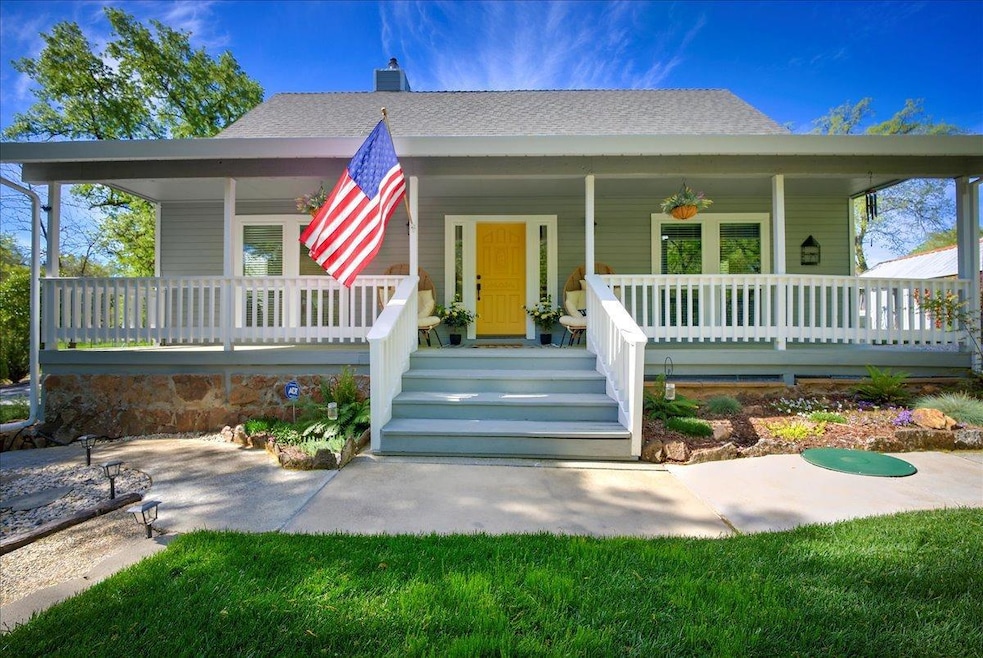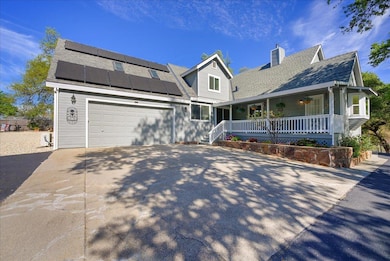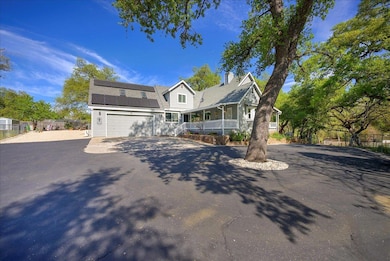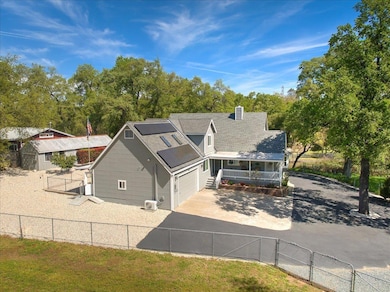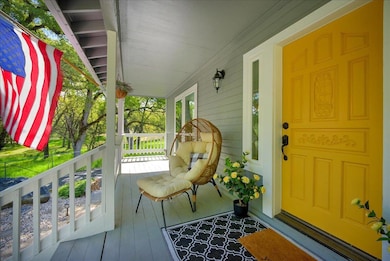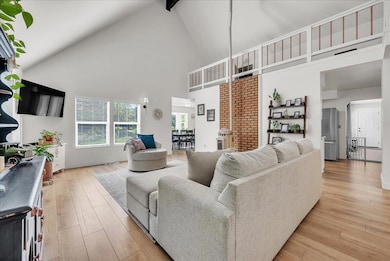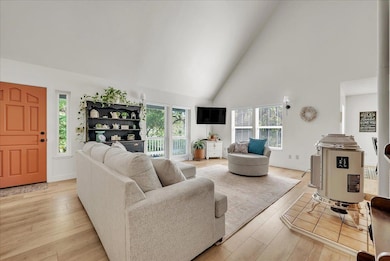Tucked away at the end of a private lane, this stunning Auburn property blends timeless farmhouse charm with modern comfort on a fully usable, fenced & flat 1-acre estate. This peaceful retreat offers space, flexibility, and sustainability just minutes from Hwy 49 and I-80. Inside, nearly 2,700 sq ft of light-filled living space welcomes you with soaring cathedral ceilings, thoughtful updates, and a floor plan designed for the way you live. The kitchen features granite countertops, a gas range with double ovens, and generous room to cook, gather, and entertain. On the main level, you'll find the spacious primary suite, formal and informal living area, and a flexible-use room to suit your needs. Upstairs includes three well-sized bedrooms, a loft, and a full bath with private entrance ideal for guests or multi-generational living. Step outside to enjoy valley and woodland views from the covered porches, or explore the open acreage with space to grow, build, or simply unwind. Energy-efficient features include a Sunrun solar system, brand new high-efficiency pellet stove, central HVAC, and generator readiness. Don't miss your chance to experience the lifestyle this one-of-a-kind property offers. Contact your agent to schedule a private showing.

