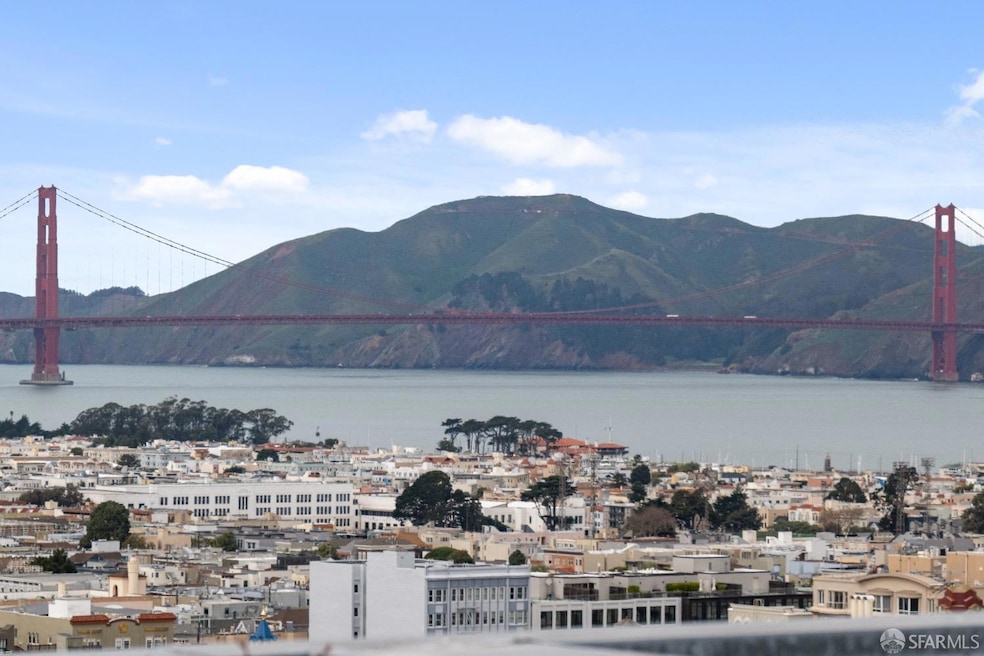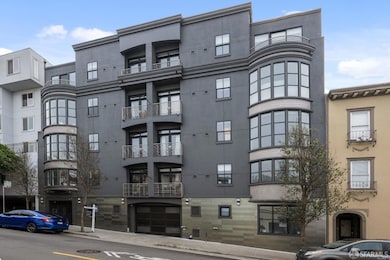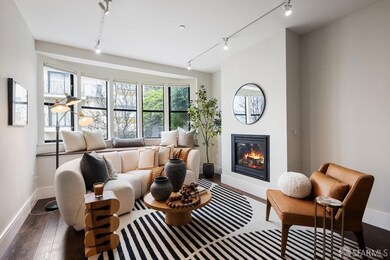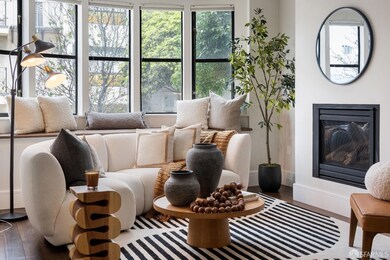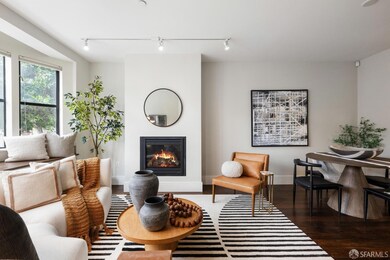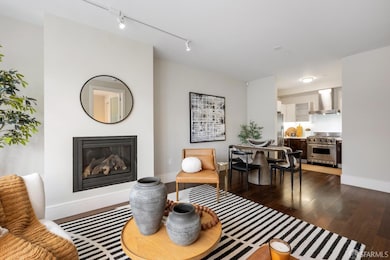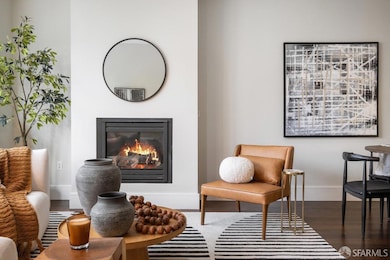
1355 Pacific Ave Unit 101 San Francisco, CA 94109
Nob Hill NeighborhoodHighlights
- Views of Golden Gate Bridge
- 1-minute walk to Jackson And Hyde
- Two Primary Bedrooms
- Marina Middle School Rated A-
- Rooftop Deck
- 2-minute walk to Washington-Hyde Mini Park
About This Home
As of April 2025Perched at the nexus of two of San Francisco's most coveted enclaves Nob Hill/Russian Hill, this exquisite 2bd 2ba 1Pkg/EVcharging condominium offers an unparalleled vantage point, boasting breathtaking views of the iconic Golden Gate Bridge from its stunning rooftop deck. Here, in the heart of the city, residents are immersed in a vibrant urban landscape rich with world-class dining and upscale boutiques. Built in 2010, the epitome of modern elegance with thoughtful design. Inside, soaring ceilings and an open-concept layout create an airy, light-filled ambiance. The gourmet kitchen featuring sleek quartz countertops, a premium Viking 4 burner gas range, a Fisher & Paykel refrigerator with built-in filtration, and a Bosch dishwasher all designed to elevate both form and function. The two bedrooms offer generous closet space, with the primary suite distinguished by double doors that open to a charming Juliette balcony. The spa-inspired bathrooms are adorned with Porcelanosa fixtures, minimalist porcelain tiling, and a refined aesthetic, and the primary bath offering a luxurious shower over soaking tub. In-unit laundry. This is a true San Francisco jewel! Walk Score of 98 Transit Score of 90.
Property Details
Home Type
- Condominium
Est. Annual Taxes
- $10,280
Year Built
- Built in 2010
HOA Fees
- $599 Monthly HOA Fees
Parking
- 1 Car Attached Garage
- Electric Vehicle Home Charger
- Side by Side Parking
- Garage Door Opener
- Assigned Parking
Property Views
- Bay
- Golden Gate Bridge
- Views of the Bay Bridge
- Bridge
Home Design
- Contemporary Architecture
- Modern Architecture
- Concrete Foundation
- Bitumen Roof
- Wood Siding
- Stucco
Interior Spaces
- 835 Sq Ft Home
- 4-Story Property
- Free Standing Fireplace
- Self Contained Fireplace Unit Or Insert
- Fireplace With Gas Starter
- Electric Fireplace
- Double Pane Windows
- Formal Entry
- Family Room with Fireplace
- Family Room Off Kitchen
- Living Room
- Storage
Kitchen
- Breakfast Area or Nook
- Free-Standing Gas Oven
- Built-In Gas Range
- Range Hood
- Built-In Refrigerator
- Plumbed For Ice Maker
- Dishwasher
- Quartz Countertops
- Disposal
Flooring
- Wood
- Tile
Bedrooms and Bathrooms
- Main Floor Bedroom
- Double Master Bedroom
- 2 Full Bathrooms
- Low Flow Toliet
- Soaking Tub in Primary Bathroom
- Separate Shower
Laundry
- Stacked Washer and Dryer
- 220 Volts In Laundry
Home Security
Accessible Home Design
- Accessible Elevator Installed
Outdoor Features
- Balcony
- Rooftop Deck
Utilities
- Heating System Uses Natural Gas
- Heating System Uses Steam
- Underground Utilities
- Internet Available
Listing and Financial Details
- Assessor Parcel Number 0184-042
Community Details
Overview
- Association fees include common areas, elevator, insurance on structure, internet, maintenance exterior, ground maintenance, management, roof, trash, water
- 23 Units
- 1355 Pacific Ave, Homeowners' Association, Phone Number (415) 433-5111
- Mid-Rise Condominium
Amenities
- Community Barbecue Grill
Pet Policy
- Limit on the number of pets
- Dogs and Cats Allowed
Security
- Carbon Monoxide Detectors
- Fire and Smoke Detector
Map
Home Values in the Area
Average Home Value in this Area
Property History
| Date | Event | Price | Change | Sq Ft Price |
|---|---|---|---|---|
| 04/03/2025 04/03/25 | Sold | $1,065,000 | +3.9% | $1,275 / Sq Ft |
| 03/18/2025 03/18/25 | Pending | -- | -- | -- |
| 03/06/2025 03/06/25 | For Sale | $1,025,000 | -- | $1,228 / Sq Ft |
Tax History
| Year | Tax Paid | Tax Assessment Tax Assessment Total Assessment is a certain percentage of the fair market value that is determined by local assessors to be the total taxable value of land and additions on the property. | Land | Improvement |
|---|---|---|---|---|
| 2024 | $10,280 | $810,148 | $486,089 | $324,059 |
| 2023 | $10,120 | $794,263 | $476,558 | $317,705 |
| 2022 | $9,919 | $778,690 | $467,214 | $311,476 |
| 2021 | $9,741 | $763,422 | $458,053 | $305,369 |
| 2020 | $9,846 | $755,595 | $453,357 | $302,238 |
| 2019 | $9,462 | $740,780 | $444,468 | $296,312 |
| 2018 | $9,145 | $726,255 | $435,753 | $290,502 |
| 2017 | $8,739 | $712,015 | $427,209 | $284,806 |
| 2016 | $8,584 | $698,055 | $418,833 | $279,222 |
| 2015 | $8,476 | $687,570 | $412,542 | $275,028 |
| 2014 | $8,254 | $674,102 | $404,461 | $269,641 |
Mortgage History
| Date | Status | Loan Amount | Loan Type |
|---|---|---|---|
| Open | $852,000 | New Conventional | |
| Previous Owner | $570,000 | Adjustable Rate Mortgage/ARM | |
| Previous Owner | $200,000 | Unknown |
Deed History
| Date | Type | Sale Price | Title Company |
|---|---|---|---|
| Grant Deed | -- | First American Title | |
| Interfamily Deed Transfer | -- | First American Title Company | |
| Grant Deed | $415,000 | Chicago Title Company |
Similar Homes in San Francisco, CA
Source: San Francisco Association of REALTORS® MLS
MLS Number: 425016311
APN: 0184-042
- 72 Lynch St
- 1432 Hyde St
- 1438 Jackson St
- 1423-1427 Jackson St
- 3 Mccormick St
- 60 Morrell St
- 46 Morrell St
- 168 Bernard St
- 1230 Jackson St
- 1740 Larkin St
- 1217 Vallejo St
- 1510 Jackson St Unit 2
- 1351 Washington St
- 29 Reed St
- 1530 Jones St Unit 4
- 1811 Leavenworth St Unit 4
- 1811 Leavenworth St Unit 7
- 1424 Jones St
- 1250 Vallejo St Unit 4
- 1250 Vallejo St Unit 5
