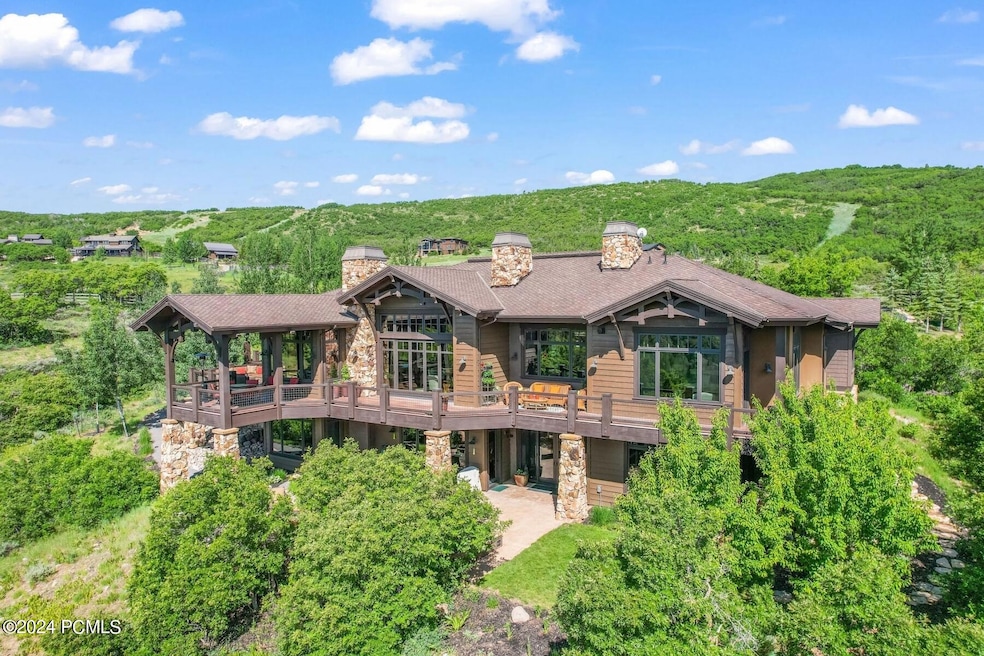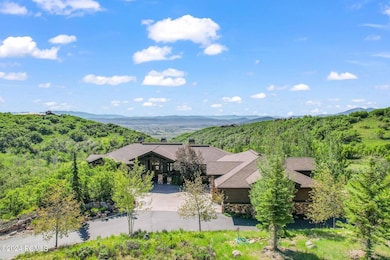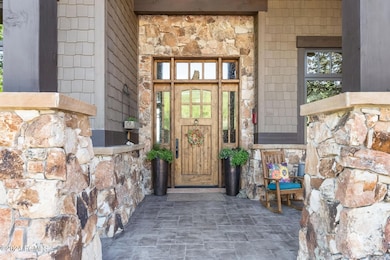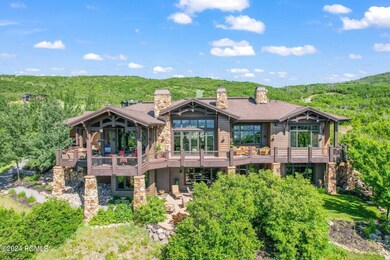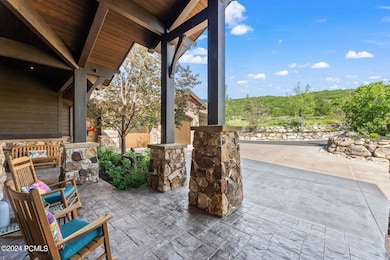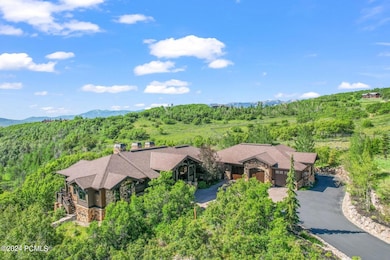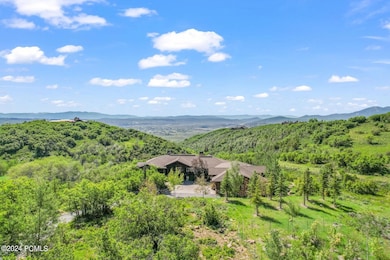
1355 Red Hawk Trail Park City, UT 84098
Silver Summit NeighborhoodEstimated payment $33,097/month
Highlights
- Views of Ski Resort
- Steam Room
- Heated Driveway
- Trailside School Rated 10
- Horse Property
- Spa
About This Home
If you are looking for a Traditional Mountain Home that is cozy and amplifies that Relaxing Mountain Retreat...this is the one. A very well maintained home conveniently located in the Gated Community of The Ranches at The Preserve, this 7230 sq ft home is perfectly situated on over 15 acres.. Views down the canyon towards Deer Valley. This masterfully built home by Gene Arnold and well established architect Rick Otto...You will enjoy the main floor living... A Great Entertaining Chefs Delight kitchen opening out to a spacious deck with 100% Gorgeous Views, This Horse property has plenty of room to build a guest home and barn...the lower level is a fantastic area for family and friends, a beautiful American Chestnut Wood Bar, a climate controlled wine cellar and Yes this home is a ''Dogs Paradise'' with special features just for your dogs....Plus just wait till you see this garage and shop....New Bosch DW (2/25) You will want to see this.
Home Details
Home Type
- Single Family
Est. Annual Taxes
- $13,230
Year Built
- Built in 2011
Lot Details
- 15.54 Acre Lot
- Property fronts a private road
- South Facing Home
- Southern Exposure
- Gated Home
- Landscaped
- Natural State Vegetation
- Sloped Lot
- Many Trees
- Few Trees
HOA Fees
- $738 Monthly HOA Fees
Parking
- 6 Car Attached Garage
- Utility Sink in Garage
- Heated Garage
- Garage Drain
- Garage Door Opener
- Heated Driveway
- Guest Parking
Property Views
- Ski Resort
- Mountain
- Meadow
Home Design
- Traditional Architecture
- Mountain Contemporary Architecture
- Slab Foundation
- Wood Frame Construction
- Shingle Roof
- Asphalt Roof
- Shingle Siding
- Stone Siding
- Stucco
- Stone
Interior Spaces
- 7,230 Sq Ft Home
- Open Floorplan
- Wet Bar
- Central Vacuum
- Sound System
- Vaulted Ceiling
- Ceiling Fan
- 4 Fireplaces
- Wood Burning Fireplace
- Gas Fireplace
- Great Room
- Family Room
- Formal Dining Room
- Home Office
- Storage
- Steam Room
- Sauna
Kitchen
- Breakfast Area or Nook
- Breakfast Bar
- Double Oven
- Gas Range
- Microwave
- Freezer
- Dishwasher
- Disposal
Flooring
- Wood
- Carpet
- Stone
- Tile
Bedrooms and Bathrooms
- 4 Bedrooms
- Double Vanity
Laundry
- Laundry Room
- Washer
Home Security
- Fire and Smoke Detector
- Fire Sprinkler System
Eco-Friendly Details
- Drip Irrigation
Outdoor Features
- Spa
- Horse Property
- Patio
Utilities
- No Cooling
- Radiant Heating System
- Programmable Thermostat
- Natural Gas Connected
- Private Water Source
- Gas Water Heater
- Water Purifier
- Water Softener Leased
- Septic Tank
- High Speed Internet
- Satellite Dish
Listing and Financial Details
- Assessor Parcel Number Rrh-35
Community Details
Overview
- Association fees include com area taxes, management fees, reserve/contingency fund, snow removal
- Association Phone (435) 200-1036
- Ranches At The Preserve Subdivision
- Property managed by $300 trans fee paid by buyer
Recreation
- Trails
Map
Home Values in the Area
Average Home Value in this Area
Tax History
| Year | Tax Paid | Tax Assessment Tax Assessment Total Assessment is a certain percentage of the fair market value that is determined by local assessors to be the total taxable value of land and additions on the property. | Land | Improvement |
|---|---|---|---|---|
| 2023 | $13,230 | $2,394,071 | $618,540 | $1,775,531 |
| 2022 | $13,840 | $2,216,518 | $618,540 | $1,597,978 |
| 2021 | $10,680 | $1,497,709 | $368,978 | $1,128,731 |
| 2020 | $11,311 | $1,502,661 | $350,415 | $1,152,246 |
| 2019 | $10,144 | $1,295,143 | $350,415 | $944,728 |
| 2018 | $10,144 | $1,295,143 | $350,415 | $944,728 |
| 2017 | $9,379 | $1,295,143 | $350,415 | $944,728 |
| 2016 | $10,084 | $1,295,143 | $350,415 | $944,728 |
| 2015 | $8,207 | $997,476 | $0 | $0 |
| 2013 | $8,660 | $997,476 | $0 | $0 |
Property History
| Date | Event | Price | Change | Sq Ft Price |
|---|---|---|---|---|
| 03/21/2025 03/21/25 | For Sale | $5,600,000 | 0.0% | $775 / Sq Ft |
| 03/18/2025 03/18/25 | Off Market | -- | -- | -- |
| 06/26/2024 06/26/24 | For Sale | $5,600,000 | -- | $775 / Sq Ft |
Deed History
| Date | Type | Sale Price | Title Company |
|---|---|---|---|
| Interfamily Deed Transfer | -- | None Available | |
| Interfamily Deed Transfer | -- | Inwest Title Services | |
| Interfamily Deed Transfer | -- | Accommodation | |
| Warranty Deed | -- | Inweset Title | |
| Warranty Deed | -- | Inwet Title Services | |
| Interfamily Deed Transfer | -- | -- | |
| Interfamily Deed Transfer | -- | -- | |
| Interfamily Deed Transfer | -- | -- | |
| Special Warranty Deed | -- | -- | |
| Trustee Deed | $412,259 | -- | |
| Warranty Deed | -- | Deer Creek Title Insurance I |
Mortgage History
| Date | Status | Loan Amount | Loan Type |
|---|---|---|---|
| Open | $1,310,000 | New Conventional | |
| Previous Owner | $1,320,000 | Purchase Money Mortgage | |
| Previous Owner | $455,000 | Future Advance Clause Open End Mortgage |
Similar Homes in Park City, UT
Source: Park City Board of REALTORS®
MLS Number: 12402612
APN: RRH-35
- 1355 Red Hawk Trail Unit 35
- 9196 Quail Ridge Ln
- 9029 Quail Ridge Ln Unit 34
- 9029 Quail Ridge Ln
- 976 W Deer Hill Rd Unit 34
- 976 W Deer Hill Rd
- 1900 W Red Hawk Trail
- 9693 N Red Hawk Trail
- 1163 W Red Fox Rd
- 9774 N Red Hawk Trail
- 1950 Red Hawk Trail Unit 3
- 1655 W Red Hawk Trail
- 1655 W Red Hawk Trail Unit 19
- 1625 W Red Hawk Trail
- 1625 W Red Hawk Trail Unit 20
- 9414 Raven Way Unit 56
- 1509 Preserve Dr Unit 54
- 1509 Preserve Dr
- 3732 N Vintage St E Unit 4
- 8218 Reflection Point Unit 9
