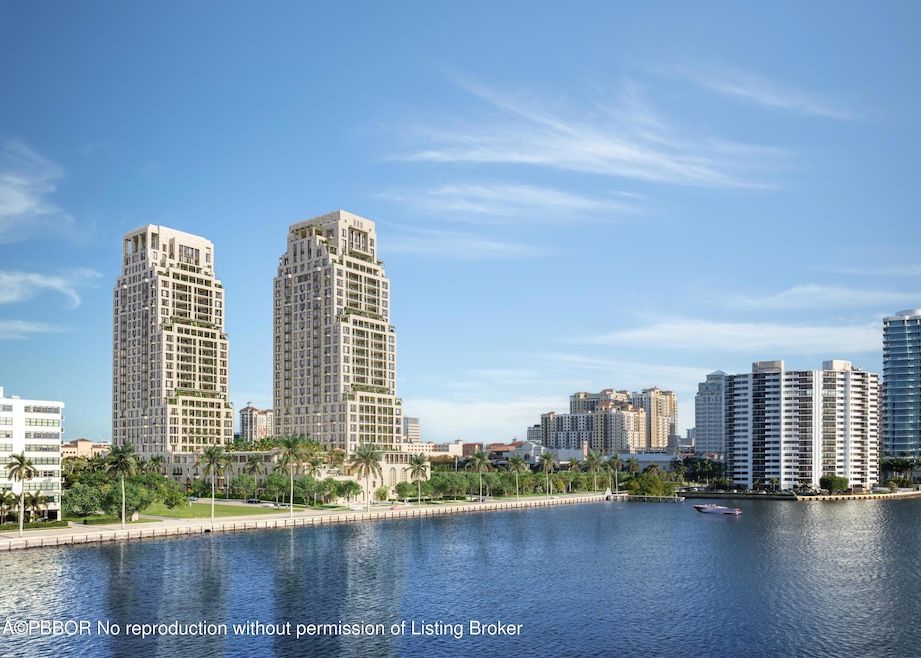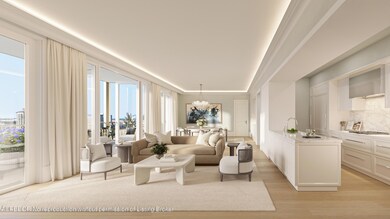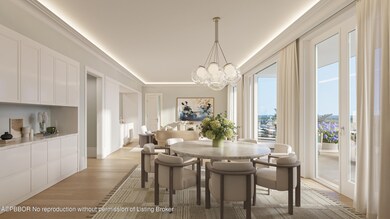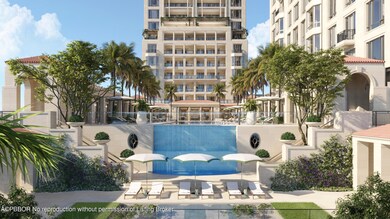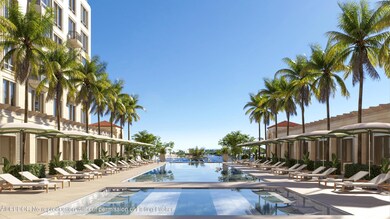
South Flagler House 1355 S Flagler Dr Unit 1505 West Palm Beach, FL 33401
El Cid NeighborhoodEstimated payment $57,649/month
Highlights
- Doorman
- Property fronts an intracoastal waterway
- Pool and Spa
- Palm Beach Public School Rated A-
- Fitness Center
- 2-minute walk to Norton Gallery Park
About This Home
South Tower Residence 1505 at South Flagler House is a beautifully appointed west-facing 2 BR, 2.1 BA with a den & a 10' x 30' covered terrace. This graciously proportioned home features expansive sunset views to the west & downtown views to the north. Upon arrival, a private elevator vestibule opens to an elegant entry foyer with immediate views. The well-scaled great room opens beautifully to the private outdoor terrace, perfect for entertaining. The primary suite includes a corner den, dual closets & an oversized windowed bathroom. Additional features include an open kitchen, laundry room with washer & gas-powered, vented dryer & graciously scaled secondary bedroom with en-suite bath & walk-in closet. South Flagler House, presented by Related Ross, combines the timeless style of Robert A.M. Stern Architects & the luxurious aesthetic of Pembrooke & Ives, resulting in soulful spaces designed for an enhanced lifestyle. Primely positioned on 3.4 acres along the Intracoastal Waterway at 1355 South Flagler Drive, South Flagler House features two 28-story structures with 105 beautifully appointed 2-to-5-bedroom homes. Representing the single largest amenity offering per residence in all of Palm Beach County. Residents will have access to lifestyle amenities of unprecedented range & quality, with on-site concierge services surpassing those of the most exclusive private members' clubs.
Property Details
Home Type
- Condo-Op
Lot Details
- Property fronts an intracoastal waterway
- Northwest Facing Home
- Gated Home
- Sprinkler System
HOA Fees
- $5,543 Monthly HOA Fees
Parking
- Garage
Interior Spaces
- 2,592 Sq Ft Home
- Wet Bar
- Dining Area
- Storage
- Home Gym
Kitchen
- Single Oven
- Gas Range
- Microwave
- Freezer
- Ice Maker
- Dishwasher
- Wine Refrigerator
- Disposal
- Instant Hot Water
Flooring
- Wood
- Marble
Bedrooms and Bathrooms
- 2 Bedrooms
- 3 Bathrooms
Laundry
- Laundry in unit
- Dryer
- Washer
Home Security
- Home Security System
- High Impact Windows
- High Impact Door
- Fire and Smoke Detector
Pool
- Pool and Spa
- Outdoor Pool
Outdoor Features
- Balcony
Utilities
- Forced Air Zoned Heating and Cooling System
- Cable TV Available
Listing and Financial Details
- Assessor Parcel Number 74434327260020040
Community Details
Overview
- Association fees include insurance, common area, maintenance exterior, trash, (see remarks)
- 103 Units
- South Flagler House Community
- On-Site Maintenance
- 28-Story Property
Amenities
- Doorman
- Common Area
- Lobby
- Elevator
Recreation
Pet Policy
- Pet Restriction
Security
- Security Guard
- Resident Manager or Management On Site
Map
About South Flagler House
Home Values in the Area
Average Home Value in this Area
Property History
| Date | Event | Price | Change | Sq Ft Price |
|---|---|---|---|---|
| 02/14/2025 02/14/25 | For Sale | $7,930,000 | -- | $3,059 / Sq Ft |
Similar Homes in West Palm Beach, FL
Source: Palm Beach Board of REALTORS®
MLS Number: 25-301
- 1355 S Flagler Dr Unit 1601
- 1355 S Flagler Dr Unit 1900
- 1355 S Flagler Dr Unit 1505
- 1355 S Flagler Dr Unit P 15 N
- 1309 S Flagler Dr Unit Penthouse
- 1309 S Flagler Dr Unit 2202
- 1309 S Flagler Dr Unit 2302
- 1309 S Flagler Dr Unit 2401
- 1309 S Flagler Dr Unit 2001
- 1309 S Flagler Dr Unit 702
- 1501 S Flagler Dr Unit 48
- 200 Arkona Ct Unit 603
- 200 Arkona Ct Unit 2501 PH-G
- 200 Arkona Ct Unit 801
- 200 Arkona Ct Unit 1102
- 200 Arkona Ct Unit 1803
- 1200 S Flagler Dr Unit 1404
- 1200 S Flagler Dr Unit PH 02
