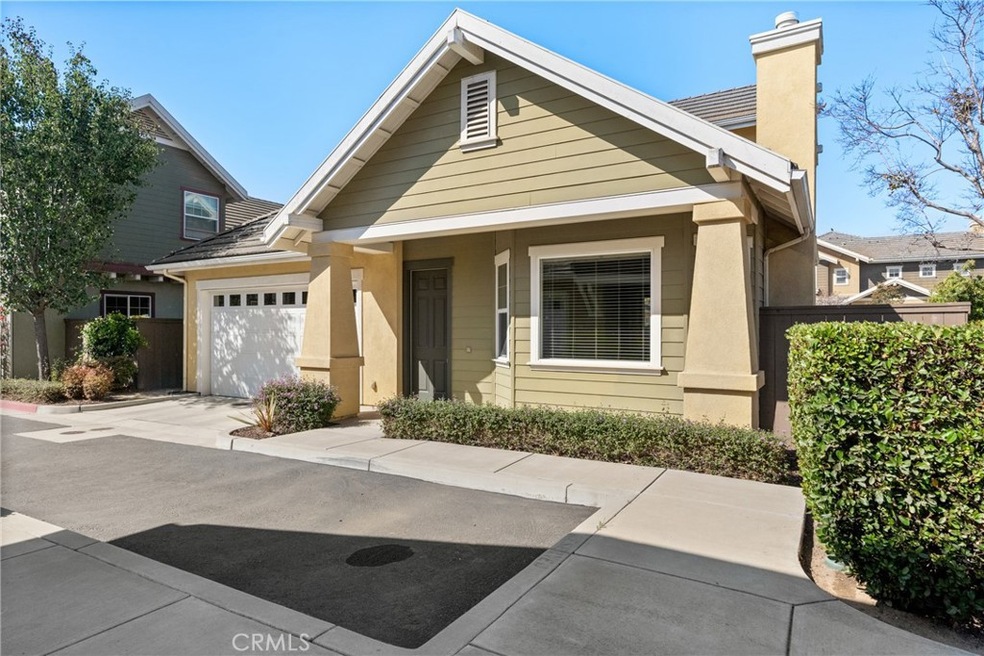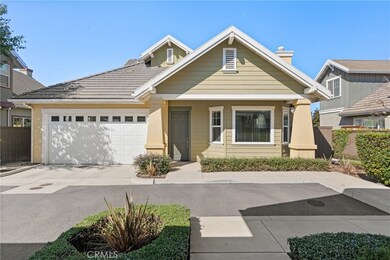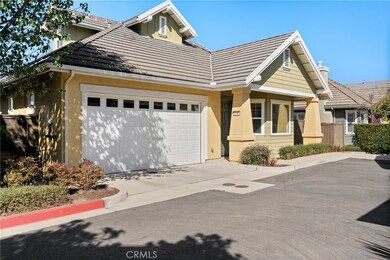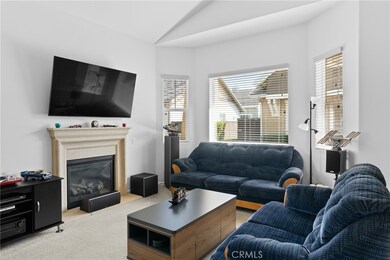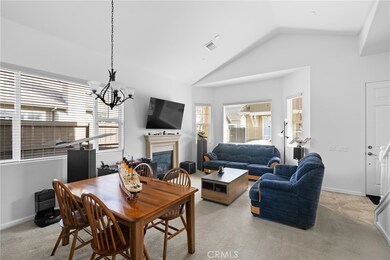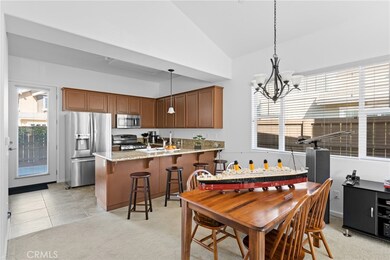
1355 Veneto Dr Santa Maria, CA 93458
Blosser NeighborhoodHighlights
- Solar Power System
- Open Floorplan
- High Ceiling
- Gated Community
- Main Floor Primary Bedroom
- 2-minute walk to Bob Orach Park
About This Home
As of October 2024Welcome to a spacious, beautiful move-in-ready home in the gated community of Lavigna at Westgate Ranch. Featuring 3 bedrooms, 2.5 bathrooms with an open living room, dining and kitchen area. The U-shaped kitchen is easy to work in, has plenty of counter space and a large peninsula with room for several stools/chairs. The downstairs primary bedroom has a full bathroom and dual vanity. The living room includes a fireplace and cathedral ceilings. There are fire sprinklers throughout the house. The yard is surrounded by a tall fence, enhancing privacy. The yard is drought resistant, with a cement patio and rubber mulch. There is a 2-car garage plus a dedicated parking space. The property has been meticulously kept by the original owner. HOA amenities include heated pool with bathrooms and a park with a playground. A great location convenient to shopping, schools and easy access to VSFB and 101 freeway.
Last Agent to Sell the Property
Berkshire Hathaway HomeServices California Properties Brokerage Phone: 805-621-2262 License #01765876

Last Buyer's Agent
Better Homes and Gardens Real Estate Haven Properties License #01947763

Home Details
Home Type
- Single Family
Est. Annual Taxes
- $4,559
Year Built
- Built in 2014
Lot Details
- 3,920 Sq Ft Lot
- Privacy Fence
- Fenced
- Fence is in good condition
- Density is up to 1 Unit/Acre
HOA Fees
- $173 Monthly HOA Fees
Parking
- 2 Car Attached Garage
- 1 Open Parking Space
- Parking Available
- Automatic Gate
Home Design
- Planned Development
- Slab Foundation
- Tile Roof
- Concrete Roof
Interior Spaces
- 1,378 Sq Ft Home
- 2-Story Property
- Open Floorplan
- High Ceiling
- Gas Fireplace
- Blinds
- Window Screens
- Family Room Off Kitchen
- Living Room with Fireplace
- Library
- Storage
Kitchen
- Open to Family Room
- Eat-In Kitchen
- Breakfast Bar
- Gas Range
- Microwave
- Dishwasher
- Kitchen Island
- Granite Countertops
Flooring
- Carpet
- Tile
Bedrooms and Bathrooms
- 3 Bedrooms | 1 Primary Bedroom on Main
- Walk-In Closet
- Bathroom on Main Level
- Dual Sinks
- Bathtub with Shower
- Linen Closet In Bathroom
Laundry
- Laundry Room
- Dryer
Home Security
- Carbon Monoxide Detectors
- Fire and Smoke Detector
- Fire Sprinkler System
Schools
- Liberty Elementary School
Utilities
- Forced Air Heating System
- Natural Gas Connected
- Water Heater
- Phone Available
- Cable TV Available
Additional Features
- Solar Power System
- Concrete Porch or Patio
Listing and Financial Details
- Assessor Parcel Number 118021082
- $798 per year additional tax assessments
- Seller Considering Concessions
Community Details
Overview
- Lavigna HOA, Phone Number (805) 938-3131
- Management Trust HOA
- Sm Southwest Subdivision
Recreation
- Community Playground
- Community Pool
- Hiking Trails
Additional Features
- Picnic Area
- Gated Community
Map
Home Values in the Area
Average Home Value in this Area
Property History
| Date | Event | Price | Change | Sq Ft Price |
|---|---|---|---|---|
| 10/25/2024 10/25/24 | Sold | $602,500 | +0.6% | $437 / Sq Ft |
| 09/27/2024 09/27/24 | Pending | -- | -- | -- |
| 09/25/2024 09/25/24 | For Sale | $599,000 | -- | $435 / Sq Ft |
Tax History
| Year | Tax Paid | Tax Assessment Tax Assessment Total Assessment is a certain percentage of the fair market value that is determined by local assessors to be the total taxable value of land and additions on the property. | Land | Improvement |
|---|---|---|---|---|
| 2023 | $4,559 | $336,206 | $98,186 | $238,020 |
| 2022 | $4,373 | $329,614 | $96,261 | $233,353 |
| 2021 | $4,232 | $323,152 | $94,374 | $228,778 |
| 2020 | $4,217 | $319,840 | $93,407 | $226,433 |
| 2019 | $4,158 | $313,570 | $91,576 | $221,994 |
| 2018 | $4,093 | $307,423 | $89,781 | $217,642 |
| 2017 | $4,033 | $301,396 | $88,021 | $213,375 |
| 2016 | $3,873 | $295,488 | $86,296 | $209,192 |
| 2014 | $996 | $38,918 | $38,918 | $0 |
Mortgage History
| Date | Status | Loan Amount | Loan Type |
|---|---|---|---|
| Open | $510,000 | New Conventional | |
| Previous Owner | $220,000 | New Conventional | |
| Previous Owner | $250,000 | New Conventional |
Deed History
| Date | Type | Sale Price | Title Company |
|---|---|---|---|
| Grant Deed | $602,500 | First American Title | |
| Grant Deed | $291,500 | North American Title Company |
Similar Homes in Santa Maria, CA
Source: California Regional Multiple Listing Service (CRMLS)
MLS Number: PI24180701
APN: 118-021-082
- 1324 Dolcetto Ln
- 1541 S Syracuse Ln
- 1550 W Stowell Rd
- 1701 S Thornburg St Unit 75
- 1701 S Thornburg St Unit 26
- 1701 S Thornburg St Unit 73
- 1701 S Thornburg St Unit 35
- 1701 S Thornburg St Unit 153
- 1701 S Thornburg St Unit 3
- 1701 S Thornburg St Unit 108
- 1701 S Thornburg St Unit 28
- 909 Pershing St
- 1095 W Mccoy Ln Unit 5
- 512 Edward St
- 2435 Ridgemark Dr
- 2096 S Lincoln St
- 2311 Westbury Way
- 810 Fairway Vista Dr
- 2312 Timsbury Way
- 2305 Eastbury Way
