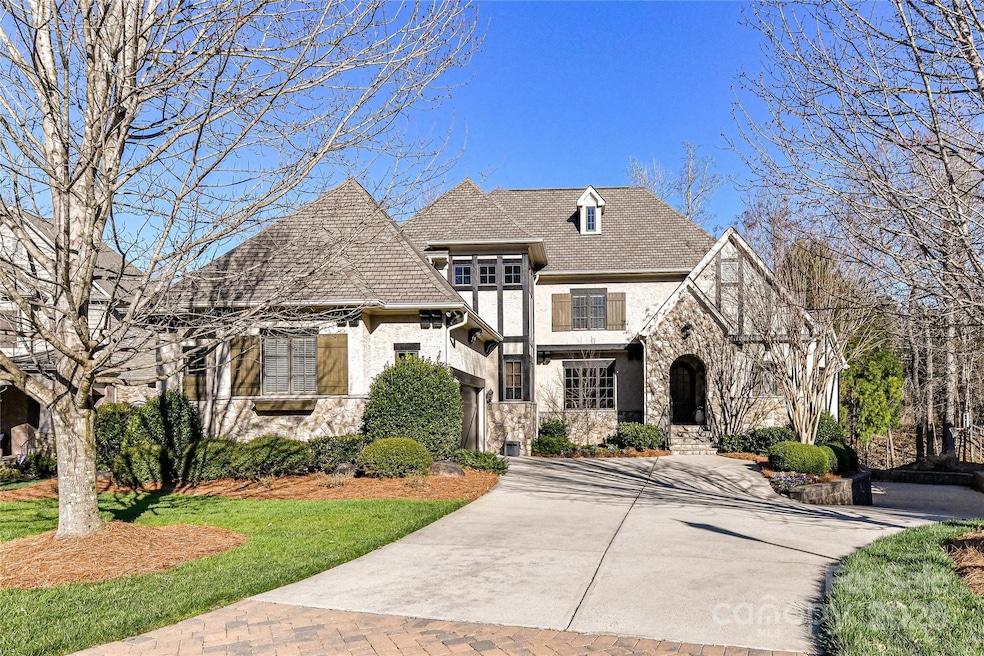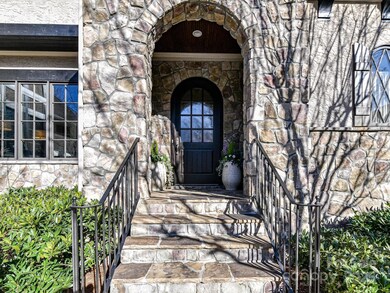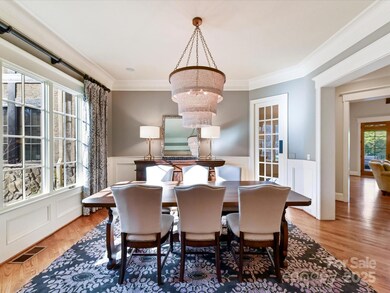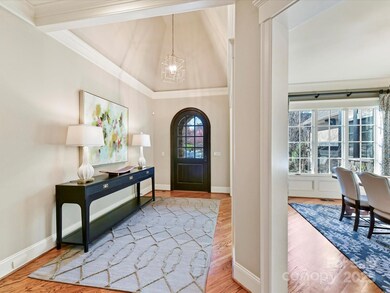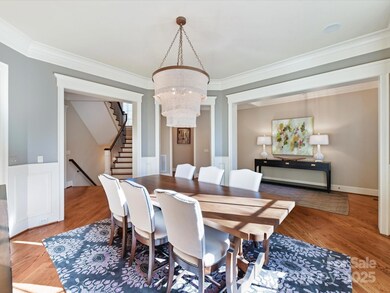
1355 Wyndmere Hills Ln Matthews, NC 28105
Estimated payment $10,305/month
Highlights
- Open Floorplan
- European Architecture
- Mud Room
- Elizabeth Lane Elementary Rated A-
- Wood Flooring
- Wine Refrigerator
About This Home
Old World Charm Meets Modern Luxury! This European-style home in The Forest features a striking stucco, stone & wood exterior. Inside, the Great Rm boasts a vaulted, beamed ceiling, stone fplace, & built-ins. The open Kitchen is a chef’s dream w/a 6-burner gas cooktop, copper-adorned hood, dual ovens, large center island, granite, bksplash & under-cabinet lights. Primary Ste features an impressive tray ceiling w/shiplap & custom windows. The luxurious primary Bath offers a jetted tub, glass-enclosed shower & classic finishes. Laundry Rm/walk-in pantry/ drop-zone/workstation on main. All BR's w/ensuite Baths. The Basement features a Family Rm, wet bar, gas fp, BR & Full Bath + exercise room. Outdoor living is just as fabulous w/a charming balcony porch, a covered porch & patio w/fire pit - all perfect for relaxing & entertaining. Two car garage on main + oversized 1-car garage on basement level. Fenced yard, irrigation. Super storage! Downtown Matthews 5 minutes away; great schools!
Listing Agent
Helen Adams Realty Brokerage Email: lfuqua@helenadamsrealty.com License #210631

Co-Listing Agent
Helen Adams Realty Brokerage Email: lfuqua@helenadamsrealty.com License #198500
Home Details
Home Type
- Single Family
Est. Annual Taxes
- $9,603
Year Built
- Built in 2008
Lot Details
- Back Yard Fenced
- Property is zoned R-20
HOA Fees
- $63 Monthly HOA Fees
Parking
- 3 Car Attached Garage
- 2 Open Parking Spaces
Home Design
- European Architecture
- Wood Siding
- Stone Siding
- Stucco
Interior Spaces
- 3-Story Property
- Open Floorplan
- Central Vacuum
- Built-In Features
- Insulated Windows
- French Doors
- Mud Room
- Entrance Foyer
- Family Room with Fireplace
- Great Room with Fireplace
- Laundry Room
Kitchen
- Breakfast Bar
- Double Oven
- Gas Cooktop
- Microwave
- Dishwasher
- Wine Refrigerator
- Kitchen Island
- Disposal
Flooring
- Wood
- Tile
Bedrooms and Bathrooms
- Walk-In Closet
- Garden Bath
Basement
- Walk-Out Basement
- Basement Storage
Outdoor Features
- Balcony
- Covered patio or porch
- Fire Pit
Schools
- Elizabeth Lane Elementary School
- South Charlotte Middle School
- Providence High School
Utilities
- Central Air
- Heating System Uses Natural Gas
- Tankless Water Heater
- Cable TV Available
Community Details
- Kurt Bock Association, Phone Number (309) 531-0585
- Cusick Mgmt Association
- Built by Chris Kearns
- The Forest Subdivision
- Mandatory home owners association
Listing and Financial Details
- Assessor Parcel Number 227-062-44
Map
Home Values in the Area
Average Home Value in this Area
Tax History
| Year | Tax Paid | Tax Assessment Tax Assessment Total Assessment is a certain percentage of the fair market value that is determined by local assessors to be the total taxable value of land and additions on the property. | Land | Improvement |
|---|---|---|---|---|
| 2023 | $9,603 | $1,523,600 | $325,000 | $1,198,600 |
| 2022 | $9,603 | $1,048,700 | $265,000 | $783,700 |
| 2021 | $9,603 | $1,048,700 | $265,000 | $783,700 |
| 2020 | $9,281 | $1,030,400 | $265,000 | $765,400 |
| 2019 | $9,275 | $1,030,400 | $265,000 | $765,400 |
| 2018 | $10,050 | $850,700 | $100,900 | $749,800 |
| 2017 | $9,856 | $850,500 | $100,900 | $749,600 |
| 2016 | $9,852 | $850,700 | $100,900 | $749,800 |
| 2015 | $9,849 | $850,700 | $100,900 | $749,800 |
| 2014 | $11,136 | $981,400 | $157,500 | $823,900 |
Property History
| Date | Event | Price | Change | Sq Ft Price |
|---|---|---|---|---|
| 03/17/2025 03/17/25 | Pending | -- | -- | -- |
| 03/14/2025 03/14/25 | For Sale | $1,695,000 | -- | $330 / Sq Ft |
Deed History
| Date | Type | Sale Price | Title Company |
|---|---|---|---|
| Warranty Deed | $885,000 | None Available | |
| Warranty Deed | $900,000 | None Available | |
| Warranty Deed | $119,000 | -- |
Mortgage History
| Date | Status | Loan Amount | Loan Type |
|---|---|---|---|
| Open | $308,000 | Adjustable Rate Mortgage/ARM | |
| Closed | $385,000 | Adjustable Rate Mortgage/ARM | |
| Closed | $385,000 | New Conventional | |
| Previous Owner | $720,000 | Credit Line Revolving | |
| Previous Owner | $118,501 | Purchase Money Mortgage |
Similar Homes in the area
Source: Canopy MLS (Canopy Realtor® Association)
MLS Number: 4231929
APN: 227-062-44
- 316 Epperstone Ln
- 916 Somersby Ln
- 601 Highland Forest Dr
- 923 Somersby Ln
- 7329 Kennington Ct
- 711 Elizabeth Ln
- 1233 Weymouth Ln
- 539 Stanhope Ln
- 914 Elizabeth Ln
- 616 Silversmith Ln
- 237 Walnut Point Dr
- 200 Linville Dr
- 200 Highland Forest Dr
- 9334 Hunting Ct
- 506 Abbotsford Ct
- 8022 Litaker Manor Ct
- 6737 Harrison Rd
- 7232 Alexander Rd
- 4412 Foxview Ct
- 8015 Litaker Manor Ct
