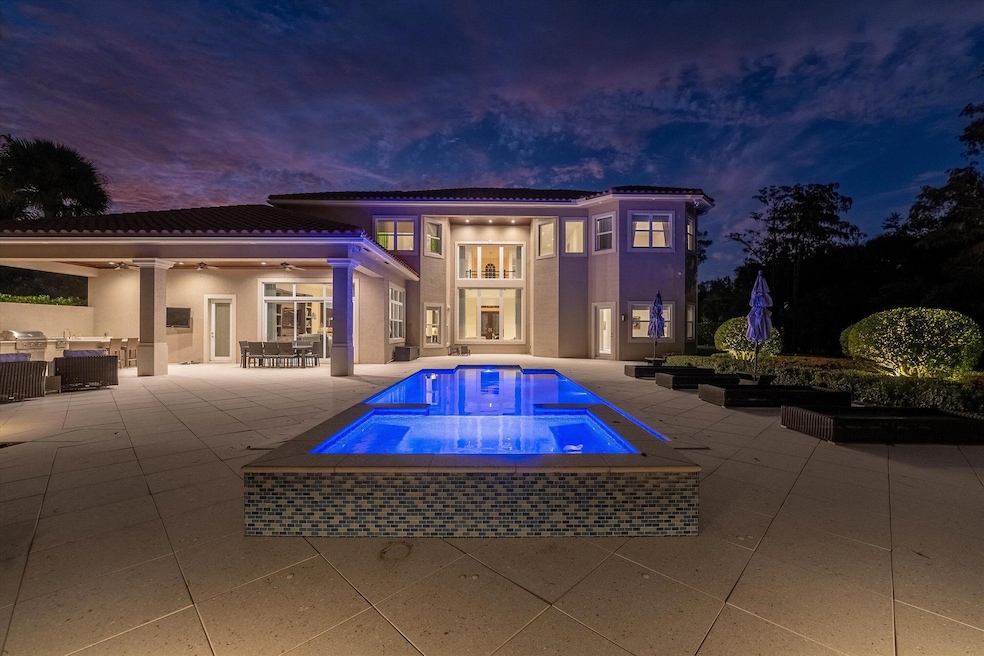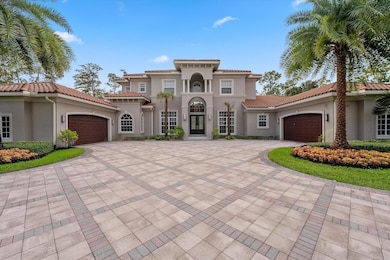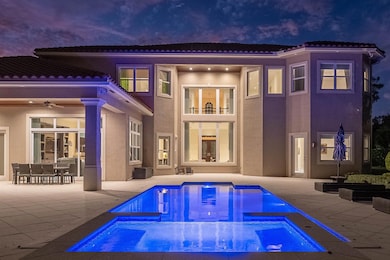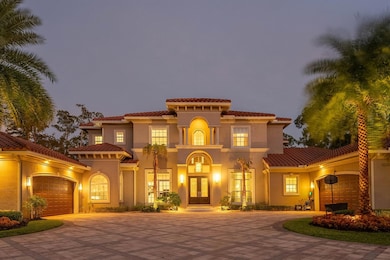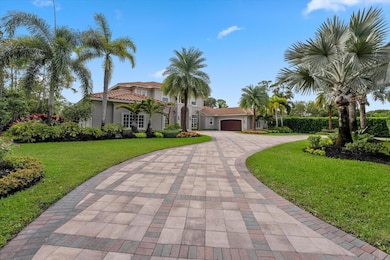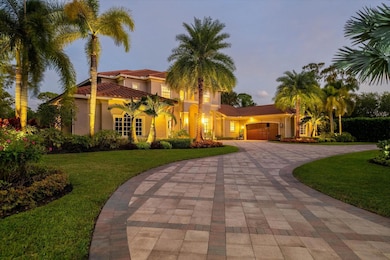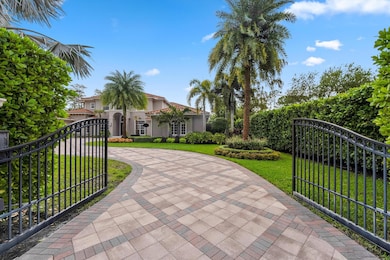
13550 Greentree Trail Wellington, FL 33414
Pinewood NeighborhoodEstimated payment $23,647/month
Highlights
- Home Theater
- Free Form Pool
- Marble Flooring
- Wellington Landings Middle School Rated A-
- Vaulted Ceiling
- Garden View
About This Home
Step into refined elegance with this stunning Mediterranean-style, two-story residence, offering 6,732 square feet under air and 8,719 total square feet of thoughtfully designed living space. Nestled on a private, fenced-in 1.16-acre lot in the coveted Paddock Park/Pinewood community, this home perfectly balances luxurious sophistication with relaxed comfort. Boasting 6 bedrooms, 1 office, 6 full bathrooms, and a convenient half bath, this exceptional property caters to both comfort and convenience. Dual primary suites--one on each floor--provide flexible living arrangements for your lifestyle.Indulge in the state-of-the-art home theater with seating for 10, where every movie night becomes a cinematic event.
Open House Schedule
-
Saturday, April 26, 202512:00 to 3:00 pm4/26/2025 12:00:00 PM +00:004/26/2025 3:00:00 PM +00:00Magnificent 6 bedrooms,6.5 baths, pool home on 1.16 acre corner lot. Smart home with all the bells and whistles you can desire, including your own home theater for 10. Elegance and comfort meet at this great home in the heart of Wellington, no HOA.Add to Calendar
-
Sunday, April 27, 202512:00 to 3:00 pm4/27/2025 12:00:00 PM +00:004/27/2025 3:00:00 PM +00:00Magnificent 6 bedrooms,6.5 baths, pool home on 1.16 acre corner lot. Smart home with all the bells and whistles you can desire, including your own home theater for 10. Elegance and comfort meet at this great home in the heart of Wellington, no HOA.Add to Calendar
Home Details
Home Type
- Single Family
Est. Annual Taxes
- $19,205
Year Built
- Built in 2015
Lot Details
- 1.16 Acre Lot
- Fenced
- Sprinkler System
- Property is zoned WELL_P
Parking
- 4 Car Attached Garage
- Garage Door Opener
- Driveway
Property Views
- Garden
- Pool
Home Design
- Mediterranean Architecture
- Spanish Tile Roof
- Tile Roof
Interior Spaces
- 6,732 Sq Ft Home
- 2-Story Property
- Furnished or left unfurnished upon request
- Built-In Features
- Vaulted Ceiling
- Entrance Foyer
- Family Room
- Formal Dining Room
- Home Theater
- Den
Kitchen
- Breakfast Area or Nook
- Breakfast Bar
- Built-In Oven
- Gas Range
- Microwave
- Ice Maker
- Dishwasher
- Disposal
Flooring
- Carpet
- Marble
Bedrooms and Bathrooms
- 6 Bedrooms
- Split Bedroom Floorplan
- Walk-In Closet
- Dual Sinks
- Separate Shower in Primary Bathroom
Laundry
- Laundry Room
- Dryer
- Washer
- Laundry Tub
Home Security
- Home Security System
- Security Lights
- Security Gate
- Impact Glass
- Fire and Smoke Detector
Pool
- Free Form Pool
- Saltwater Pool
- Above Ground Spa
- Pool Equipment or Cover
Outdoor Features
- Patio
Schools
- Wellington Elementary School
- Wellington Landings Middle School
- Wellington High School
Utilities
- Central Heating and Cooling System
- Well
- Electric Water Heater
- Septic Tank
- Cable TV Available
Community Details
- Pinewood Of Wellington Subdivision
Listing and Financial Details
- Assessor Parcel Number 73414333010060160
Map
Home Values in the Area
Average Home Value in this Area
Tax History
| Year | Tax Paid | Tax Assessment Tax Assessment Total Assessment is a certain percentage of the fair market value that is determined by local assessors to be the total taxable value of land and additions on the property. | Land | Improvement |
|---|---|---|---|---|
| 2024 | $19,205 | $1,025,565 | -- | -- |
| 2023 | $18,758 | $995,694 | $0 | $0 |
| 2022 | $18,497 | $966,693 | $0 | $0 |
| 2021 | $18,379 | $938,537 | $0 | $0 |
| 2020 | $18,233 | $925,579 | $0 | $0 |
| 2019 | $18,015 | $904,769 | $0 | $0 |
| 2018 | $17,203 | $887,899 | $0 | $0 |
| 2017 | $17,042 | $869,637 | $0 | $0 |
| 2016 | $17,084 | $851,750 | $0 | $0 |
| 2015 | $2,961 | $129,798 | $0 | $0 |
| 2014 | $2,988 | $129,798 | $0 | $0 |
Property History
| Date | Event | Price | Change | Sq Ft Price |
|---|---|---|---|---|
| 03/30/2025 03/30/25 | Price Changed | $3,950,000 | -3.7% | $587 / Sq Ft |
| 01/15/2025 01/15/25 | For Sale | $4,100,000 | -- | $609 / Sq Ft |
Deed History
| Date | Type | Sale Price | Title Company |
|---|---|---|---|
| Warranty Deed | $130,000 | Trident Title Llc | |
| Warranty Deed | -- | None Available | |
| Warranty Deed | $80,000 | -- |
Mortgage History
| Date | Status | Loan Amount | Loan Type |
|---|---|---|---|
| Open | $752,000 | New Conventional | |
| Closed | $965,000 | Construction | |
| Previous Owner | $65,000 | No Value Available |
Similar Homes in Wellington, FL
Source: BeachesMLS
MLS Number: R11052812
APN: 73-41-43-33-01-006-0160
- 13406 Doubletree Cir
- 392 F Rd
- 13302 Doubletree Cir
- 524 Indigo Ave
- 527 Indigo Ave
- 109 Tanbark Trail
- 13650 6th Ct N
- 13528 6th Ct N
- 325 Knotty Wood Ln
- 13385 Kingsbury Dr
- 13181 La Mirada Cir
- 214 Quercus Ct
- 135 Saint Davids Way
- 13434 Columbine Ave
- 13331 Kingsbury Dr
- 822 Azure Ave
- 12970 Dartford Trail Unit 3
- 12970 Dartford Trail Unit 5
- 13714 Exotica Ln
- 13656 Jonquil Place
