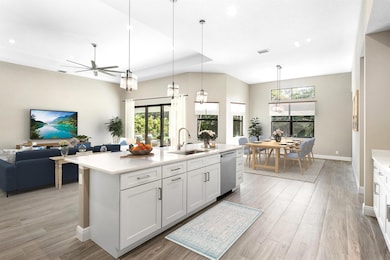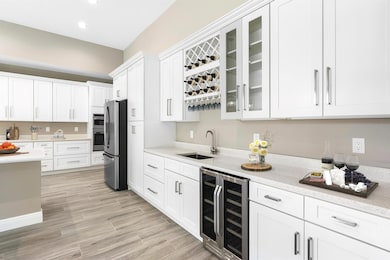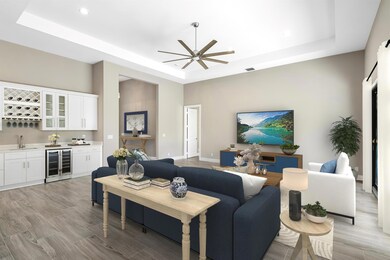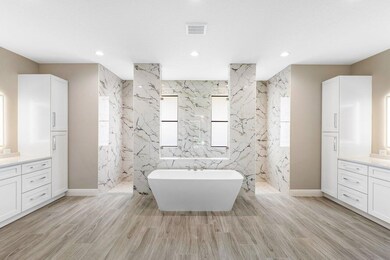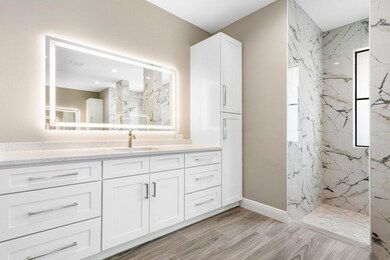
13554 159th St N Jupiter, FL 33478
Jupiter Farms NeighborhoodEstimated payment $10,178/month
Highlights
- Horses Allowed in Community
- New Construction
- Attic
- Jupiter Farms Elementary School Rated A-
- RV Access or Parking
- High Ceiling
About This Home
Paved Road! Brand new 5-bedroom, 5-bathroom estate in Jupiter Farms. Everything about this new home lives large. Spacious living areas, large bedrooms, huge office/den, a gourmet kitchen with top-of-the-line appliances, separate laundry room, 885 square foot garage (4 car), in-law suite with private entrance. This home is move-in-ready and waiting for your final touches. Add your dream pool, toy barn, or guest house, and customize this property to fit your lifestyle. At this incredible price, its easy to walk into equity!
Home Details
Home Type
- Single Family
Est. Annual Taxes
- $4,994
Year Built
- Built in 2025 | New Construction
Lot Details
- 1.15 Acre Lot
- Lot Dimensions are 209x239
- Property is zoned AR
Parking
- 4 Car Attached Garage
- Driveway
- RV Access or Parking
Home Design
- Shingle Roof
- Composition Roof
Interior Spaces
- 4,250 Sq Ft Home
- 1-Story Property
- Wet Bar
- Custom Mirrors
- High Ceiling
- French Doors
- Entrance Foyer
- Great Room
- Den
- Tile Flooring
- Pull Down Stairs to Attic
- Laundry Room
Kitchen
- Built-In Oven
- Cooktop
- Microwave
- Dishwasher
- Disposal
Bedrooms and Bathrooms
- 5 Bedrooms
- Walk-In Closet
- 5 Full Bathrooms
- Dual Sinks
- Separate Shower in Primary Bathroom
Utilities
- Central Heating and Cooling System
- Heat Strip
- Well
- Electric Water Heater
- Septic Tank
- Cable TV Available
Listing and Financial Details
- Assessor Parcel Number 00414116000003970
- Seller Considering Concessions
Community Details
Overview
- Jupiter Farms Subdivision
Recreation
- Horses Allowed in Community
Map
Home Values in the Area
Average Home Value in this Area
Tax History
| Year | Tax Paid | Tax Assessment Tax Assessment Total Assessment is a certain percentage of the fair market value that is determined by local assessors to be the total taxable value of land and additions on the property. | Land | Improvement |
|---|---|---|---|---|
| 2024 | $4,994 | $253,000 | -- | -- |
| 2023 | $4,691 | $234,600 | $234,600 | $0 |
| 2022 | $3,006 | $104,057 | $0 | $0 |
| 2021 | $2,613 | $118,818 | $118,818 | $0 |
| 2020 | $2,406 | $104,673 | $104,673 | $0 |
| 2019 | $2,303 | $101,844 | $101,844 | $0 |
| 2018 | $2,207 | $94,533 | $94,533 | $0 |
| 2017 | $1,943 | $82,203 | $82,203 | $0 |
| 2016 | $1,854 | $58,737 | $0 | $0 |
| 2015 | $1,751 | $53,397 | $0 | $0 |
| 2014 | $1,600 | $48,543 | $0 | $0 |
Property History
| Date | Event | Price | Change | Sq Ft Price |
|---|---|---|---|---|
| 03/20/2025 03/20/25 | Price Changed | $1,749,000 | +2.9% | $412 / Sq Ft |
| 03/12/2025 03/12/25 | For Sale | $1,699,850 | 0.0% | $400 / Sq Ft |
| 03/05/2025 03/05/25 | Off Market | $1,699,850 | -- | -- |
| 01/22/2025 01/22/25 | For Sale | $1,699,850 | -- | $400 / Sq Ft |
Deed History
| Date | Type | Sale Price | Title Company |
|---|---|---|---|
| Warranty Deed | -- | Sovereign Shores Title | |
| Deed | $279,000 | Daniel J Shepherd Pa | |
| Interfamily Deed Transfer | -- | Attorney | |
| Warranty Deed | $28,000 | -- |
Mortgage History
| Date | Status | Loan Amount | Loan Type |
|---|---|---|---|
| Previous Owner | $2,750,000 | Balloon |
Similar Homes in Jupiter, FL
Source: BeachesMLS
MLS Number: R11055016
APN: 00-41-41-16-00-000-3970
- 13483 158th St N
- 13613 157th Ct N
- 15740 133rd Terrace N
- 13321 Randolph Siding Rd
- 13229 158th St N
- 16096 132nd Terrace N
- 16097 131st Way N
- 13104 158th St N
- 13554 153rd Rd N
- 13268 154th Place N
- 16095 130th Ave N
- 13395 152nd Rd N
- 13230 153rd Rd N
- 12875 157th St N
- 0 131st Way N
- 13018 153rd Rd N
- 12789 158th Ct N
- 13268 151st Ln N
- 16223 127th Dr N
- 12858 153rd Ct N

