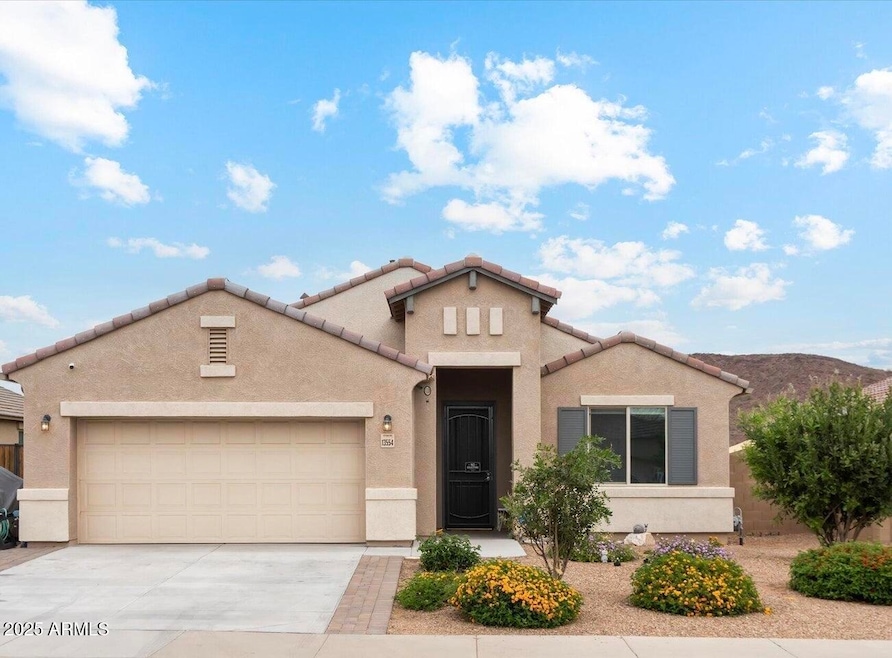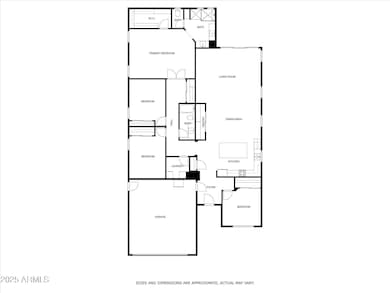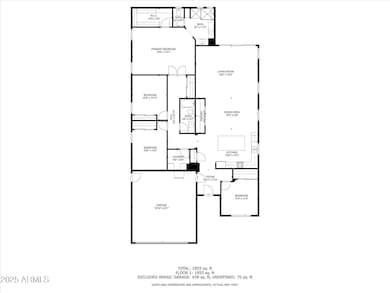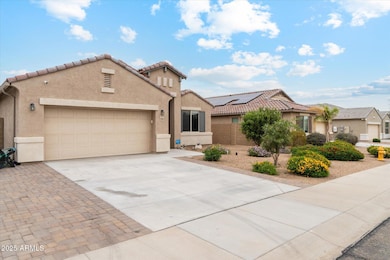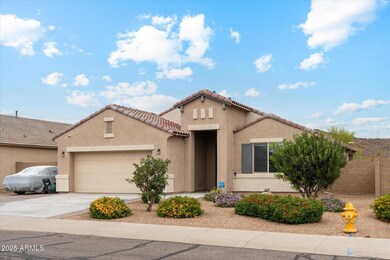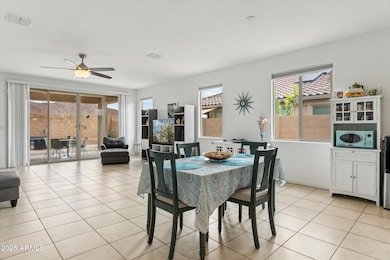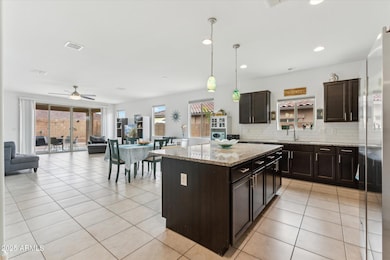
13554 W Briles Rd Peoria, AZ 85383
Estimated payment $3,107/month
Highlights
- RV Gated
- Mountain View
- Double Pane Windows
- Lake Pleasant Elementary School Rated A-
- Granite Countertops
- Dual Vanity Sinks in Primary Bathroom
About This Home
Welcome home to this beautiful 4-bedroom, 2-bath home in North Peoria with stunning mountain views! This home features an open-concept living and kitchen area, perfect for entertaining. Enjoy fresh interior paint throughout and brand-new LVP flooring in the primary bedroom and one guest bedroom. The backyard is designed for low maintenance with lush turf, offering a perfect space to relax and unwind.
Open House Schedule
-
Sunday, April 27, 202511:00 am to 2:00 pm4/27/2025 11:00:00 AM +00:004/27/2025 2:00:00 PM +00:00Add to Calendar
Property Details
Home Type
- Multi-Family
Est. Annual Taxes
- $2,100
Year Built
- Built in 2017
Lot Details
- 6,900 Sq Ft Lot
- Two or More Common Walls
- Desert faces the front and back of the property
- Block Wall Fence
- Artificial Turf
- Front and Back Yard Sprinklers
- Sprinklers on Timer
HOA Fees
- $63 Monthly HOA Fees
Parking
- 3 Open Parking Spaces
- 2 Car Garage
- RV Gated
Home Design
- Property Attached
- Wood Frame Construction
- Tile Roof
- Stucco
Interior Spaces
- 2,092 Sq Ft Home
- 1-Story Property
- Ceiling Fan
- Double Pane Windows
- Mountain Views
- Washer and Dryer Hookup
Kitchen
- Breakfast Bar
- Built-In Microwave
- Kitchen Island
- Granite Countertops
Flooring
- Floors Updated in 2023
- Carpet
- Laminate
- Tile
Bedrooms and Bathrooms
- 4 Bedrooms
- Primary Bathroom is a Full Bathroom
- 2 Bathrooms
- Dual Vanity Sinks in Primary Bathroom
Accessible Home Design
- No Interior Steps
Schools
- Lake Pleasant Elementary
- Liberty High School
Utilities
- Cooling Available
- Heating System Uses Natural Gas
- High Speed Internet
- Cable TV Available
Listing and Financial Details
- Tax Lot 208
- Assessor Parcel Number 503-54-401
Community Details
Overview
- Association fees include ground maintenance
- First Service Reside Association, Phone Number (480) 551-4300
- Built by DR HORTON
- Rancho Cabrillo Parcel B Subdivision
Recreation
- Community Playground
- Bike Trail
Map
Home Values in the Area
Average Home Value in this Area
Tax History
| Year | Tax Paid | Tax Assessment Tax Assessment Total Assessment is a certain percentage of the fair market value that is determined by local assessors to be the total taxable value of land and additions on the property. | Land | Improvement |
|---|---|---|---|---|
| 2025 | $2,100 | $21,497 | -- | -- |
| 2024 | $2,043 | $20,474 | -- | -- |
| 2023 | $2,043 | $33,760 | $6,750 | $27,010 |
| 2022 | $1,951 | $26,930 | $5,380 | $21,550 |
| 2021 | $2,026 | $25,520 | $5,100 | $20,420 |
| 2020 | $2,030 | $23,260 | $4,650 | $18,610 |
| 2019 | $2,051 | $22,280 | $4,450 | $17,830 |
| 2018 | $484 | $7,680 | $7,680 | $0 |
| 2017 | $488 | $3,915 | $3,915 | $0 |
| 2016 | $470 | $3,780 | $3,780 | $0 |
| 2015 | $492 | $3,728 | $3,728 | $0 |
Property History
| Date | Event | Price | Change | Sq Ft Price |
|---|---|---|---|---|
| 03/31/2025 03/31/25 | For Sale | $515,000 | +5.1% | $246 / Sq Ft |
| 10/20/2022 10/20/22 | Sold | $490,000 | -3.0% | $234 / Sq Ft |
| 09/14/2022 09/14/22 | Price Changed | $505,000 | -1.9% | $241 / Sq Ft |
| 09/04/2022 09/04/22 | Price Changed | $515,000 | -2.8% | $246 / Sq Ft |
| 08/31/2022 08/31/22 | Price Changed | $530,000 | -1.9% | $253 / Sq Ft |
| 08/13/2022 08/13/22 | Price Changed | $540,000 | -2.0% | $258 / Sq Ft |
| 08/03/2022 08/03/22 | Price Changed | $550,990 | -1.6% | $263 / Sq Ft |
| 07/27/2022 07/27/22 | For Sale | $560,000 | -- | $268 / Sq Ft |
Deed History
| Date | Type | Sale Price | Title Company |
|---|---|---|---|
| Warranty Deed | $490,000 | Driggs Title Agency | |
| Special Warranty Deed | $267,270 | Dhi Title Agency |
Mortgage History
| Date | Status | Loan Amount | Loan Type |
|---|---|---|---|
| Open | $107,000 | New Conventional | |
| Previous Owner | $100,000 | New Conventional | |
| Previous Owner | $127,400 | No Value Available | |
| Previous Owner | $133,474 | FHA |
Similar Homes in Peoria, AZ
Source: Arizona Regional Multiple Listing Service (ARMLS)
MLS Number: 6843539
APN: 503-54-401
- 13554 W Paso Trail
- 13549 W Paso Trail
- 13529 W Remuda Dr
- 13603 W Remuda Dr
- 13606 W Desert Moon Way
- 13451 W Remuda Dr
- 13612 W Desert Moon Way
- 13624 W Desert Moon Way
- 13806 W Remuda Dr
- 13812 W Remuda Dr
- 25930 N Thornhill Dr
- 13342 W Lariat Ln
- 13341 W Yearling Rd
- 13307 W Paso Trail
- 25918 N 138th Ln
- 25838 N Langley Dr
- 26520 N 132nd Ln
- 13235 W Tether Trail
- 26312 N 132nd Ln
- 13225 W Rowel Rd
