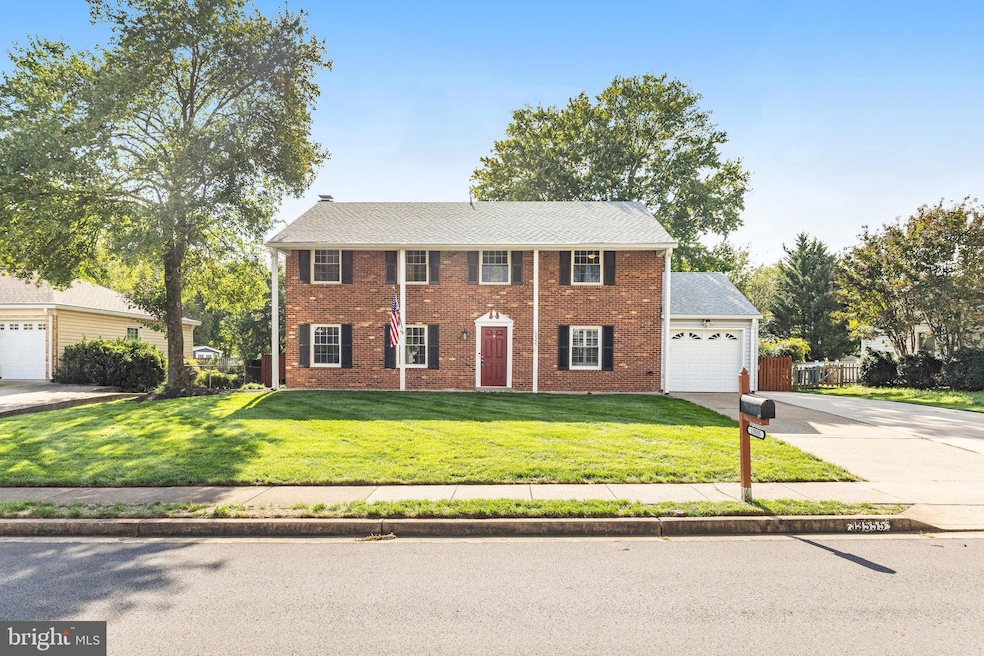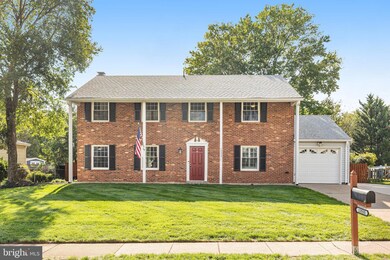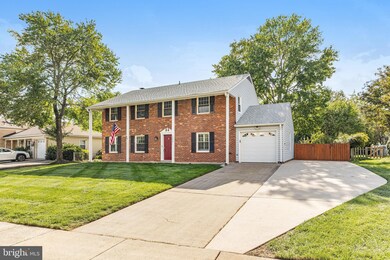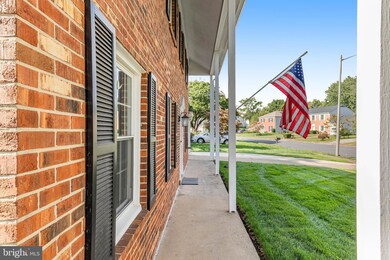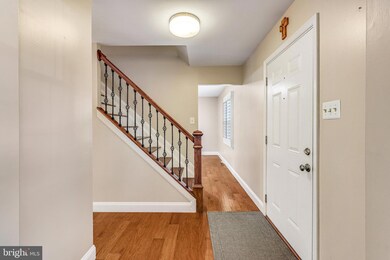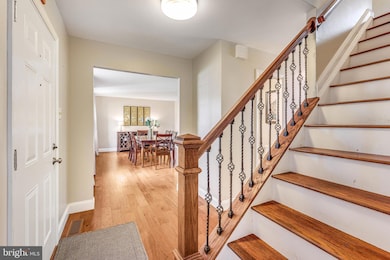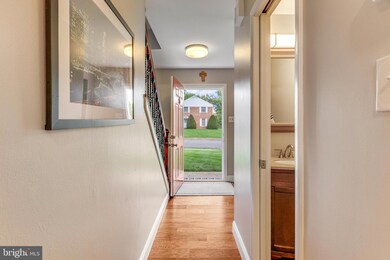
13555 Tabscott Dr Chantilly, VA 20151
Highlights
- Open Floorplan
- Colonial Architecture
- Mud Room
- Rocky Run Middle School Rated A
- Wood Flooring
- No HOA
About This Home
As of October 2024Welcome Home! Beautifully Updated and stunning 5-bedroom, 2.5-bath brick front single-family home that offers both comfort and style. Step inside to find sparkling hardwood floors (2021) on the main level and abundant natural light throughout. The Dining room is large and ideal for hosting family and friends. The Family room is spacious, light filled with new windows on all three sides (2024), overlooking a private, beautiful green backyard, offering a perfect space for relaxation and is truly one of a kind. The den/library with plantation shutters and custom built-ins makes an elegant office space. The kitchen was tastefully remodeled in 2021, featuring white cabinets with great storage throughout, white quartz countertops, marble backsplash, stainless steel appliances, including a Bosch dishwasher, vented hood, wine refrigerator, a large kitchen island, and a cozy breakfast nook with a fireplace. Upstairs, the large primary bedroom with a renovated en-suite bathroom (2021) features double vanities and a huge shower with glass enclosure. The four secondary bedrooms are equally spacious and share a remodeled full hall bath, with bathtub and glass doors. Multiple updates throughout, include an architectural shingle roof (2018), new windows, a new patio door, and a new water heater (2024). The main level also includes a convenient mudroom, laundry room with ceramic tile floors. Enjoy the large flat yard and a new tall fence (2023) plenty of privacy and space for outdoor enjoyment. The home has a one-car attached garage and a long, wide driveway for additional parking. This home is perfect for those who need extra space and is truly move in ready! Located in the highly ranked Chantilly High School pyramid and conveniently close to shopping, dining and major transportation routes, Route 50, I- 66, Dulles Airport. This home is a must-see! Pictures coming soon
Home Details
Home Type
- Single Family
Est. Annual Taxes
- $6,752
Year Built
- Built in 1974
Lot Details
- 0.25 Acre Lot
- Wood Fence
- Back Yard Fenced
- Chain Link Fence
- Landscaped
- Property is in very good condition
- Property is zoned 130
Parking
- 1 Car Attached Garage
- Front Facing Garage
- Garage Door Opener
- Driveway
Home Design
- Colonial Architecture
- Brick Front
Interior Spaces
- 2,320 Sq Ft Home
- Property has 2 Levels
- Open Floorplan
- Built-In Features
- Ceiling Fan
- Recessed Lighting
- Electric Fireplace
- Window Treatments
- Sliding Doors
- Mud Room
- Entrance Foyer
- Family Room Off Kitchen
- Breakfast Room
- Dining Room
- Library
Kitchen
- Eat-In Kitchen
- Electric Oven or Range
- Stove
- Built-In Microwave
- Ice Maker
- Dishwasher
- Stainless Steel Appliances
- Kitchen Island
- Upgraded Countertops
- Disposal
Flooring
- Wood
- Carpet
- Ceramic Tile
Bedrooms and Bathrooms
- 5 Bedrooms
- En-Suite Primary Bedroom
- En-Suite Bathroom
Laundry
- Laundry on main level
- Dryer
- Washer
Outdoor Features
- Patio
- Shed
Utilities
- Air Source Heat Pump
- Vented Exhaust Fan
- Electric Water Heater
Community Details
- No Home Owners Association
- Brookfield Subdivision
Listing and Financial Details
- Tax Lot 651A
- Assessor Parcel Number 0451 02 0651A
Map
Home Values in the Area
Average Home Value in this Area
Property History
| Date | Event | Price | Change | Sq Ft Price |
|---|---|---|---|---|
| 10/28/2024 10/28/24 | Sold | $783,588 | +3.8% | $338 / Sq Ft |
| 10/07/2024 10/07/24 | Pending | -- | -- | -- |
| 10/04/2024 10/04/24 | For Sale | $755,000 | -- | $325 / Sq Ft |
Tax History
| Year | Tax Paid | Tax Assessment Tax Assessment Total Assessment is a certain percentage of the fair market value that is determined by local assessors to be the total taxable value of land and additions on the property. | Land | Improvement |
|---|---|---|---|---|
| 2024 | $6,752 | $582,810 | $230,000 | $352,810 |
| 2023 | $6,577 | $582,810 | $230,000 | $352,810 |
| 2022 | $6,279 | $549,130 | $215,000 | $334,130 |
| 2021 | $5,719 | $487,380 | $200,000 | $287,380 |
| 2020 | $5,283 | $446,390 | $190,000 | $256,390 |
| 2019 | $5,192 | $438,710 | $190,000 | $248,710 |
| 2018 | $4,848 | $421,600 | $180,000 | $241,600 |
| 2017 | $4,782 | $411,860 | $175,000 | $236,860 |
| 2016 | $4,634 | $399,960 | $170,000 | $229,960 |
| 2015 | $4,345 | $389,340 | $160,000 | $229,340 |
| 2014 | $4,280 | $384,340 | $155,000 | $229,340 |
Mortgage History
| Date | Status | Loan Amount | Loan Type |
|---|---|---|---|
| Open | $744,408 | New Conventional | |
| Previous Owner | $497,000 | VA | |
| Previous Owner | $500,000 | No Value Available | |
| Previous Owner | $47,821 | Credit Line Revolving | |
| Previous Owner | $477,000 | VA | |
| Previous Owner | $472,000 | VA | |
| Previous Owner | $466,396 | FHA | |
| Previous Owner | $420,000 | New Conventional | |
| Previous Owner | $415,920 | New Conventional | |
| Previous Owner | $51,938 | Stand Alone Second | |
| Previous Owner | $516,000 | New Conventional |
Deed History
| Date | Type | Sale Price | Title Company |
|---|---|---|---|
| Warranty Deed | $783,588 | Titan Title | |
| Gift Deed | -- | None Available | |
| Interfamily Deed Transfer | -- | None Available | |
| Quit Claim Deed | -- | -- | |
| Warranty Deed | $519,900 | -- |
Similar Homes in Chantilly, VA
Source: Bright MLS
MLS Number: VAFX2202524
APN: 0451-02-0651A
- 4508 Briarton Dr
- 13378 Brookfield Ct
- 13519 Carmel Ln
- 13516 Tabscott Dr
- 4318 Poplar Branch Dr
- 3935 Kernstown Ct
- 13500 Leith Ct
- 4923 Longmire Way Unit 120
- 4214 Plaza Ln
- 13232 Pleasantview Ln
- 13842 Beaujolais Ct
- 4251 Sauterne Ct
- 13418 Point Pleasant Dr
- 4406 Tulip Tree Ct
- 13511 Chevy Chase Ct
- 4165 Dawn Valley Ct Unit 78C
- 13219 Pleasantview Ln
- 13534 King Charles Dr
- 13324 Foxhole Dr
- 13943 Valley Country Dr
