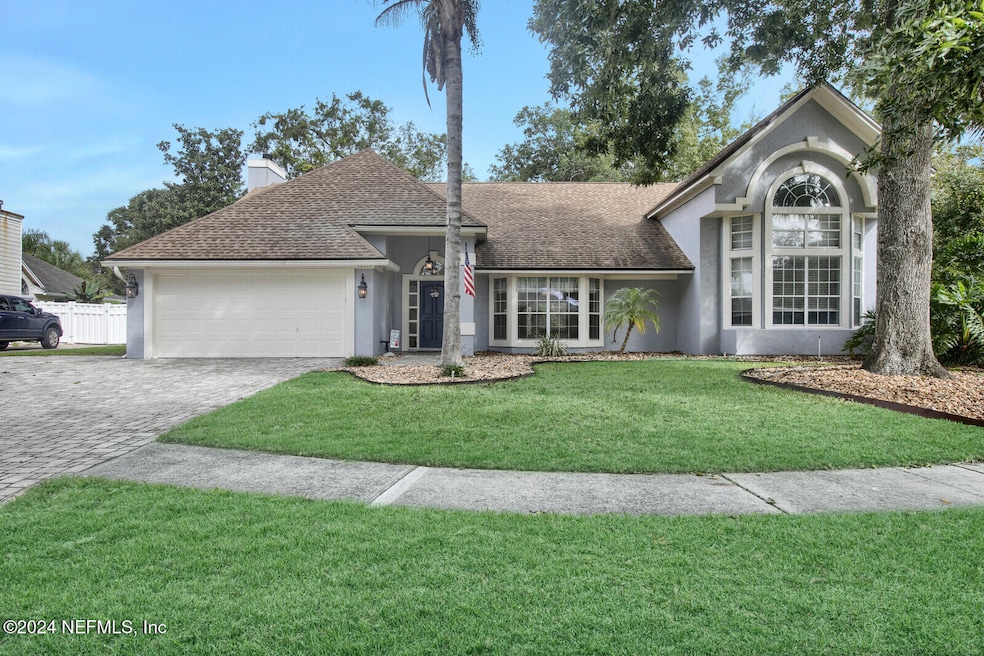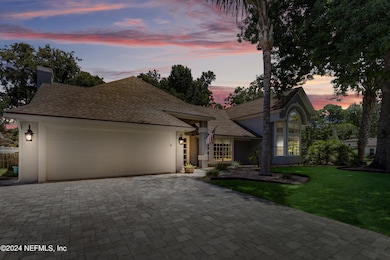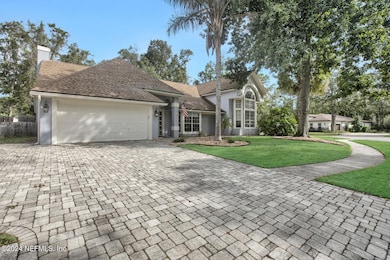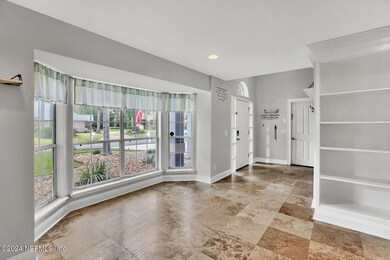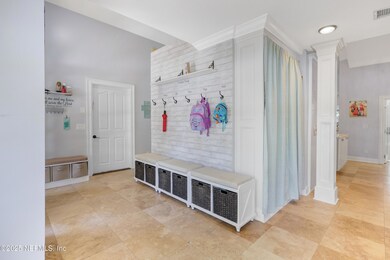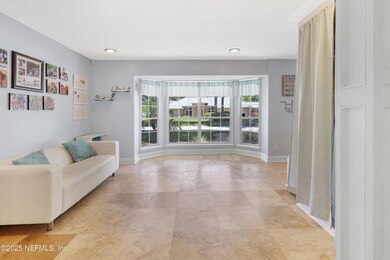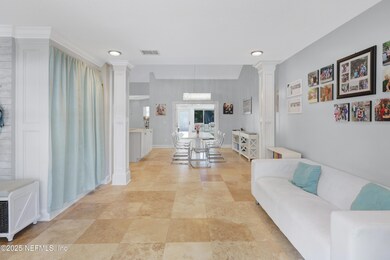
13557 Aquiline Rd Jacksonville, FL 32224
Golden Glades/The Woods NeighborhoodEstimated payment $4,413/month
Highlights
- Open Floorplan
- Vaulted Ceiling
- Tennis Courts
- Clubhouse
- Corner Lot
- 4-minute walk to Marsh Sound Community Playground & Pool
About This Home
** PRICED BELOW APPRAISED VALUE - A Must-See Updated MULTI-GENERATIONAL, 5-Bedroom, SINGLE-STORY, Mov-in-Ready Home with Mother-In-Law Suite **Spacious, Multi-Generational Oasis in a Family-Friendly NeighborhoodWelcome to this unique, entertainer's dream home nestled in a highly desirable, family-friendly neighborhood with A-rated schools just half a mile away. Sitting proudly on a beautifully landscaped corner lot, this home offers space, flexibility, and luxury touches throughout.Inside, the first floor features not one, but two master suites, including a private mother-in-law suite added just a year ago—an investment valued at $130,000! Whether you're accommodating extended family or creating the ultimate guest retreat, this versatile layout delivers. The primary master suite is a true sanctuary with vaulted ceilings, an oasis-style bathroom featuring a deep soaking tub, dual showers, and ample space to unwind. Entertaining is effortless with a wide-open kitchen adorned with white shaker cabinets, stainless steel appliances, and a layout that flows seamlessly into two spacious living areas.Step outside to your travertine-tiled backyard patio, framed by lush landscaping and fresh fruit treesperfect for gatherings or quiet evenings under the stars.All of this is located just .3 miles from the neighborhood clubhouse, resort-style pool, pickleball/tennis courts, and dog park. With a low HOA, no CDD fees, and a price below appraised value, this home combines value, luxury, and location like no other. And when it's time for a day out you are just 4 miles from the beach, and minutes from shopping plazas, dining spots, and every day conveniences - making this home not only beautiful but exceptionally well-located. Schedule your visit today before it's too late!
Open House Schedule
-
Sunday, April 27, 202512:00 to 3:00 pm4/27/2025 12:00:00 PM +00:004/27/2025 3:00:00 PM +00:00Add to Calendar
Home Details
Home Type
- Single Family
Est. Annual Taxes
- $5,221
Year Built
- Built in 1991 | Remodeled
Lot Details
- 10,019 Sq Ft Lot
- Back Yard Fenced
- Corner Lot
- Front and Back Yard Sprinklers
HOA Fees
- $78 Monthly HOA Fees
Parking
- 2 Car Attached Garage
Home Design
- Shingle Roof
- Stucco
Interior Spaces
- 3,321 Sq Ft Home
- 1-Story Property
- Open Floorplan
- Built-In Features
- Vaulted Ceiling
- Ceiling Fan
- Wood Burning Fireplace
- Tile Flooring
Kitchen
- Breakfast Area or Nook
- Electric Oven
- Electric Cooktop
- Microwave
- Dishwasher
- Kitchen Island
- Disposal
Bedrooms and Bathrooms
- 5 Bedrooms
- Split Bedroom Floorplan
- Dual Closets
- Walk-In Closet
- In-Law or Guest Suite
- Bathtub and Shower Combination in Primary Bathroom
- Bathtub With Separate Shower Stall
Home Security
- Security System Owned
- Smart Thermostat
- Carbon Monoxide Detectors
- Fire and Smoke Detector
Outdoor Features
- Outdoor Shower
- Rear Porch
Schools
- Alimacani Elementary School
- Duncan Fletcher Middle School
- Sandalwood High School
Utilities
- Central Heating and Cooling System
- 220 Volts in Garage
- 200+ Amp Service
- Tankless Water Heater
Listing and Financial Details
- Assessor Parcel Number 1673323505
Community Details
Overview
- Marvin & Floyd Realty Association, Phone Number (904) 249-8599
- Osprey Pointe Subdivision
Amenities
- Clubhouse
Recreation
- Tennis Courts
- Pickleball Courts
- Community Playground
- Park
Map
Home Values in the Area
Average Home Value in this Area
Tax History
| Year | Tax Paid | Tax Assessment Tax Assessment Total Assessment is a certain percentage of the fair market value that is determined by local assessors to be the total taxable value of land and additions on the property. | Land | Improvement |
|---|---|---|---|---|
| 2024 | $5,221 | $408,486 | -- | -- |
| 2023 | $5,221 | $319,828 | $0 | $0 |
| 2022 | $4,789 | $310,513 | $0 | $0 |
| 2021 | $4,761 | $301,469 | $0 | $0 |
| 2020 | $4,717 | $297,307 | $0 | $0 |
| 2019 | $4,667 | $290,623 | $0 | $0 |
| 2018 | $4,611 | $285,205 | $65,000 | $220,205 |
| 2017 | $3,999 | $248,660 | $0 | $0 |
| 2016 | $3,978 | $243,546 | $0 | $0 |
| 2015 | $4,017 | $241,854 | $0 | $0 |
| 2014 | $4,025 | $239,935 | $0 | $0 |
Property History
| Date | Event | Price | Change | Sq Ft Price |
|---|---|---|---|---|
| 04/20/2025 04/20/25 | Price Changed | $699,999 | 0.0% | $211 / Sq Ft |
| 04/16/2025 04/16/25 | Price Changed | $700,000 | 0.0% | $211 / Sq Ft |
| 04/02/2025 04/02/25 | Price Changed | $699,999 | 0.0% | $211 / Sq Ft |
| 03/30/2025 03/30/25 | For Sale | $700,000 | -- | $211 / Sq Ft |
Deed History
| Date | Type | Sale Price | Title Company |
|---|---|---|---|
| Warranty Deed | $350,000 | None Available | |
| Warranty Deed | $212,900 | Landmark Title | |
| Warranty Deed | $320,000 | Attorney | |
| Quit Claim Deed | -- | -- | |
| Warranty Deed | $186,000 | -- | |
| Warranty Deed | $161,000 | -- |
Mortgage History
| Date | Status | Loan Amount | Loan Type |
|---|---|---|---|
| Open | $242,000 | New Conventional | |
| Closed | $75,000 | Credit Line Revolving | |
| Closed | $352,500 | New Conventional | |
| Closed | $332,500 | New Conventional | |
| Previous Owner | $207,502 | FHA | |
| Previous Owner | $64,000 | Stand Alone Second | |
| Previous Owner | $256,000 | Stand Alone First | |
| Previous Owner | $178,450 | Fannie Mae Freddie Mac | |
| Previous Owner | $176,700 | No Value Available | |
| Previous Owner | $128,800 | No Value Available |
Similar Homes in Jacksonville, FL
Source: realMLS (Northeast Florida Multiple Listing Service)
MLS Number: 2078616
APN: 167332-3505
- 2146 Walkabout Ct
- 13614 Las Brisas Way
- 2109 Softwind Ct
- 13538 Valbuena Ct
- 13856 Ibis Point Blvd
- 13508 Las Brisas Way N
- 2380 Osprey Lake Dr
- 13928 Intracoastal Sound Dr
- 2020 Spoonbill St
- 13989 Canopy Overlook Ct
- 2393 Egrets Glade Dr
- 13102 Tall Tree Dr S
- 13087 Tall Tree Dr S
- 2273 The Woods Dr E
- 1648 Bermuda Rd
- 13049 Yaupon Place
- 1614 Bermuda Rd
- 1770 Garbo Ct
- 2450 Fallen Tree Dr W
- 13049 Loblolly Ln N
