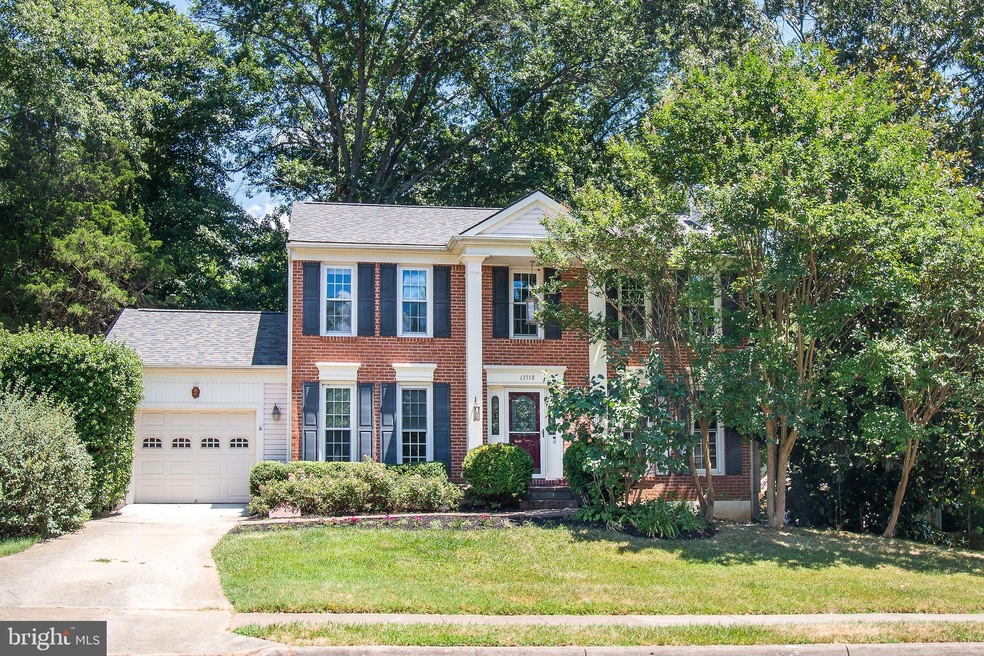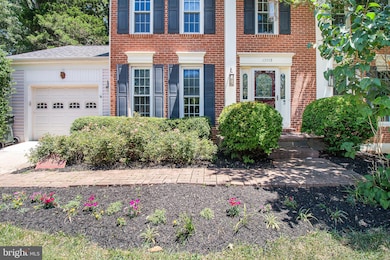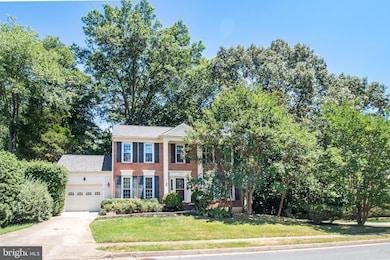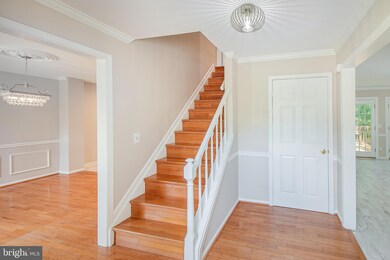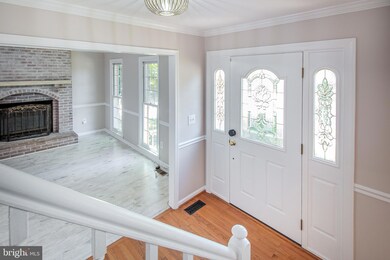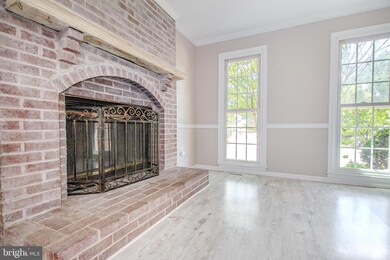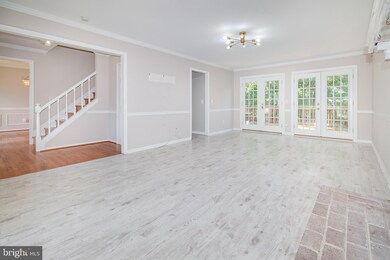
13558 Point Pleasant Dr Chantilly, VA 20151
Poplar Tree NeighborhoodHighlights
- Colonial Architecture
- Deck
- Community Pool
- Poplar Tree Elementary Rated A
- Space For Rooms
- Tennis Courts
About This Home
As of September 2024*****PRICE REDUCED, MOTIVATED SELLER***** GREAT HOUSE AT A GREAT PRICE-- USE YOUR IMAGINATION TO MAKE THIS HOME YOURS! -5 BEDROOM ,3-1/2 BATH********Welcome to the best neighborhood with the community pool right down the street. This meticulously crafted home, set on a generous .22-acre lot perfect for both entertainment and relaxation. As you enter through the open foyer with its gleaming golden oak hardwood flooring, the charm of this residence unfolds with new painting throughout the house and fine details. The dining room features a charming chandelier that casts a warm glow over the chair rail and wainscoting, complemented by crown molding that enhances its regal ambiance. A magnificent wood-burning fireplace, with floor-to-ceiling brick mantel, graces the living room, offering warmth and character. Double doors lead to a spacious second-story wood deck updated and overlooking the sprawling backyard oasis, complete with mature trees that promise unparalleled tranquility and endless entertainment possibilities.
The kitchen, featuring luxury vinyl plank flooring, recessed lighting, and gleaming white stainless-steel appliances, is a chef's delight. A spacious powder room doubles as a laundry room, combining practicality with style.
Upstairs, golden oak hardwood flooring continues into the landing, illuminated by recessed lighting and adorned with spacious linen closets. Four carpeted bedrooms await, each offering generous closet space and ceiling fans for comfort. The primary suite impresses with a large walk-in closet and an ensuite bathroom featuring a comfort-height vanity and a sleek glass-enclosed shower with recent updates. The hallway bathroom boasts a combination shower and tub, newly tiled from floor to ceiling, adding a touch of luxury. A fully finished basement with rec room, office, bedroom, and full bath adds additional square footage of living space, boasting ample closet space and natural light pouring through large window. A full bathroom with a sliding glass shower and vanity ensures convenience, while the expansive family room, enhanced by recessed lighting, opens onto a covered patio beneath the upper deck. An additional versatile room at the base of the stairs offers endless possibilities as a home office or study.
Located within the sought-after Chantilly High School pyramid and within walking distance to both middle and high schools, this home offers community amenities such as a pool, clubhouse, tennis courts, and playground. Conveniently close to major transportation routes including 66, 50, 28, and 29, it provides easy access to an array of dining, shopping, and entertainment options. Dulles Airport is just a short 20-minute drive away, further enhancing the convenience and desirability of this impeccable residence.
Home Details
Home Type
- Single Family
Est. Annual Taxes
- $8,846
Year Built
- Built in 1980
Lot Details
- 9,748 Sq Ft Lot
- Sprinkler System
- Property is in very good condition
- Property is zoned 302
HOA Fees
- $50 Monthly HOA Fees
Parking
- 1 Car Direct Access Garage
- Parking Storage or Cabinetry
- Garage Door Opener
Home Design
- Colonial Architecture
- Slab Foundation
- Poured Concrete
- Architectural Shingle Roof
- Brick Front
Interior Spaces
- Property has 3 Levels
- Ceiling Fan
- Wood Burning Fireplace
- Fireplace Mantel
Bedrooms and Bathrooms
Finished Basement
- Walk-Out Basement
- Connecting Stairway
- Exterior Basement Entry
- Space For Rooms
- Basement Windows
Outdoor Features
- Deck
- Playground
Schools
- Poplar Tree Elementary School
- Rocky Run Middle School
- Chantilly High School
Utilities
- Central Air
- Heat Pump System
- Electric Water Heater
- Private Sewer
Listing and Financial Details
- Tax Lot 106
- Assessor Parcel Number 0453 03 0106
Community Details
Overview
- Association fees include common area maintenance, management, pool(s)
- Sequoia Management HOA
- Built by PULTIE
- Poplar Tree Estates Subdivision, Stratford D Floorplan
- Property Manager
Amenities
- Picnic Area
- Meeting Room
- Party Room
Recreation
- Tennis Courts
- Community Playground
- Community Pool
- Jogging Path
- Bike Trail
Map
Home Values in the Area
Average Home Value in this Area
Property History
| Date | Event | Price | Change | Sq Ft Price |
|---|---|---|---|---|
| 09/13/2024 09/13/24 | Sold | $810,000 | -4.7% | $419 / Sq Ft |
| 07/31/2024 07/31/24 | Price Changed | $850,000 | -2.9% | $440 / Sq Ft |
| 07/19/2024 07/19/24 | Price Changed | $875,000 | -2.7% | $453 / Sq Ft |
| 07/03/2024 07/03/24 | For Sale | $899,000 | -- | $465 / Sq Ft |
Tax History
| Year | Tax Paid | Tax Assessment Tax Assessment Total Assessment is a certain percentage of the fair market value that is determined by local assessors to be the total taxable value of land and additions on the property. | Land | Improvement |
|---|---|---|---|---|
| 2024 | $8,846 | $763,590 | $300,000 | $463,590 |
| 2023 | $8,617 | $763,590 | $300,000 | $463,590 |
| 2022 | $7,700 | $673,410 | $280,000 | $393,410 |
| 2021 | $6,957 | $592,800 | $250,000 | $342,800 |
| 2020 | $6,873 | $580,700 | $250,000 | $330,700 |
| 2019 | $6,702 | $566,290 | $245,000 | $321,290 |
| 2018 | $6,443 | $560,300 | $245,000 | $315,300 |
| 2017 | $6,211 | $534,930 | $235,000 | $299,930 |
| 2016 | $6,197 | $534,930 | $235,000 | $299,930 |
| 2015 | $5,680 | $509,000 | $225,000 | $284,000 |
| 2014 | $5,503 | $494,240 | $220,000 | $274,240 |
Mortgage History
| Date | Status | Loan Amount | Loan Type |
|---|---|---|---|
| Open | $410,000 | New Conventional | |
| Previous Owner | $482,000 | New Conventional | |
| Previous Owner | $482,000 | New Conventional | |
| Previous Owner | $496,845 | FHA | |
| Previous Owner | $301,500 | No Value Available | |
| Previous Owner | $190,000 | New Conventional |
Deed History
| Date | Type | Sale Price | Title Company |
|---|---|---|---|
| Deed | $810,000 | Cardinal Title | |
| Gift Deed | -- | None Listed On Document | |
| Gift Deed | -- | Accommodation | |
| Deed | $335,000 | -- | |
| Deed | $200,000 | -- |
Similar Homes in the area
Source: Bright MLS
MLS Number: VAFX2189684
APN: 0453-03-0106
- 4406 Tulip Tree Ct
- 13418 Point Pleasant Dr
- 13302 Point Pleasant Dr
- 4923 Longmire Way Unit 120
- 13461 Point Pleasant Dr
- 4318 Poplar Branch Dr
- 4214 Plaza Ln
- 4624 Star Flower Dr
- 13129 Pennypacker Ln
- 4754 Sun Orchard Dr
- 13516 Tabscott Dr
- 13232 Pleasantview Ln
- 13219 Pleasantview Ln
- 13796 Necklace Ct
- 4717 Rippling Pond Dr
- 13519 Carmel Ln
- 13512 Granite Rock Dr
- 4212 Majestic Ln
- 13378 Brookfield Ct
- 13881 Walney Park Dr
