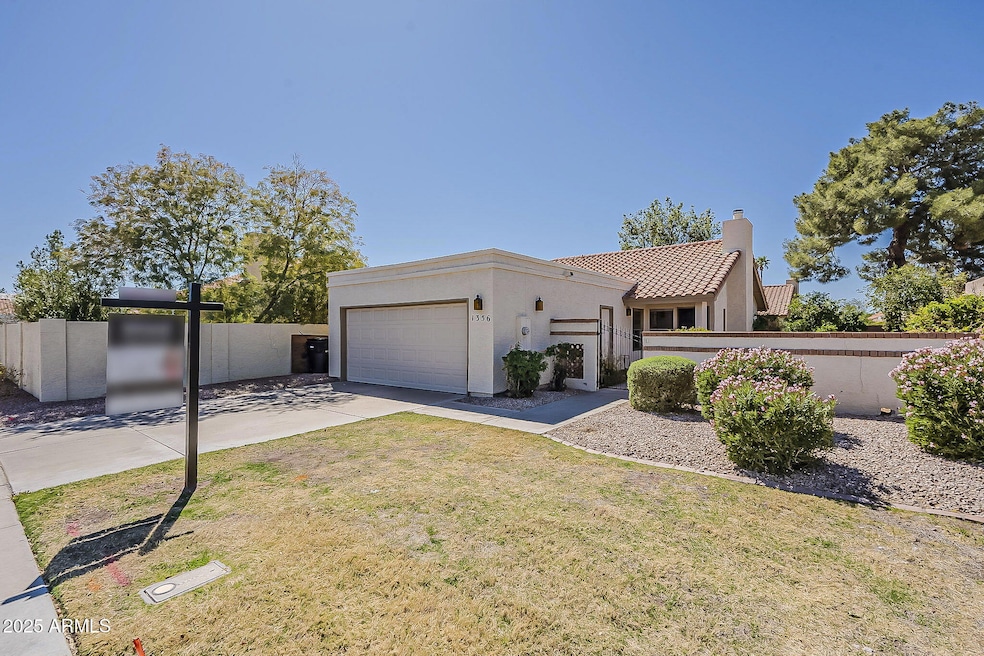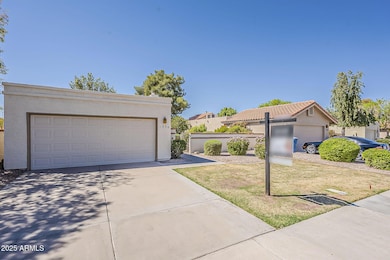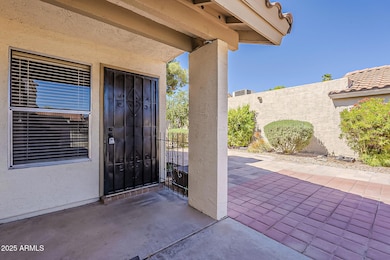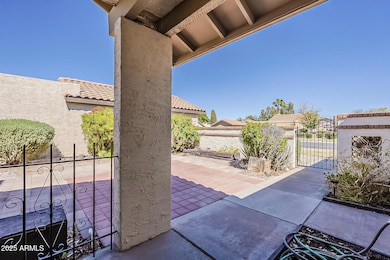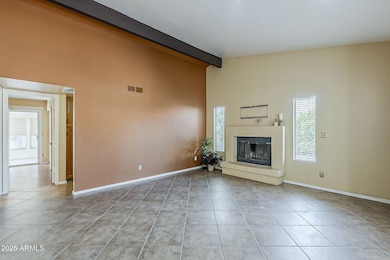
1356 N Los Altos Dr Chandler, AZ 85224
Central Ridge NeighborhoodEstimated payment $2,363/month
Highlights
- Vaulted Ceiling
- Heated Community Pool
- Breakfast Bar
- Chandler Traditional Academy - Goodman Rated A
- Cooling Available
- Tile Flooring
About This Home
Cute home in a great location with easy access to the 101-quick trip to the airport, entertainment, ASU, shopping, downtown & more! Easy to maintain tile and laminate flooring throughout, all appliances are being offered with the home, spacious yard & mature landscaping. Front yard landscaping handled by the HOA! Newer HVAC is a great benefit! 2 car garage has a separate storage area, utility sink & utility door. Large pantry and indoor laundry room with LG washer & dryer! Well designed floorplan utilizes every sq ft & vaulted ceilings make the home feel even larger. Updated master bathroom with tiled shower & more! Enjoy the community pool this summer! Kitchen has nice countertops, backsplash & black appliances. SS fridge stays! Paint to personalize or move right in! Great location!
Listing Agent
Berkshire Hathaway HomeServices Arizona Properties Brokerage Phone: 480-329-8185 License #SA505742000

Co-Listing Agent
Berkshire Hathaway HomeServices Arizona Properties Brokerage Phone: 480-329-8185 License #SA662956000
Home Details
Home Type
- Single Family
Est. Annual Taxes
- $1,109
Year Built
- Built in 1983
Lot Details
- 5,401 Sq Ft Lot
- Block Wall Fence
- Backyard Sprinklers
HOA Fees
- $94 Monthly HOA Fees
Parking
- 2 Car Garage
Home Design
- Wood Frame Construction
- Composition Roof
- Stucco
Interior Spaces
- 1,043 Sq Ft Home
- 1-Story Property
- Vaulted Ceiling
- Ceiling Fan
- Family Room with Fireplace
Kitchen
- Breakfast Bar
- Built-In Microwave
- Laminate Countertops
Flooring
- Laminate
- Tile
Bedrooms and Bathrooms
- 2 Bedrooms
- Primary Bathroom is a Full Bathroom
- 2 Bathrooms
Location
- Property is near a bus stop
Schools
- Chandler Traditional Academy - Goodman Elementary School
- John M Andersen Jr High Middle School
- Chandler High School
Utilities
- Cooling System Updated in 2022
- Cooling Available
- Heating Available
- High Speed Internet
- Cable TV Available
Listing and Financial Details
- Tax Lot 86
- Assessor Parcel Number 302-80-237
Community Details
Overview
- Association fees include ground maintenance, front yard maint
- Trestle Mgmt Association, Phone Number (480) 422-0888
- Silvergate 3 Unit 1 Subdivision
Recreation
- Heated Community Pool
Map
Home Values in the Area
Average Home Value in this Area
Tax History
| Year | Tax Paid | Tax Assessment Tax Assessment Total Assessment is a certain percentage of the fair market value that is determined by local assessors to be the total taxable value of land and additions on the property. | Land | Improvement |
|---|---|---|---|---|
| 2025 | $1,109 | $14,430 | -- | -- |
| 2024 | $1,086 | $13,743 | -- | -- |
| 2023 | $1,086 | $27,330 | $5,460 | $21,870 |
| 2022 | $1,048 | $20,260 | $4,050 | $16,210 |
| 2021 | $1,098 | $19,200 | $3,840 | $15,360 |
| 2020 | $1,093 | $16,980 | $3,390 | $13,590 |
| 2019 | $1,051 | $16,320 | $3,260 | $13,060 |
| 2018 | $1,018 | $14,110 | $2,820 | $11,290 |
| 2017 | $949 | $12,510 | $2,500 | $10,010 |
| 2016 | $914 | $12,100 | $2,420 | $9,680 |
| 2015 | $886 | $11,160 | $2,230 | $8,930 |
Property History
| Date | Event | Price | Change | Sq Ft Price |
|---|---|---|---|---|
| 03/31/2025 03/31/25 | Price Changed | $390,000 | +3.4% | $374 / Sq Ft |
| 03/30/2025 03/30/25 | Sold | $377,000 | -3.3% | $361 / Sq Ft |
| 03/29/2025 03/29/25 | Pending | -- | -- | -- |
| 03/20/2025 03/20/25 | For Sale | $390,000 | -- | $374 / Sq Ft |
Deed History
| Date | Type | Sale Price | Title Company |
|---|---|---|---|
| Interfamily Deed Transfer | -- | -- |
Mortgage History
| Date | Status | Loan Amount | Loan Type |
|---|---|---|---|
| Closed | $25,000 | Credit Line Revolving | |
| Closed | $50,350 | Unknown |
Similar Homes in the area
Source: Arizona Regional Multiple Listing Service (ARMLS)
MLS Number: 6833922
APN: 302-80-237
- 1356 N Los Altos Dr
- 2131 W Ironwood Dr
- 1365 N El Dorado Dr
- 1970 W Park Place
- 2164 W Megan St
- 1720 W Orchid Ln
- 2380 W Megan St
- 2247 W Highland St Unit 4
- 1279 N Blackstone Dr
- 2327 W Rockwell Ct
- 1825 W Ray Rd Unit 2074
- 1825 W Ray Rd Unit 2092
- 1825 W Ray Rd Unit 2123
- 1825 W Ray Rd Unit 1063
- 1825 W Ray Rd Unit 1068
- 1825 W Ray Rd Unit 1058
- 1825 W Ray Rd Unit 1148
- 1825 W Ray Rd Unit 2031
- 1825 W Ray Rd Unit 2132
- 1825 W Ray Rd Unit 2060
