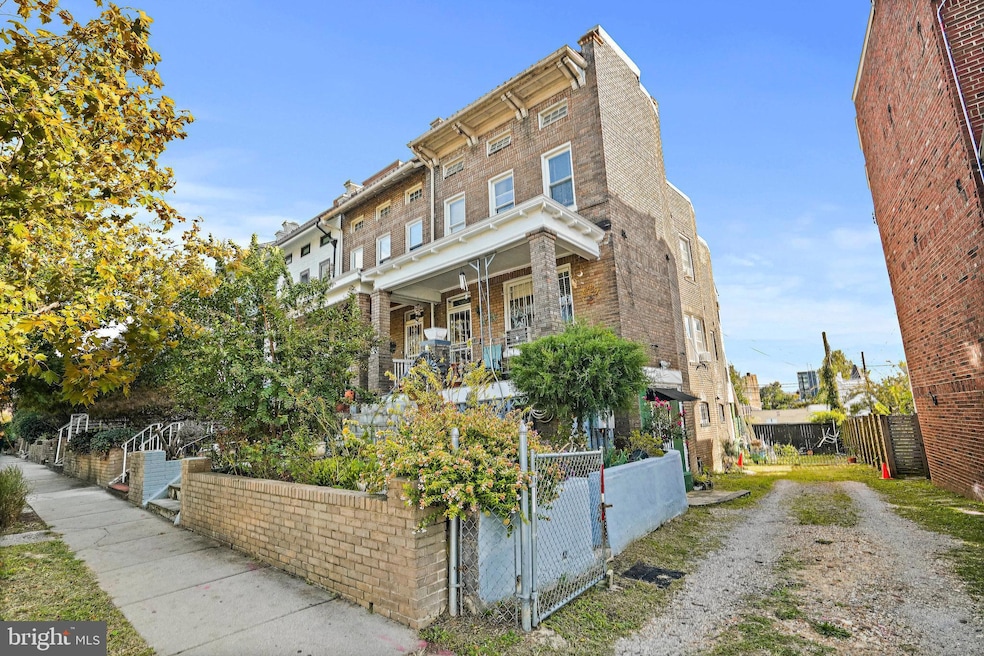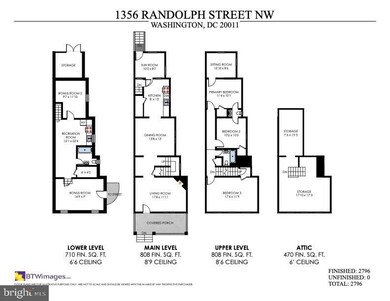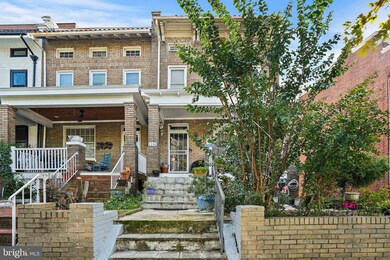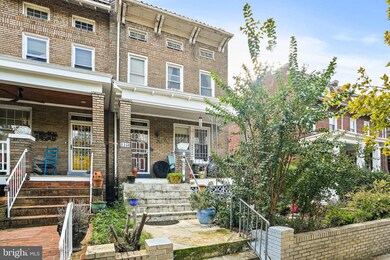
1356 Randolph St NW Washington, DC 20011
16th Street Heights NeighborhoodHighlights
- Traditional Floor Plan
- Wood Flooring
- Attic
- Georgian Architecture
- Space For Rooms
- 2-minute walk to Petworth Meditation Garden
About This Home
As of February 2025Back on the market with a new sales price to sell quickly. With a rare adjacent lot, 1356 Randolph Street offers room to grow both inside & out. It needs full renovation that you can reimagine and transform. This four level home can be your retreat while enjoying the benefits of living amongst convenience, community, and character. The expansive lot offers possibilities to both a private owner and investor, looking to capitalize on a prime real estate asset with upside. The current RF-1 zoning, promotes a mix of residential options to include a single family home with an accessory dwelling unit (ADU) or two properties. This home has been loved for many years by the same family. Features include a newish roof (2 years old), a wood burning fireplace, a separate basement side entrance, direct access to the back yard from the main level and a few classic period details that are still in tact. Located in one of the city's most appealing neighborhoods, Columbia Heights combines accessibility with community. Easily accessible are diverse Michelin dining options, grocery stores, Petworth & Columbia Heights metro stations, bars, cafés, gyms, nightlife and parks. The U Street Corridor, Shaw, Kalorama, Mt. Pleasant and Petworth are all trendy areas that are less than 5 minutes away. Invest and/or live in a location that truly captures the spirit of the city.
Townhouse Details
Home Type
- Townhome
Est. Annual Taxes
- $5,881
Year Built
- Built in 1920
Lot Details
- 2,909 Sq Ft Lot
- North Facing Home
- Landscaped
Parking
- On-Street Parking
Home Design
- Semi-Detached or Twin Home
- Georgian Architecture
- Brick Exterior Construction
Interior Spaces
- Property has 4 Levels
- Traditional Floor Plan
- Ceiling Fan
- 1 Fireplace
- Dining Area
- Wood Flooring
- Attic
Bedrooms and Bathrooms
- 3 Bedrooms
Basement
- Basement Fills Entire Space Under The House
- Side Basement Entry
- Space For Rooms
Outdoor Features
- Porch
Schools
- Powell Elementary School
- Macfarland Middle School
- Roosevelt High School At Macfarland
Utilities
- Heating Available
- Natural Gas Water Heater
Community Details
- No Home Owners Association
- Columbia Heights Subdivision
Listing and Financial Details
- Assessor Parcel Number 2825//0810
Map
Home Values in the Area
Average Home Value in this Area
Property History
| Date | Event | Price | Change | Sq Ft Price |
|---|---|---|---|---|
| 02/28/2025 02/28/25 | Sold | $674,000 | -0.4% | $323 / Sq Ft |
| 02/05/2025 02/05/25 | Pending | -- | -- | -- |
| 02/04/2025 02/04/25 | Price Changed | $677,000 | -2.9% | $325 / Sq Ft |
| 01/13/2025 01/13/25 | Price Changed | $697,000 | -17.4% | $334 / Sq Ft |
| 11/19/2024 11/19/24 | Price Changed | $844,000 | -0.4% | $405 / Sq Ft |
| 10/25/2024 10/25/24 | For Sale | $847,000 | -- | $406 / Sq Ft |
Tax History
| Year | Tax Paid | Tax Assessment Tax Assessment Total Assessment is a certain percentage of the fair market value that is determined by local assessors to be the total taxable value of land and additions on the property. | Land | Improvement |
|---|---|---|---|---|
| 2024 | $5,881 | $778,910 | $514,830 | $264,080 |
| 2023 | $5,786 | $764,720 | $505,670 | $259,050 |
| 2022 | $5,392 | $713,020 | $475,590 | $237,430 |
| 2021 | $5,189 | $695,560 | $468,550 | $227,010 |
| 2020 | $4,723 | $668,470 | $445,660 | $222,810 |
| 2019 | $4,300 | $646,160 | $432,360 | $213,800 |
| 2018 | $3,921 | $607,830 | $0 | $0 |
| 2017 | $3,571 | $591,130 | $0 | $0 |
| 2016 | $3,252 | $529,660 | $0 | $0 |
| 2015 | $2,959 | $503,210 | $0 | $0 |
| 2014 | $2,699 | $396,180 | $0 | $0 |
Mortgage History
| Date | Status | Loan Amount | Loan Type |
|---|---|---|---|
| Open | $450,000 | Construction | |
| Previous Owner | $97,158 | No Value Available |
Deed History
| Date | Type | Sale Price | Title Company |
|---|---|---|---|
| Special Warranty Deed | $674,000 | Fidelity National Title | |
| Deed | -- | -- |
Similar Homes in Washington, DC
Source: Bright MLS
MLS Number: DCDC2165800
APN: 2825-0810
- 1341 Quincy St NW
- 1317 Randolph St NW Unit 1
- 3817 14th St NW Unit 8 - 401
- 3923 14th St NW Unit 2
- 3923 14th St NW Unit 4
- 3923 14th St NW Unit 6
- 1380 Quincy St NW Unit 3-B
- 1380 Quincy St NW Unit 3E
- 1302 Randolph St NW
- 1361 Spring Rd NW
- 3900 14th St NW Unit 204
- 3900 14th St NW Unit 608
- 3900 14th St NW Unit 404
- 3900 3902 NW 14th St NW Unit 507
- 3900 3902 NW 14th St NW Unit 215
- 3900 3902 NW 14th St NW Unit 103
- 3934 14th St NW Unit 301
- 3934 14th St NW Unit 403
- 1321 Shepherd St NW Unit 2
- 1321 Shepherd St NW Unit 1






