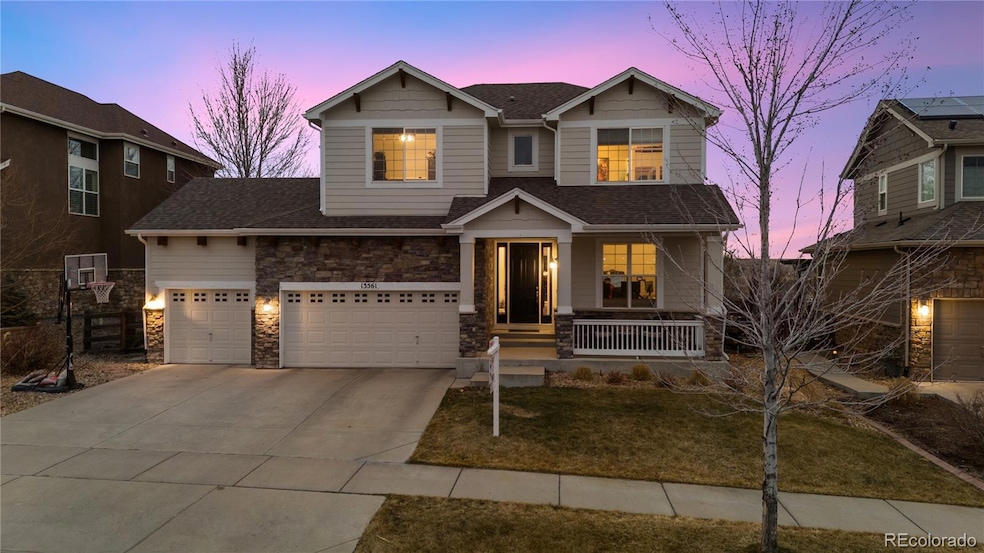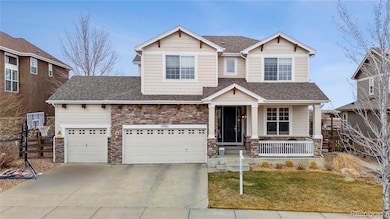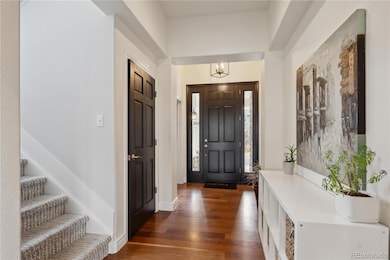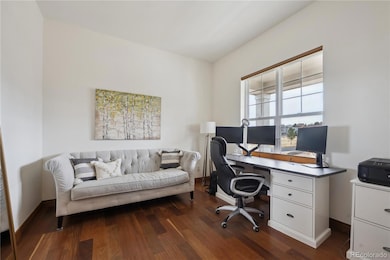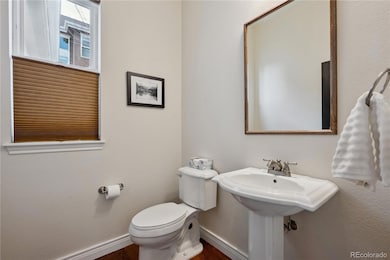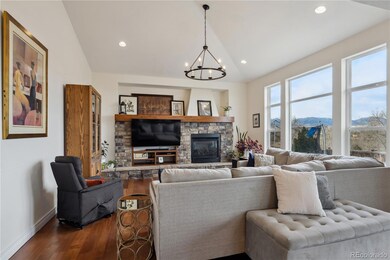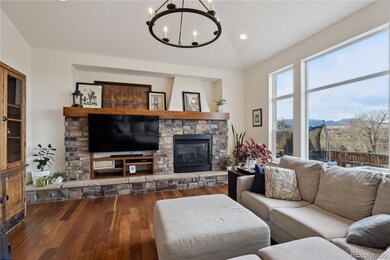
13561 W 87th Dr Arvada, CO 80005
Village of Five Parks NeighborhoodHighlights
- Water Views
- Located in a master-planned community
- Open Floorplan
- Meiklejohn Elementary School Rated A-
- Primary Bedroom Suite
- 1-minute walk to Beechway Park
About This Home
As of April 2025Welcome to your dream home in West Arvada, nestled in the highly sought-after Whisper Creek community! This home boasts majestic mountain & lake views, fronting to park green space making for an unbeatable setting. Beautiful open floor plan, gleaming cherry wood floors, sleek black doors, & natural light flood the main level. Ample windows to enjoy the spectacular mountains, large cottonwood trees & true privacy. Family room showcases vaulted ceilings, a eye catching gas log fireplace w/ a beautifully designed mantel & hearth. The gourmet kitchen is a showstopper, featuring a large island, slab granite, sleek stainless steel appliances, a spacious pantry & a massive "country kitchen" with informal dining & lounge setup to entertain! Step outside and enjoy the breathtaking mountain views & charming planter boxes for growing & designing your own oasis! Enjoy firepit, grass area, privacy fence & built-in grill! Upstairs the private primary retreat is a true sanctuary, boasting vaulted ceilings, LAKE views & MOUNTAIN VIEWS. Luxurious remodeled 5-piece ensuite w/ split vanities, stylish new tile work, updated lighting, a spa-like shower enclosure, & an impressive walk-in closet. The open loft area & 3 spacious secondary bedrooms complete upper level. This home is ideally located adjacent to open space & a pocket park. Completely finished basement, ample storage, spare bedroom & bathroom, plus amazing great room w/ Colorado style wet bar & storage. New Roof. Live close to shopping, dining, top-rated JeffCo schools, & outdoor adventures. Whisper Creek offers fantastic amenities, including two pools, a clubhouse, ponds, playgrounds, walking trails, a baseball diamond, tennis/pickleball courts, & a scenic nature walk with an amphitheater. Plus, you’re just a short bike ride to Standley Lake Regional Park, where you can enjoy beach access, camping teepees, & non-motorized boating! Don’t miss this rare opportunity to own a stunning home in an unbeatable mountain-view setting!
Last Agent to Sell the Property
RE/MAX Alliance Brokerage Email: amanda@amandadivito.com,303-456-2111 License #40033305

Home Details
Home Type
- Single Family
Est. Annual Taxes
- $9,952
Year Built
- Built in 2009 | Remodeled
Lot Details
- 7,680 Sq Ft Lot
- Open Space
- South Facing Home
- Property is Fully Fenced
- Landscaped
- Front and Back Yard Sprinklers
- Irrigation
- Private Yard
- Garden
- Grass Covered Lot
HOA Fees
- $45 Monthly HOA Fees
Parking
- 3 Car Attached Garage
- Parking Storage or Cabinetry
- Lighted Parking
- Exterior Access Door
Property Views
- Water
- Mountain
Home Design
- Traditional Architecture
- Slab Foundation
- Frame Construction
- Composition Roof
- Cement Siding
- Stone Siding
Interior Spaces
- 2-Story Property
- Open Floorplan
- Wet Bar
- Wired For Data
- Built-In Features
- Bar Fridge
- Vaulted Ceiling
- Gas Log Fireplace
- Double Pane Windows
- Entrance Foyer
- Family Room with Fireplace
- Great Room
- Dining Room
- Home Office
- Bonus Room
- Utility Room
- Fire and Smoke Detector
Kitchen
- Breakfast Area or Nook
- Eat-In Kitchen
- Double Self-Cleaning Convection Oven
- Cooktop with Range Hood
- Microwave
- Dishwasher
- Kitchen Island
- Granite Countertops
- Utility Sink
- Disposal
Flooring
- Wood
- Carpet
- Tile
Bedrooms and Bathrooms
- 5 Bedrooms
- Primary Bedroom Suite
- Walk-In Closet
Laundry
- Laundry Room
- Dryer
- Washer
Finished Basement
- Basement Fills Entire Space Under The House
- Interior Basement Entry
- Sump Pump
- Bedroom in Basement
- Stubbed For A Bathroom
- 1 Bedroom in Basement
- Basement Window Egress
Outdoor Features
- Deck
- Covered patio or porch
- Exterior Lighting
- Outdoor Gas Grill
- Rain Gutters
Location
- Ground Level
- Property is near public transit
Schools
- Meiklejohn Elementary School
- Wayne Carle Middle School
- Ralston Valley High School
Utilities
- Forced Air Heating and Cooling System
- Heating System Uses Natural Gas
- 110 Volts
- Gas Water Heater
- High Speed Internet
- Phone Connected
- Cable TV Available
Listing and Financial Details
- Exclusions: Seller`s Personal Property, Staging Furniture and Accessories
- Assessor Parcel Number 450920
Community Details
Overview
- Association fees include recycling, trash
- Whisper Creek Association, Phone Number (303) 420-4433
- Built by Remington Homes
- Whisper Creek Subdivision
- Whisper Creek Community
- Located in a master-planned community
- Community Parking
- Seasonal Pond
- Foothills
- Greenbelt
Amenities
- Clubhouse
Recreation
- Tennis Courts
- Community Playground
- Community Pool
- Park
- Trails
Map
Home Values in the Area
Average Home Value in this Area
Property History
| Date | Event | Price | Change | Sq Ft Price |
|---|---|---|---|---|
| 04/14/2025 04/14/25 | Sold | $1,075,000 | -6.5% | $269 / Sq Ft |
| 03/06/2025 03/06/25 | For Sale | $1,150,000 | -- | $288 / Sq Ft |
Tax History
| Year | Tax Paid | Tax Assessment Tax Assessment Total Assessment is a certain percentage of the fair market value that is determined by local assessors to be the total taxable value of land and additions on the property. | Land | Improvement |
|---|---|---|---|---|
| 2024 | $9,952 | $58,057 | $14,480 | $43,577 |
| 2023 | $9,952 | $58,057 | $14,480 | $43,577 |
| 2022 | $7,980 | $47,318 | $13,652 | $33,666 |
| 2021 | $8,071 | $48,680 | $14,045 | $34,635 |
| 2020 | $7,398 | $44,693 | $13,059 | $31,634 |
| 2019 | $7,339 | $44,693 | $13,059 | $31,634 |
| 2018 | $6,941 | $41,698 | $9,265 | $32,433 |
| 2017 | $6,596 | $41,698 | $9,265 | $32,433 |
| 2016 | $6,923 | $44,053 | $10,215 | $33,838 |
| 2015 | $6,045 | $44,053 | $10,215 | $33,838 |
| 2014 | $6,045 | $37,031 | $8,988 | $28,043 |
Mortgage History
| Date | Status | Loan Amount | Loan Type |
|---|---|---|---|
| Previous Owner | $433,261 | New Conventional | |
| Previous Owner | $446,200 | Adjustable Rate Mortgage/ARM | |
| Previous Owner | $453,100 | Adjustable Rate Mortgage/ARM | |
| Previous Owner | $232,130 | Credit Line Revolving | |
| Previous Owner | $350,000 | New Conventional | |
| Previous Owner | $414,000 | New Conventional | |
| Previous Owner | $417,000 | New Conventional | |
| Previous Owner | $411,568 | FHA |
Deed History
| Date | Type | Sale Price | Title Company |
|---|---|---|---|
| Special Warranty Deed | -- | None Listed On Document | |
| Warranty Deed | $704,000 | Land Title Guarantee Co | |
| Special Warranty Deed | $417,000 | Security Title | |
| Quit Claim Deed | -- | Security Title |
Similar Homes in Arvada, CO
Source: REcolorado®
MLS Number: 3340906
APN: 29-301-19-020
- 13507 W 87th Terrace
- 7840 W 87th Dr
- 13943 W 87th Ln
- 13325 W 86th Dr
- 13744 W 86th Dr
- 8645 Coors St
- 8641 Coors St
- 14284 W 88th Dr Unit B
- 8726 Gardenia Cir
- 9080 Fig St
- 0 W 89th Dr
- 8553 Ellis St
- 13360 W 83rd Place
- 8367 Devinney St
- 8335 Deframe Ct
- 8726 Holman Cir
- 8631 Gladiola Cir
- 12710 W 84th Cir
- 8438 Flora St
- 8387 Fig St
