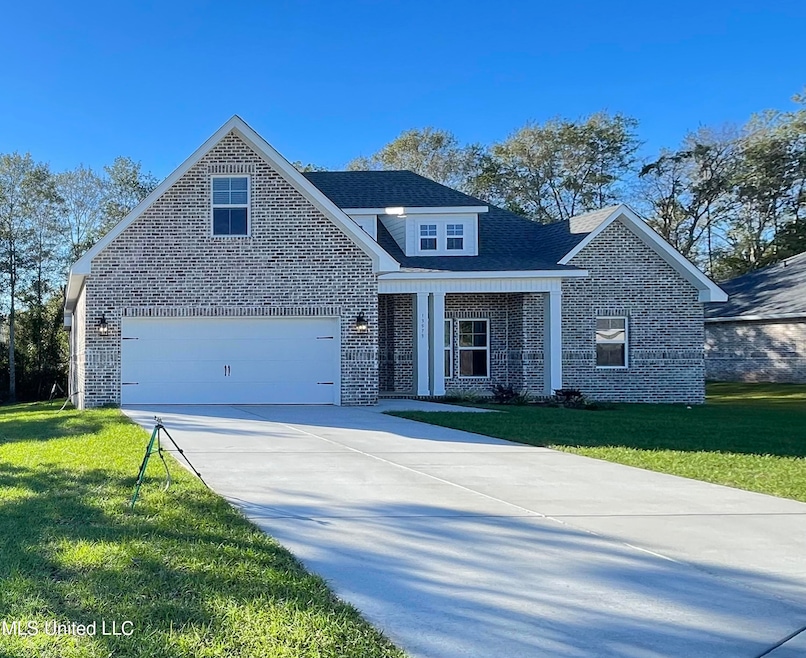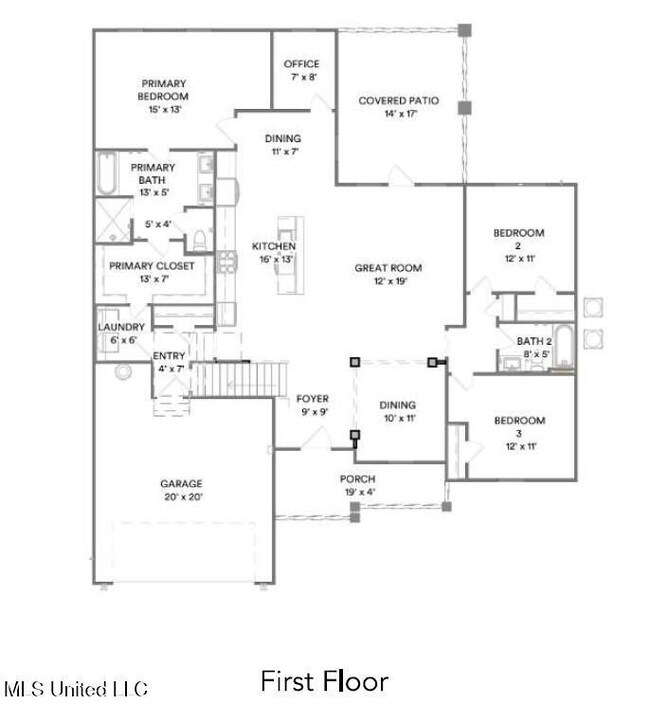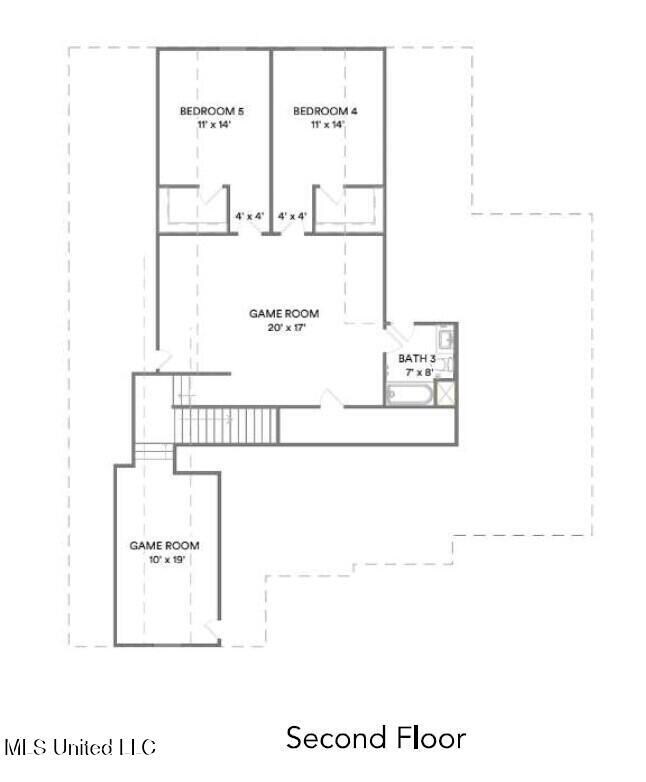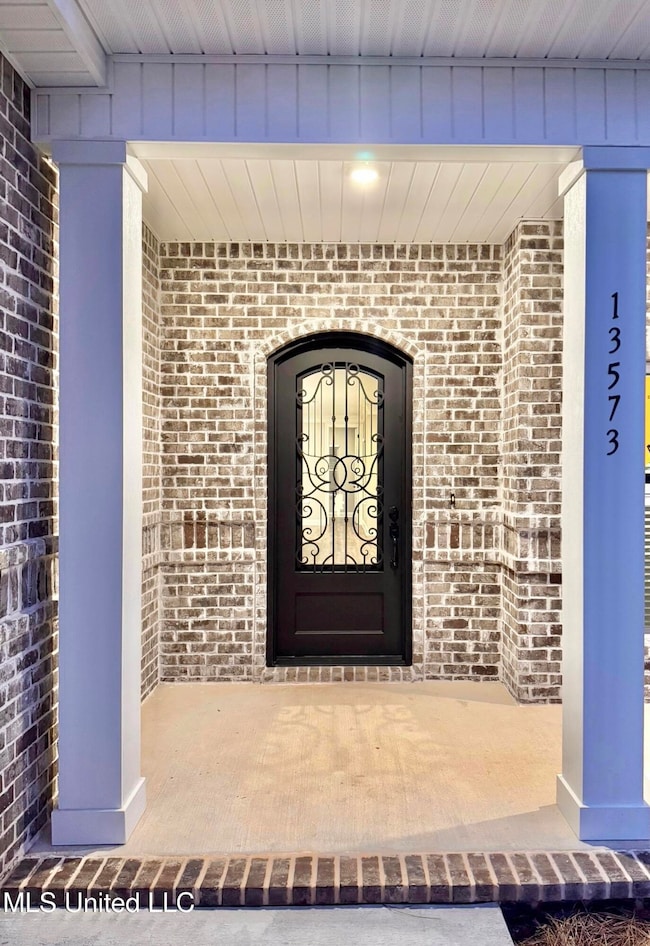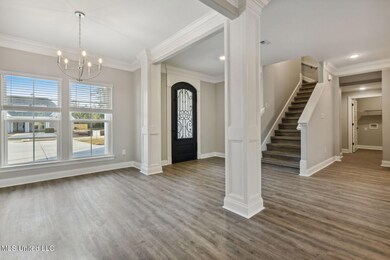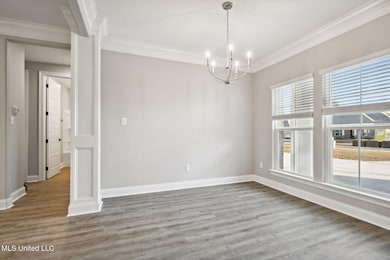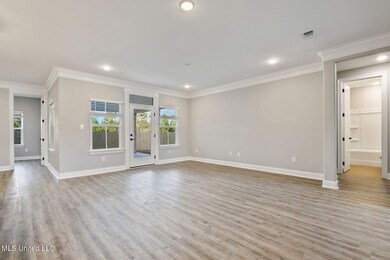
13573 Deer Field Dr Gulfport, MS 39503
Highlights
- New Construction
- Open Floorplan
- Traditional Architecture
- Private Pool
- Community Lake
- Main Floor Primary Bedroom
About This Home
As of March 2025MOVE IN READY - this 5 bedroom 3 bath home, is the only home on this large cul de sac, giving plenty of privacy and extra space to park, skate and play! This micro community, one street only, is a quiet, tucked away part of the highly regarded Florence Gardens.
The Elliott Southern, one of our most gracious and luxurious plans, is part of our Signature Adrienne Collection, and offers space for everyone. The welcoming foyer with adjacent formal dining area, set apart by custom millwork columns, sets the tone for the spacious open concept Great Room, with a Gourmet Kitchen, a large island for casual dining and an additional eat in kitchen space, the adjoining flex room can serve as a butler's pantry, or office. The first floor features the primary suite, which leads to the laundry room, and two guest bedrooms. Take the LVP stairs up to two additional bedrooms, a full bath and TWO bonus rooms, allowing you a second 10 x 19 living area and a separate 20 x 17 space for a gym, classroom, office, music room or just climate-controlled storage space.
This home offers easy-care solutions for those with an active lifestyle. Plan your adventures or relax on your spacious Covered Porch, rain or shine. Brick and Hardie Plank Siding, High-Def Architectural Shingles with a Lifetime Limited Warranty, and Low-Maintenance Landscaping are just a few features this home provides. Perfectly designed for today's busy lifestyles, our time-saving approach includes 100% Waterproof Luxury Vinyl Plank Flooring (NO CARPET) and a functional Gourmet Kitchen with Island, Soft Close Cabinets and Quartz Countertops! Cooking is a breeze with GE Stainless Steel Appliances, Including a Refrigerator, Smooth Surface Electric Cooktop, Built-In Oven, Microwave, Dishwasher, and Garbage Disposal. The modern, OPEN CONCEPT home also includes Crown Molding, Bullnose Rounded Corners, Custom Exterior Door Casings, 2-Inch Faux Wood Window Blinds and 8-Foot Doors in the main area. The spacious primary bedroom fits a king-sized bed has an ensuite bath with a Fully Tiled Walk-In Shower and Soaker Tub with Brushed Nickel Fixtures. The primary closet adds incredible storage with Custom Wood Shelving and included in all baths are Framed Mirrors and Accessories! This fantastic home is scheduled to be completed early November!
NOTE: Images shown are from a previous build, finishes may vary.
Home Details
Home Type
- Single Family
Est. Annual Taxes
- $400
Year Built
- Built in 2024 | New Construction
Lot Details
- 10,454 Sq Ft Lot
- Lot Dimensions are 121 x 85
- Cul-De-Sac
- Landscaped
- Interior Lot
HOA Fees
- $120 Monthly HOA Fees
Parking
- 2 Car Attached Garage
- Front Facing Garage
- Garage Door Opener
Home Design
- Traditional Architecture
- Brick Exterior Construction
- Slab Foundation
- Architectural Shingle Roof
- HardiePlank Type
Interior Spaces
- 3,384 Sq Ft Home
- 2-Story Property
- Open Floorplan
- Crown Molding
- High Ceiling
- Recessed Lighting
- ENERGY STAR Qualified Windows with Low Emissivity
- Vinyl Clad Windows
- Blinds
- Window Screens
- ENERGY STAR Qualified Doors
- Entrance Foyer
- Combination Kitchen and Living
- Luxury Vinyl Tile Flooring
Kitchen
- Built-In Electric Oven
- Electric Cooktop
- Range Hood
- Microwave
- ENERGY STAR Qualified Refrigerator
- ENERGY STAR Qualified Dishwasher
- Stainless Steel Appliances
- Kitchen Island
- Quartz Countertops
- Disposal
Bedrooms and Bathrooms
- 5 Bedrooms
- Primary Bedroom on Main
- Walk-In Closet
- 3 Full Bathrooms
- Double Vanity
- Soaking Tub
- Separate Shower
Laundry
- Laundry Room
- Laundry on main level
- Washer and Electric Dryer Hookup
Home Security
- Smart Thermostat
- Carbon Monoxide Detectors
- Fire and Smoke Detector
Eco-Friendly Details
- ENERGY STAR Qualified Equipment for Heating
Outdoor Features
- Private Pool
- Exterior Lighting
- Rear Porch
Schools
- River Oaks Elementary School
- North Gulfport 7Th And 8Th Grade Middle School
- Harrison Central High School
Utilities
- Central Air
- Heat Pump System
- Underground Utilities
- ENERGY STAR Qualified Water Heater
- Phone Available
- Cable TV Available
Listing and Financial Details
- Assessor Parcel Number 0908d-01-009.024
Community Details
Overview
- $1,000 One-Time Secondary Association Fee
- Association fees include management
- Forest Ridge Subdivision
- The community has rules related to covenants, conditions, and restrictions
- Community Lake
Recreation
- Community Playground
- Community Pool
- Park
- Bike Trail
Map
Home Values in the Area
Average Home Value in this Area
Property History
| Date | Event | Price | Change | Sq Ft Price |
|---|---|---|---|---|
| 03/05/2025 03/05/25 | Sold | -- | -- | -- |
| 02/05/2025 02/05/25 | Pending | -- | -- | -- |
| 12/27/2024 12/27/24 | For Sale | $462,990 | 0.0% | $137 / Sq Ft |
| 12/15/2024 12/15/24 | Pending | -- | -- | -- |
| 12/01/2024 12/01/24 | Price Changed | $462,990 | -1.1% | $137 / Sq Ft |
| 10/29/2024 10/29/24 | For Sale | $467,990 | 0.0% | $138 / Sq Ft |
| 09/29/2024 09/29/24 | Pending | -- | -- | -- |
| 07/27/2024 07/27/24 | Price Changed | $467,990 | -1.1% | $138 / Sq Ft |
| 06/13/2024 06/13/24 | For Sale | $472,990 | -- | $140 / Sq Ft |
Tax History
| Year | Tax Paid | Tax Assessment Tax Assessment Total Assessment is a certain percentage of the fair market value that is determined by local assessors to be the total taxable value of land and additions on the property. | Land | Improvement |
|---|---|---|---|---|
| 2024 | $357 | $3,000 | $0 | $0 |
| 2023 | $359 | $3,000 | $0 | $0 |
Mortgage History
| Date | Status | Loan Amount | Loan Type |
|---|---|---|---|
| Open | $212,990 | New Conventional | |
| Closed | $212,990 | New Conventional | |
| Previous Owner | $378,065 | New Conventional |
Deed History
| Date | Type | Sale Price | Title Company |
|---|---|---|---|
| Warranty Deed | -- | None Listed On Document | |
| Special Warranty Deed | -- | Dhi Title | |
| Warranty Deed | -- | None Listed On Document |
Similar Homes in Gulfport, MS
Source: MLS United
MLS Number: 4082554
APN: 0908D-01-009.024
- 18535 Elkwood Dr
- 13446 Forest Ridge Dr
- 12284 Windward Dr
- 13481 Windsong Dr
- 13404 Oneal Rd
- 12289 Breezeway Cir
- 13437 Locust Hill Dr
- Lot 15 Orchard St
- Lot 14 Orchard St
- Lot 2 Orchard St
- Lot 1 Orchard St
- 0 Orchard St
- 10440 Willow Leaf Dr
- 8.5 Acres Oneal Rd
- 0 Williams Rd
- 13337 Hawk Place
- 13320 Hawk Place
- 12482 Star Ln
- 12490 Star Ln
- 13312 Hawk Place
