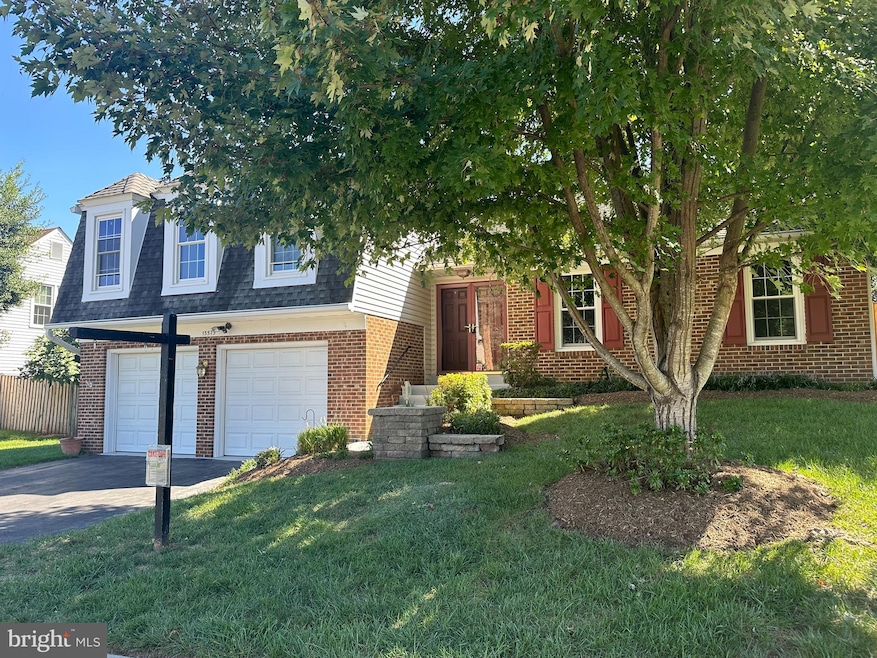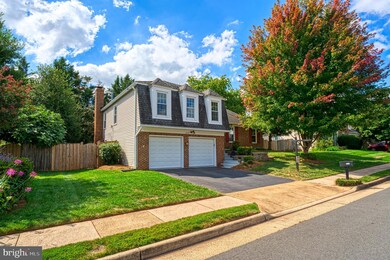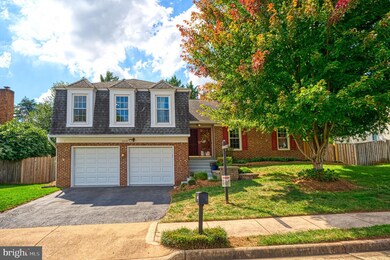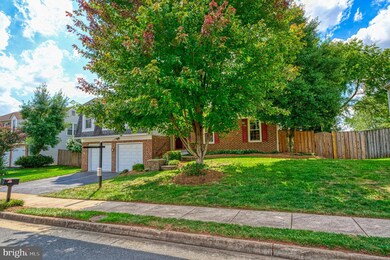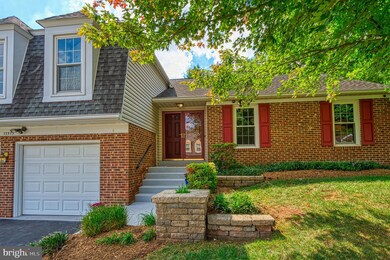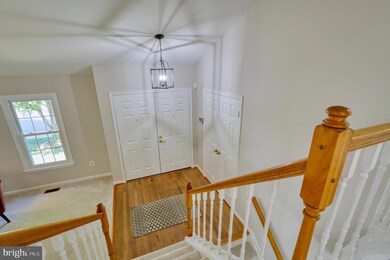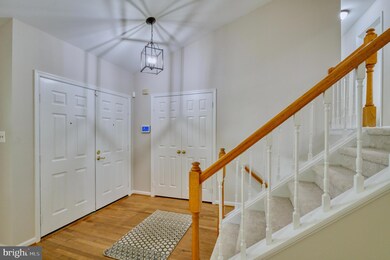
13575 Smallwood Ln Chantilly, VA 20151
Highlights
- Colonial Architecture
- Deck
- Upgraded Countertops
- Poplar Tree Elementary Rated A
- Two Story Ceilings
- Breakfast Area or Nook
About This Home
As of September 2024Welcome to this beautifully updated 3 bedroom, 3 bathroom single-family home nestled in the heart of Fairfax County. Located in a sought-after community of just 116 homes, this property offers a serene neighborhood feel with walking paths and a tot lot for family enjoyment.
The home itself features three spacious bedrooms and three fully renovated bathrooms. Recent upgrades include fresh paint throughout, new carpet, and waterproof luxury vinyl plank flooring. The roof, windows, fence, HVAC, and kitchen appliances have all been recently replaced, ensuring peace of mind for the new homeowners.
Inside, the layout is perfect for both daily living and entertaining. When you enter the home, you are greeted by a dramatic two-story living room, perfect for celebrations with family and friends. Upstairs you will find a renovated kitchen with soft-close cabinets and a brand-new dishwasher and stove. The family room, conveniently located off the kitchen, opens directly to a large two-level deck, ideal for gatherings. The primary bedroom is spacious and light-filled and connects to an updated ensuite bath. A second bedroom and recently renovated full bath complete this level. The lower-level features a recreation room with a cozy gas fireplace that walks out to an expansive deck, offering seamless indoor-outdoor flow. The backyard is perfect for play, games, or future customization, such as adding a playset. The lower level is completed with a large laundry room and a third bedroom and full bath.
This move-in ready home provides excellent access to Fairfax County's top-rated schools, parks, and amenities, while being close to restaurants, shopping, bus routes, and airports. Whether you're looking to enjoy the tranquility of your own home or the convenience of nearby Washington D.C., this property offers the best of both worlds! Don't miss the opportunity to make this fantastic house your new home!
Home Details
Home Type
- Single Family
Est. Annual Taxes
- $8,519
Year Built
- Built in 1990 | Remodeled in 2024
Lot Details
- 9,001 Sq Ft Lot
- Property is Fully Fenced
- Wood Fence
- Landscaped
- Extensive Hardscape
- Back Yard
- Property is in excellent condition
- Property is zoned 130
HOA Fees
- $29 Monthly HOA Fees
Parking
- 2 Car Direct Access Garage
- 2 Driveway Spaces
- Oversized Parking
- Parking Storage or Cabinetry
- Front Facing Garage
- Garage Door Opener
- On-Street Parking
Home Design
- Colonial Architecture
- Dutch Architecture
- Brick Exterior Construction
- Architectural Shingle Roof
- Vinyl Siding
Interior Spaces
- Property has 2.5 Levels
- Two Story Ceilings
- Recessed Lighting
- Gas Fireplace
- Insulated Windows
- Double Hung Windows
- Family Room Off Kitchen
- Formal Dining Room
Kitchen
- Breakfast Area or Nook
- Built-In Range
- Built-In Microwave
- Extra Refrigerator or Freezer
- Dishwasher
- Upgraded Countertops
- Disposal
Flooring
- Carpet
- Ceramic Tile
- Luxury Vinyl Tile
Bedrooms and Bathrooms
Laundry
- Laundry on lower level
- Dryer
- Washer
Finished Basement
- Heated Basement
- Walk-Out Basement
- Exterior Basement Entry
- Natural lighting in basement
Home Security
- Home Security System
- Storm Doors
Outdoor Features
- Deck
- Rain Gutters
Location
- Suburban Location
Schools
- Poplar Tree Elementary School
- Rocky Run Middle School
- Chantilly High School
Utilities
- Central Air
- Heat Pump System
- Natural Gas Water Heater
Listing and Financial Details
- Tax Lot 113
- Assessor Parcel Number 0451 11 0113
Community Details
Overview
- Association fees include common area maintenance
- Hunters Run HOA
- Hunters Run Subdivision, The Claridge Floorplan
- Property Manager
Recreation
- Community Playground
- Jogging Path
Map
Home Values in the Area
Average Home Value in this Area
Property History
| Date | Event | Price | Change | Sq Ft Price |
|---|---|---|---|---|
| 09/30/2024 09/30/24 | Sold | $900,000 | +2.9% | $361 / Sq Ft |
| 09/14/2024 09/14/24 | Pending | -- | -- | -- |
| 09/13/2024 09/13/24 | For Sale | $875,000 | -- | $351 / Sq Ft |
Tax History
| Year | Tax Paid | Tax Assessment Tax Assessment Total Assessment is a certain percentage of the fair market value that is determined by local assessors to be the total taxable value of land and additions on the property. | Land | Improvement |
|---|---|---|---|---|
| 2024 | $8,519 | $735,310 | $340,000 | $395,310 |
| 2023 | $7,545 | $668,580 | $310,000 | $358,580 |
| 2022 | $7,645 | $668,580 | $310,000 | $358,580 |
| 2021 | $7,116 | $606,350 | $265,000 | $341,350 |
| 2020 | $6,248 | $527,920 | $240,000 | $287,920 |
| 2019 | $6,248 | $527,920 | $240,000 | $287,920 |
| 2018 | $5,906 | $513,580 | $232,000 | $281,580 |
| 2017 | $5,963 | $513,580 | $232,000 | $281,580 |
| 2016 | $5,828 | $503,060 | $227,000 | $276,060 |
| 2015 | $5,614 | $503,060 | $227,000 | $276,060 |
| 2014 | $5,434 | $488,020 | $220,000 | $268,020 |
Mortgage History
| Date | Status | Loan Amount | Loan Type |
|---|---|---|---|
| Open | $720,000 | New Conventional | |
| Previous Owner | $440,000 | New Conventional | |
| Previous Owner | $95,000 | Credit Line Revolving | |
| Previous Owner | $232,000 | No Value Available |
Deed History
| Date | Type | Sale Price | Title Company |
|---|---|---|---|
| Deed | $900,000 | Cardinal Title | |
| Gift Deed | -- | Old Republic Natl Ttl Ins Co | |
| Deed | $290,000 | -- |
Similar Homes in Chantilly, VA
Source: Bright MLS
MLS Number: VAFX2200002
APN: 0451-11-0113
- 4318 Poplar Branch Dr
- 13516 Tabscott Dr
- 4923 Longmire Way Unit 120
- 13461 Point Pleasant Dr
- 13418 Point Pleasant Dr
- 13519 Carmel Ln
- 4406 Tulip Tree Ct
- 13502 Carmel Ln
- 13378 Brookfield Ct
- 4214 Plaza Ln
- 13302 Point Pleasant Dr
- 4508 Briarton Dr
- 13796 Necklace Ct
- 4624 Star Flower Dr
- 13232 Pleasantview Ln
- 13219 Pleasantview Ln
- 13129 Pennypacker Ln
- 4754 Sun Orchard Dr
- 13908 Poplar Tree Rd
- 4513 Waverly Crossing Ln
