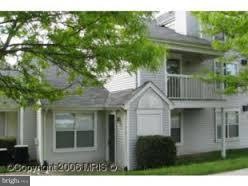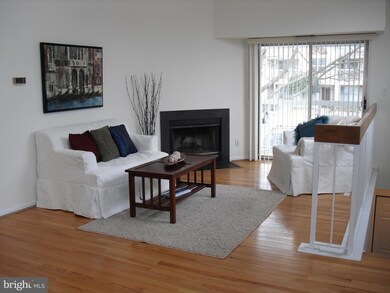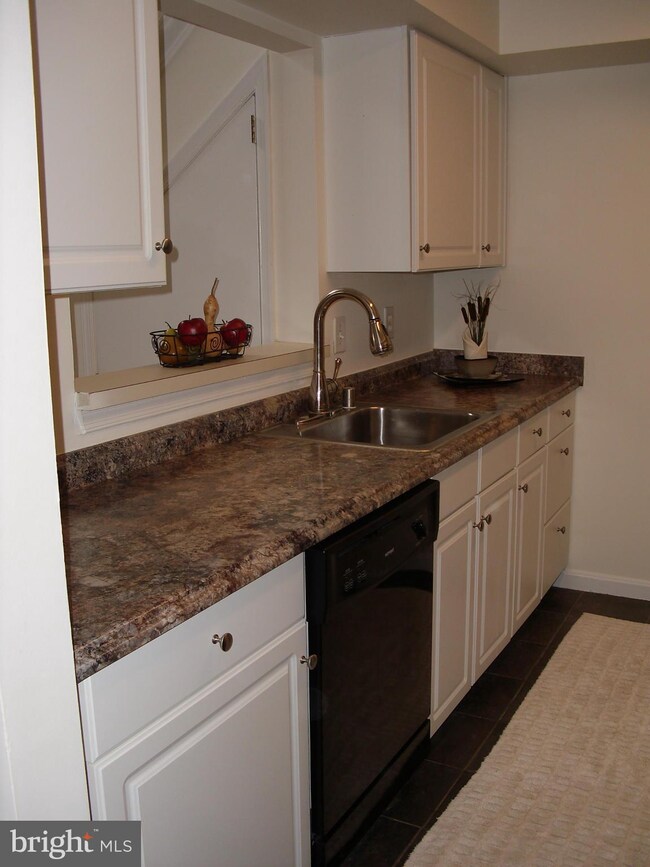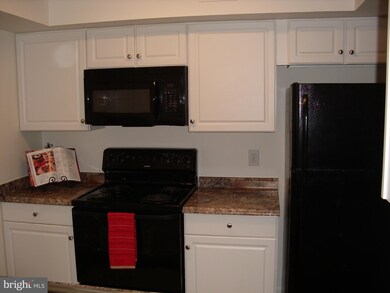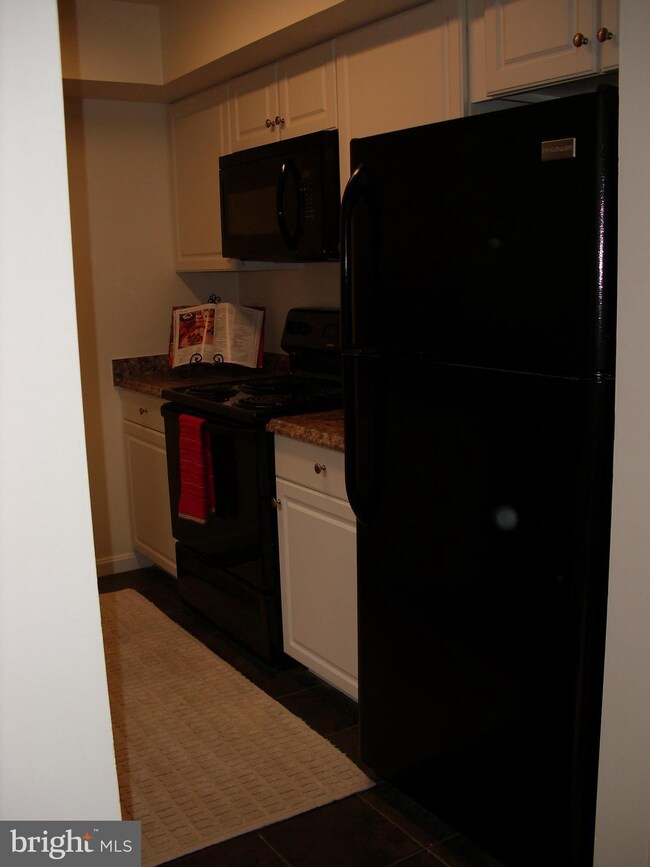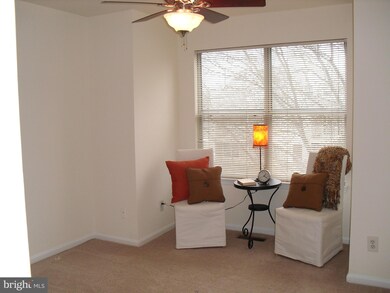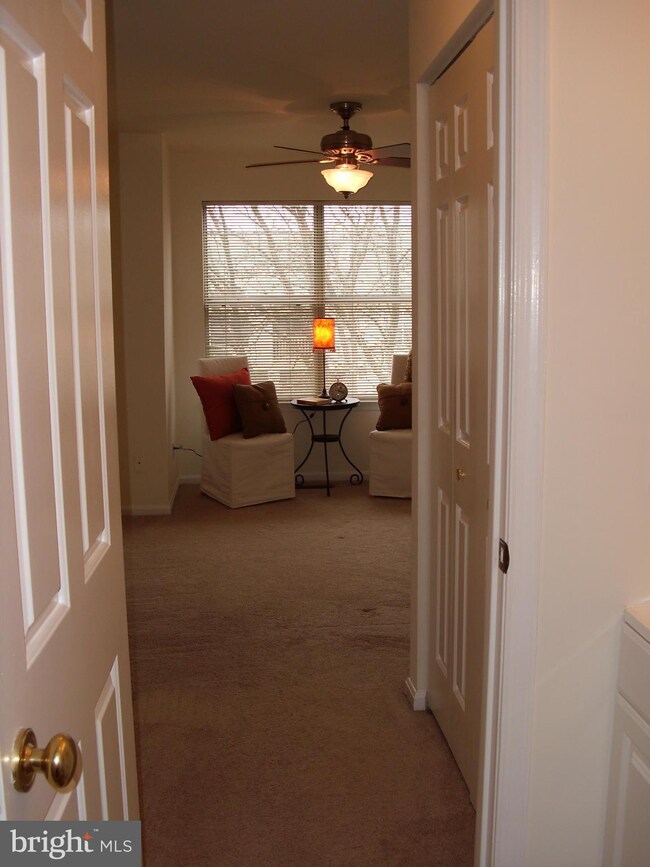13579 Orchard Dr Unit 3579 Clifton, VA 20124
Little Rocky Run Neighborhood
2
Beds
2
Baths
1,045
Sq Ft
$254/mo
HOA Fee
Highlights
- Fitness Center
- Open Floorplan
- Clubhouse
- Union Mill Elementary School Rated A-
- Lake Privileges
- Contemporary Architecture
About This Home
As of April 2019OPEN HOUSE Mar. 16, 1-4pm. Beautiful, 2 level, light-filled end unit condo! Open floor plan w/ vaulted ceilings, fireplace, hardwood / ceramic tile floors. Renovated w/ new kitchen, lighting, ceiling fans, updated baths, new paint. Full size washer/dryer. Reserved parking right in front, plus ample visitor parking. Walk to pool, ponds, restaurants, shops. Close to I66. Rt's 28, 29, Fairfax Co. Pky
Property Details
Home Type
- Condominium
Est. Annual Taxes
- $2,046
Year Built
- Built in 1989
Lot Details
- Backs To Open Common Area
- Property is in very good condition
HOA Fees
- $254 Monthly HOA Fees
Home Design
- Contemporary Architecture
- Aluminum Siding
Interior Spaces
- 1,045 Sq Ft Home
- Property has 2 Levels
- Open Floorplan
- Ceiling Fan
- 1 Fireplace
- Window Treatments
- Combination Dining and Living Room
- Wood Flooring
Kitchen
- Electric Oven or Range
- Microwave
- Dishwasher
- Disposal
Bedrooms and Bathrooms
- 2 Bedrooms | 1 Main Level Bedroom
- En-Suite Bathroom
- 2 Full Bathrooms
Laundry
- Dryer
- Washer
Parking
- 1 Assigned Parking Space
- Unassigned Parking
Outdoor Features
- Lake Privileges
- Balcony
Utilities
- Forced Air Heating and Cooling System
- Electric Water Heater
Listing and Financial Details
- Assessor Parcel Number 66-1-8-5-3579
Community Details
Overview
- Association fees include common area maintenance, exterior building maintenance, lawn maintenance, management, insurance, pool(s), sewer, snow removal, trash, water
- Low-Rise Condominium
- Ponds At Centrev Community
- Ponds At Centreville Subdivision
Amenities
- Picnic Area
- Common Area
- Clubhouse
Recreation
- Tennis Courts
- Community Playground
- Fitness Center
- Community Pool
Pet Policy
- Pets Allowed
- Pet Size Limit
Map
Create a Home Valuation Report for This Property
The Home Valuation Report is an in-depth analysis detailing your home's value as well as a comparison with similar homes in the area
Home Values in the Area
Average Home Value in this Area
Property History
| Date | Event | Price | Change | Sq Ft Price |
|---|---|---|---|---|
| 04/26/2025 04/26/25 | Pending | -- | -- | -- |
| 04/22/2025 04/22/25 | For Sale | $399,990 | +53.8% | $383 / Sq Ft |
| 04/30/2019 04/30/19 | Sold | $260,000 | 0.0% | $249 / Sq Ft |
| 03/30/2019 03/30/19 | Pending | -- | -- | -- |
| 03/29/2019 03/29/19 | For Sale | $259,900 | +8.3% | $249 / Sq Ft |
| 04/30/2014 04/30/14 | Sold | $240,000 | +4.4% | $230 / Sq Ft |
| 03/17/2014 03/17/14 | Pending | -- | -- | -- |
| 03/10/2014 03/10/14 | For Sale | $229,900 | -- | $220 / Sq Ft |
Source: Bright MLS
Tax History
| Year | Tax Paid | Tax Assessment Tax Assessment Total Assessment is a certain percentage of the fair market value that is determined by local assessors to be the total taxable value of land and additions on the property. | Land | Improvement |
|---|---|---|---|---|
| 2024 | $3,827 | $330,360 | $66,000 | $264,360 |
| 2023 | $3,655 | $323,880 | $65,000 | $258,880 |
| 2022 | $3,278 | $286,620 | $57,000 | $229,620 |
| 2021 | $3,114 | $265,390 | $53,000 | $212,390 |
| 2020 | $2,935 | $248,030 | $50,000 | $198,030 |
| 2019 | $2,769 | $233,990 | $47,000 | $186,990 |
| 2018 | $2,566 | $223,090 | $45,000 | $178,090 |
| 2017 | $2,666 | $229,600 | $46,000 | $183,600 |
| 2016 | $2,536 | $218,860 | $44,000 | $174,860 |
| 2015 | $2,442 | $218,860 | $44,000 | $174,860 |
| 2014 | $2,389 | $214,570 | $43,000 | $171,570 |
Source: Public Records
Mortgage History
| Date | Status | Loan Amount | Loan Type |
|---|---|---|---|
| Previous Owner | $180,800 | New Conventional | |
| Previous Owner | $126,000 | Purchase Money Mortgage | |
| Previous Owner | $224,000 | Purchase Money Mortgage | |
| Previous Owner | $222,640 | Purchase Money Mortgage | |
| Previous Owner | $89,200 | Purchase Money Mortgage |
Source: Public Records
Deed History
| Date | Type | Sale Price | Title Company |
|---|---|---|---|
| Warranty Deed | $260,000 | International Ttl & E I | |
| Warranty Deed | $240,000 | -- | |
| Warranty Deed | $168,000 | -- | |
| Warranty Deed | $280,000 | -- | |
| Warranty Deed | $258,000 | -- | |
| Warranty Deed | $111,500 | -- |
Source: Public Records
Source: Bright MLS
MLS Number: 1005241229
APN: 0661-08053579
Nearby Homes
- 13633 Orchard Dr Unit 3633
- 13689 Orchard Dr Unit 3689
- 13514 Sierra Dr
- 13342 Braddock Rd
- 13615 Forest Pond Ct
- 13646 Barren Springs Ct
- 13648 Forest Pond Ct
- 13649 Barren Springs Ct
- 13667 Barren Springs Ct
- 5819 Rock Forest Ct
- 5804 Rock Forest Ct
- 5849 Clarendon Springs Place
- 13506 Covey Ln
- 13222 Braddock Rd
- 13389 Caballero Way
- 13346 Regal Crest Dr
- 13514 Moss Glen Rd
- 5648 Lierman Cir
- 13832 Fount Beattie Ct
- 13905 Gothic Dr
