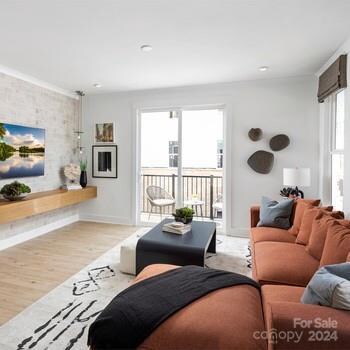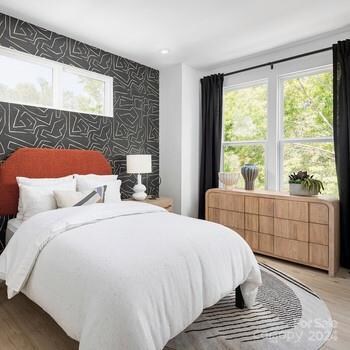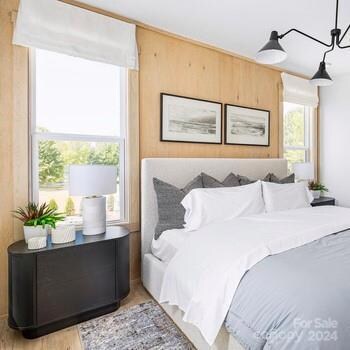
1358 Hamilton St Unit 7 Charlotte, NC 28206
Greenville NeighborhoodEstimated payment $4,657/month
Highlights
- Under Construction
- City View
- Contemporary Architecture
- Rooftop Deck
- Open Floorplan
- 4-minute walk to Greenville Park
About This Home
Two words: THE VIEW! If you are looking for a luxury townhome minutes from uptown then look no further! The Ramblewood showcases an inviting foyer on the first level, accompanied by a private bedroom and personal bathroom suite. Stairs will lead you up to the second-floor main living space, highlighted by a spacious great room, casual dining area, powder room for guests, and the well-crafted kitchen, complete with a sizable pantry, a center island, and access to the outdoor, rear deck. On the third level, the primary suite is enhanced by a large walk-in closet and a lavish private bath featuring dual vanities, a luxe shower with seat, and a private water closet. Adjacent, a secondary bedroom features a private bath and roomy closet. The fourth floor features a versatile bedroom with a full bath and desirable access to the stunning rooftop terrace. Additional features include centrally located laundry on the bedroom level. The city is your playground at Iron Creek!
Listing Agent
Toll Brothers Real Estate Inc Brokerage Phone: 704-998-7945 License #309885
Townhouse Details
Home Type
- Townhome
Year Built
- Built in 2024 | Under Construction
Lot Details
- Lot Dimensions are 25x56
- End Unit
- Lawn
HOA Fees
- $215 Monthly HOA Fees
Parking
- 2 Car Attached Garage
Home Design
- Home is estimated to be completed on 7/31/25
- Contemporary Architecture
- Transitional Architecture
- Modern Architecture
- Brick Exterior Construction
- Slab Foundation
- Recycled Construction Materials
- Hardboard
Interior Spaces
- 4-Story Property
- Open Floorplan
- Wired For Data
- Insulated Windows
- French Doors
- Entrance Foyer
- City Views
Kitchen
- Self-Cleaning Convection Oven
- Electric Range
- Microwave
- Plumbed For Ice Maker
- Dishwasher
- Kitchen Island
- Disposal
Flooring
- Engineered Wood
- Laminate
- Tile
- Vinyl
Bedrooms and Bathrooms
- 4 Bedrooms
- Walk-In Closet
Laundry
- Laundry Room
- Washer and Electric Dryer Hookup
Eco-Friendly Details
- No or Low VOC Paint or Finish
Schools
- Walter G Byers Elementary And Middle School
- West Charlotte High School
Utilities
- Forced Air Zoned Heating and Cooling System
- Heat Pump System
- Underground Utilities
- Electric Water Heater
- Fiber Optics Available
- Cable TV Available
Listing and Financial Details
- Assessor Parcel Number 07845550
Community Details
Overview
- Cams Association
- Iron Creek Condos
- Built by Toll Brothers
- Iron Creek Subdivision, Ramblewood/Fairview Floorplan
- Mandatory home owners association
Amenities
- Rooftop Deck
Map
Home Values in the Area
Average Home Value in this Area
Property History
| Date | Event | Price | Change | Sq Ft Price |
|---|---|---|---|---|
| 11/25/2024 11/25/24 | Price Changed | $674,990 | +2.4% | $337 / Sq Ft |
| 11/04/2024 11/04/24 | For Sale | $658,990 | -- | $329 / Sq Ft |
Similar Homes in Charlotte, NC
Source: Canopy MLS (Canopy Realtor® Association)
MLS Number: 4197282
- 2043 Clarksdale Dr Unit 31
- 1340 Hamilton St Unit 3
- 1424 Hamilton St Unit 12
- 1428 Hamilton St Unit 13
- 1432 Hamilton St Unit 14
- 2051 Clarksdale Dr Unit 29
- 2035 Clarksdale Dr Unit 33
- 2039 Clarksdale Dr Unit 32
- 1015 Kokomo Ln Unit 22
- 1415 Whisnant St
- 1007 Johnson St Unit 2
- 1607 Polk St Unit EQX0210
- 1821 Ethel Guest Ln
- 1508 Peaceful Way Dr
- 1246 Rising Oak Dr
- 2005 Double Oaks Rd
- 2029 Clarksdale Dr Unit 34
- 715 N Graham St Unit 201
- 1229 Kohler Ave
- 521 N Graham St Unit 2B






