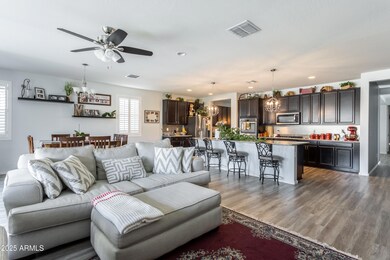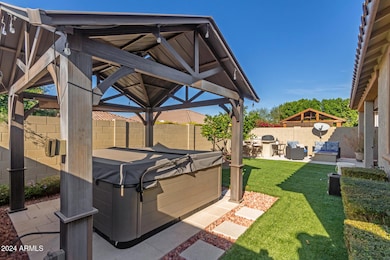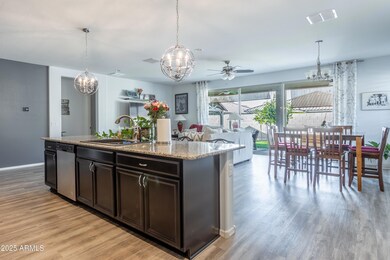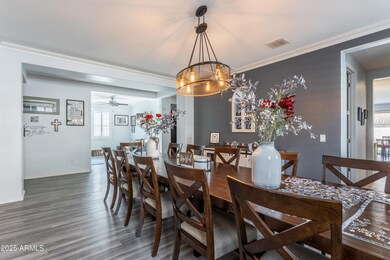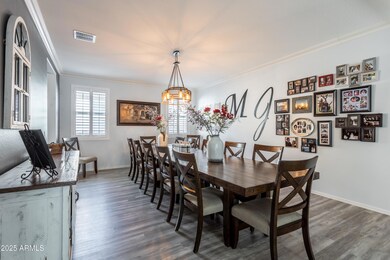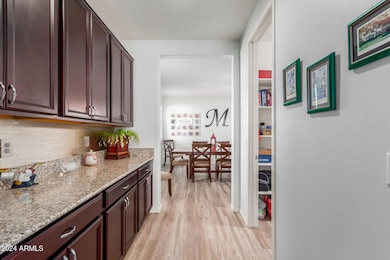
Estimated payment $3,892/month
Highlights
- Heated Spa
- Granite Countertops
- Eat-In Kitchen
- Bush Elementary School Rated A-
- Fireplace
- Double Pane Windows
About This Home
This exceptional 3 bed + den home offers an expansive/ open kitchen featuring stainless steel appliances, granite countertops, double ovens, a microwave, dishwasher, 5 burner gas cooktop stove, large walk-in pantry, serving/ butler bar, formal and casual dining plus a large island with sink that's perfect for food prep. The greatroom opens with an accordion glass door, overlooking the backyard which extends your entertaining space. Step outside onto the covered tiled patio, enjoy the fire pit or cook on the built in BBQ grill as guests/family cozy up at the bar or other sitting areas. Take a walk across the artificial grass to spend some time relaxing in the above-ground spa perfectly placed under a stylish gazebo. Other features include plantation shutters, ceiling fans, stunning flooring throughout in a color palette that's sure to please. Enjoy a luxurious master suite featuring a large walk-in shower, dual sinks, and a walk-in closet. The remaining bedrooms and den are complete with shutters and ceiling fans with a light. Don't miss the community pool located in the center of Copper Crest or the nearby restaurants / shopping/ biking/ hiking/ golfing/ boating etc. With easy access to 60 or 202 Loop you are centrally located making it easy to explore all the area has to offer.
Home Details
Home Type
- Single Family
Est. Annual Taxes
- $2,284
Year Built
- Built in 2018
Lot Details
- 6,000 Sq Ft Lot
- Desert faces the front of the property
- Block Wall Fence
- Artificial Turf
- Sprinklers on Timer
- Grass Covered Lot
HOA Fees
- $80 Monthly HOA Fees
Parking
- 2 Car Garage
Home Design
- Wood Frame Construction
- Tile Roof
- Stucco
Interior Spaces
- 2,545 Sq Ft Home
- 1-Story Property
- Ceiling height of 9 feet or more
- Ceiling Fan
- Fireplace
- Double Pane Windows
- Washer and Dryer Hookup
Kitchen
- Eat-In Kitchen
- Gas Cooktop
- Built-In Microwave
- Kitchen Island
- Granite Countertops
Flooring
- Carpet
- Vinyl
Bedrooms and Bathrooms
- 3 Bedrooms
- 2 Bathrooms
- Dual Vanity Sinks in Primary Bathroom
Accessible Home Design
- No Interior Steps
Pool
- Heated Spa
- Above Ground Spa
Outdoor Features
- Fire Pit
- Built-In Barbecue
Schools
- Bush Elementary School
- Franklin Junior High School
- Red Mountain High School
Utilities
- Cooling Available
- Heating System Uses Natural Gas
Listing and Financial Details
- Tax Lot 32
- Assessor Parcel Number 141-34-514
Community Details
Overview
- Association fees include ground maintenance
- Trestle Management Association, Phone Number (480) 422-0888
- Built by KB Homes
- Higley Heights Phase 1 Amd Subdivision
Recreation
- Community Playground
- Community Pool
Map
Home Values in the Area
Average Home Value in this Area
Tax History
| Year | Tax Paid | Tax Assessment Tax Assessment Total Assessment is a certain percentage of the fair market value that is determined by local assessors to be the total taxable value of land and additions on the property. | Land | Improvement |
|---|---|---|---|---|
| 2025 | $2,284 | $27,518 | -- | -- |
| 2024 | $2,310 | $26,208 | -- | -- |
| 2023 | $2,310 | $43,910 | $8,780 | $35,130 |
| 2022 | $2,260 | $35,000 | $7,000 | $28,000 |
| 2021 | $2,321 | $32,310 | $6,460 | $25,850 |
| 2020 | $2,290 | $30,450 | $6,090 | $24,360 |
| 2019 | $2,122 | $28,520 | $5,700 | $22,820 |
| 2018 | $513 | $8,100 | $8,100 | $0 |
| 2017 | $498 | $6,405 | $6,405 | $0 |
| 2016 | $488 | $5,685 | $5,685 | $0 |
Property History
| Date | Event | Price | Change | Sq Ft Price |
|---|---|---|---|---|
| 03/19/2025 03/19/25 | Price Changed | $648,900 | -2.4% | $255 / Sq Ft |
| 03/08/2025 03/08/25 | Price Changed | $664,900 | -0.2% | $261 / Sq Ft |
| 02/19/2025 02/19/25 | Price Changed | $665,900 | -1.0% | $262 / Sq Ft |
| 12/10/2024 12/10/24 | For Sale | $672,500 | -- | $264 / Sq Ft |
Deed History
| Date | Type | Sale Price | Title Company |
|---|---|---|---|
| Special Warranty Deed | $347,895 | First American Title Insuran | |
| Special Warranty Deed | -- | First American Title Insuran |
Mortgage History
| Date | Status | Loan Amount | Loan Type |
|---|---|---|---|
| Open | $312,500 | New Conventional | |
| Closed | $323,100 | New Conventional | |
| Previous Owner | $330,500 | New Conventional |
Similar Homes in Mesa, AZ
Source: Arizona Regional Multiple Listing Service (ARMLS)
MLS Number: 6792417
APN: 141-34-514
- 1458 N Banning
- 4949 E Gary St
- 1255 N Banning
- 4940 E Grandview St
- 1333 N Balboa
- 1317 N Balboa
- 1329 N Balboa
- 4865 E Princess Dr
- 4902 E Golden St
- 4906 E Brown Rd Unit 37
- 5230 E Brown Rd Unit 117
- 5230 E Brown Rd Unit 259
- 5249 E Hobart St
- 1657 N Seton
- 5416 E Glencove St
- 1713 N Sinova
- 5426 E Fountain Cir Unit 11
- 5345 E Mclellan Rd Unit 107
- 5345 E Mclellan Rd Unit 83
- 5345 E Mclellan Rd Unit 27

