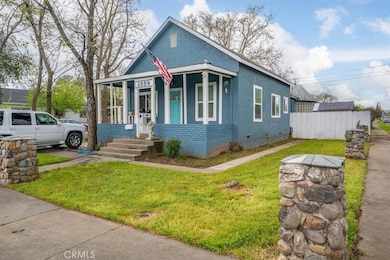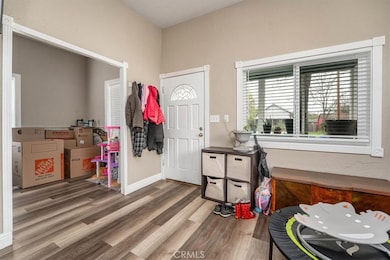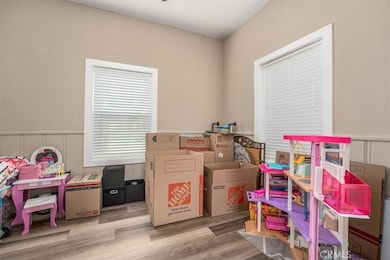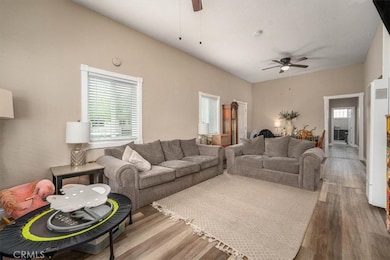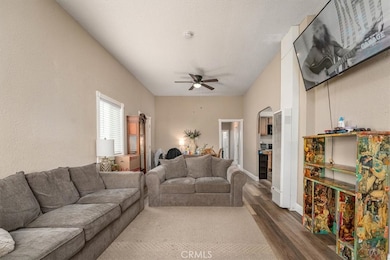
1359 2nd St Red Bluff, CA 96080
Estimated payment $1,660/month
Highlights
- Main Floor Bedroom
- Neighborhood Views
- Bathtub with Shower
- No HOA
- Evaporated cooling system
- Patio
About This Home
This well-maintained 3-bedroom, 2-bathroom home, located on a spacious corner lot, offers 1,221 sq. ft. of comfortable living space. The open layout is perfect for modern living, with a large master suite featuring a generous master bathroom, creating a private retreat.The home sits on a corner lot with a fully fenced yard, offering privacy and a great space for outdoor activities. The oversized garage provides ample storage and parking space, perfect for vehicles, tools, or hobbies. Centrally located in Red Bluff, this property provides convenient access to shopping, schools, parks, and more. Whether you're relaxing in the large backyard or enjoying the spacious interior, this home offers the ideal combination of comfort and location. Don't miss out on the opportunity to make this home yours!
Home Details
Home Type
- Single Family
Est. Annual Taxes
- $2,547
Year Built
- Built in 1915 | Remodeled
Lot Details
- 5,867 Sq Ft Lot
- East Facing Home
- Wood Fence
- Density is up to 1 Unit/Acre
- Property is zoned CITY
Parking
- 2 Open Parking Spaces
- 1 Car Garage
- Detached Carport Space
- Parking Available
- Driveway
- Unpaved Parking
Home Design
- Turnkey
- Raised Foundation
- Composition Roof
- Stucco
Interior Spaces
- 1,221 Sq Ft Home
- 1-Story Property
- Living Room
- Vinyl Flooring
- Neighborhood Views
Kitchen
- Gas Cooktop
- Microwave
- Laminate Countertops
Bedrooms and Bathrooms
- 3 Main Level Bedrooms
- 2 Full Bathrooms
- Tile Bathroom Countertop
- Bathtub with Shower
- Separate Shower
Laundry
- Laundry Room
- 220 Volts In Laundry
Outdoor Features
- Patio
- Exterior Lighting
Utilities
- Evaporated cooling system
- Cooling System Mounted To A Wall/Window
- Wall Furnace
- Natural Gas Connected
- Water Heater
- Phone Available
Community Details
- No Home Owners Association
Listing and Financial Details
- Legal Lot and Block 1 / L
- Assessor Parcel Number 029223001000
- Seller Considering Concessions
Map
Home Values in the Area
Average Home Value in this Area
Tax History
| Year | Tax Paid | Tax Assessment Tax Assessment Total Assessment is a certain percentage of the fair market value that is determined by local assessors to be the total taxable value of land and additions on the property. | Land | Improvement |
|---|---|---|---|---|
| 2023 | $2,547 | $245,000 | $65,000 | $180,000 |
| 2022 | $1,320 | $125,000 | $40,000 | $85,000 |
| 2021 | $1,616 | $156,558 | $43,189 | $113,369 |
| 2020 | $1,451 | $136,138 | $37,556 | $98,582 |
| 2019 | $1,418 | $129,656 | $35,768 | $93,888 |
| 2018 | $1,217 | $117,869 | $32,516 | $85,353 |
| 2017 | $1,139 | $107,154 | $29,560 | $77,594 |
| 2016 | $1,034 | $102,051 | $28,152 | $73,899 |
| 2015 | -- | $102,051 | $28,152 | $73,899 |
| 2014 | $904 | $88,740 | $24,480 | $64,260 |
Property History
| Date | Event | Price | Change | Sq Ft Price |
|---|---|---|---|---|
| 04/23/2025 04/23/25 | For Sale | $259,900 | 0.0% | $213 / Sq Ft |
| 04/18/2025 04/18/25 | Pending | -- | -- | -- |
| 04/04/2025 04/04/25 | For Sale | $259,900 | -- | $213 / Sq Ft |
Deed History
| Date | Type | Sale Price | Title Company |
|---|---|---|---|
| Grant Deed | $185,000 | Orange Coast Title | |
| Grant Deed | $125,000 | Placer Title Company | |
| Interfamily Deed Transfer | -- | None Available | |
| Grant Deed | $145,000 | Fidelity National Title | |
| Grant Deed | $98,000 | Fidelity National Title | |
| Grant Deed | $74,000 | Chicago Title Co | |
| Grant Deed | $53,363 | Chicago Title Co |
Mortgage History
| Date | Status | Loan Amount | Loan Type |
|---|---|---|---|
| Previous Owner | $183,750 | New Conventional | |
| Previous Owner | $90,000 | Commercial | |
| Previous Owner | $61,800 | Credit Line Revolving | |
| Previous Owner | $130,500 | Unknown | |
| Previous Owner | $98,000 | Unknown |
Similar Homes in Red Bluff, CA
Source: California Regional Multiple Listing Service (CRMLS)
MLS Number: PA25072779
APN: 029-223-001-000
- 954 Douglass St
- 1142 Union St
- 1313 Jackson St
- 1745 Johnson St
- 1725 Douglass St
- 1835 Douglass St
- 1800 Walbridge St
- 1915 Luning St
- 904 Lincoln St
- 826 Franklin St
- 1435 Garryana Dr
- 1560 Tanbark Dr
- 1640 Walnut St
- 0 Ludlow Ave Unit SN25045951
- 421 Lincoln St
- 532 Madison St
- 1810 Kemper Ave
- 610 Haley Ln
- 555 Bayles Ave
- 555 Bayles Ave Unit 535 Bayles

