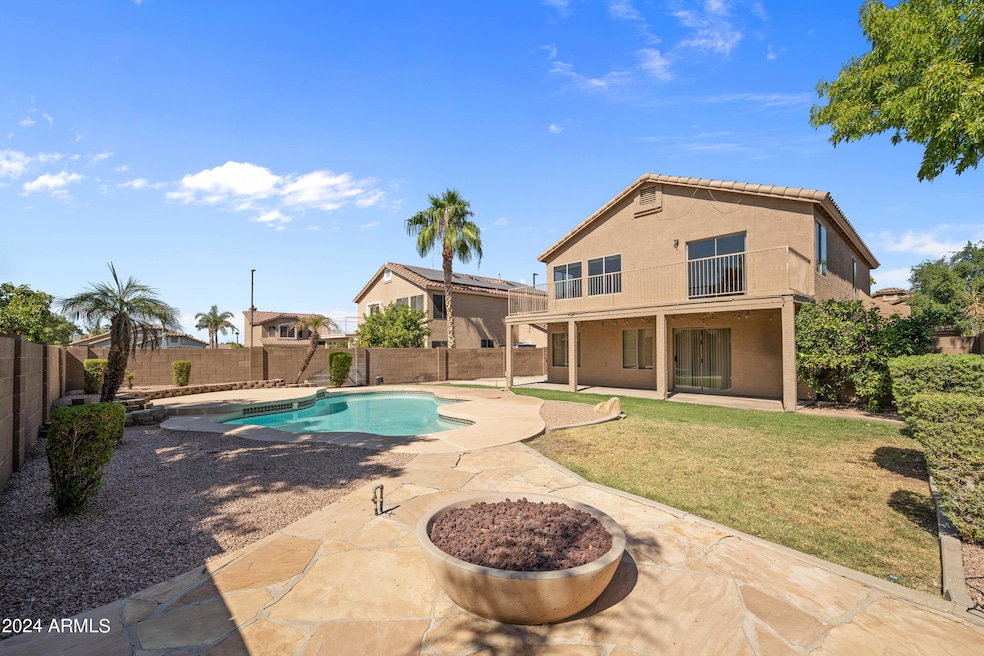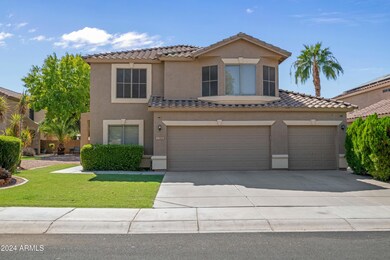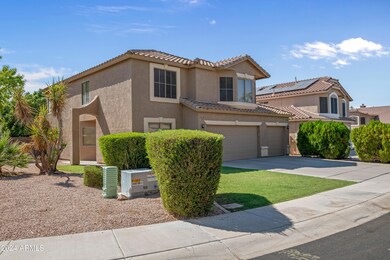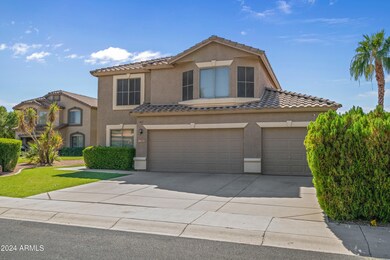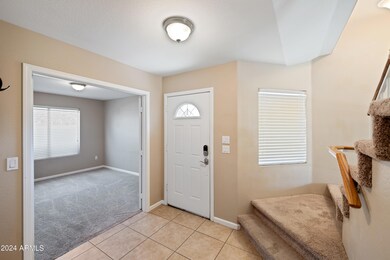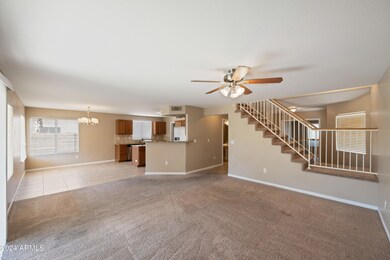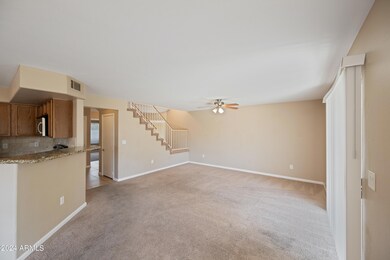
1359 E Gail Ct Gilbert, AZ 85296
East Gilbert NeighborhoodHighlights
- Golf Course Community
- Play Pool
- Covered patio or porch
- Mesquite Elementary School Rated A-
- Granite Countertops
- Balcony
About This Home
As of December 2024Stunning Home in a Premier Golf Course Community!
Don't miss this rare opportunity! Nestled in a peaceful cul-de-sac, this exceptional home is a true sanctuary for those seeking luxury and comfort.
Key Features:
Spacious 3-Car Garage: Plenty of room for vehicles and storage.
Backyard Oasis: Enjoy your private retreat with a sparkling pool, lush grassy area, and a covered patio perfect for relaxation and entertaining.
Bright and Open Floorplan: Designed for modern living, the generous layout is filled with natural light, creating an inviting atmosphere for gatherings and everyday life.
Gourmet Kitchen: Cook and entertain in style with stunning granite countertops, a large island, and top-of-the-line stainless steel appliances. Main Floor Convenience: A versatile den and a full bathroom on the main level offer added flexibility for guests or a home office.
Expansive Upstairs Loft: Ideal for recreation or relaxation, this large loft leads to a spacious balcony with breathtaking views of your private pool.
Luxurious Master Suite: Retreat to your master ensuite, featuring dual sinks and dual walk-in closets, providing ample space for all your essentials.
Updates Include: HVAC (2023), Hot Water Heater (2022), Pool Pump (2023), Roof (2019)
Prime Location: Enjoy easy access to shopping, dining, and the freeway, making your daily commute a breeze.
This home is a perfect blend of elegance and functionality Come see this home and step into your dream lifestyle!
Home Details
Home Type
- Single Family
Est. Annual Taxes
- $1,801
Year Built
- Built in 1998
Lot Details
- 6,120 Sq Ft Lot
- Cul-De-Sac
- Block Wall Fence
- Grass Covered Lot
HOA Fees
- $45 Monthly HOA Fees
Parking
- 3 Car Direct Access Garage
Home Design
- Wood Frame Construction
- Tile Roof
- Stucco
Interior Spaces
- 2,182 Sq Ft Home
- 2-Story Property
- Ceiling Fan
Kitchen
- Eat-In Kitchen
- Built-In Microwave
- Kitchen Island
- Granite Countertops
Bedrooms and Bathrooms
- 3 Bedrooms
- Primary Bathroom is a Full Bathroom
- 3 Bathrooms
- Dual Vanity Sinks in Primary Bathroom
Pool
- Pool Updated in 2023
- Play Pool
Outdoor Features
- Balcony
- Covered patio or porch
Schools
- Mesquite Elementary School
- South Valley Jr. High Middle School
- Campo Verde High School
Utilities
- Cooling System Updated in 2023
- Refrigerated Cooling System
- Heating Available
- High Speed Internet
- Cable TV Available
Listing and Financial Details
- Home warranty included in the sale of the property
- Tax Lot 88
- Assessor Parcel Number 309-17-088
Community Details
Overview
- Association fees include ground maintenance
- Renaissance Comm Association, Phone Number (480) 813-6788
- Built by Trend
- Western Skies Estates Unit 5 Amd Subdivision
Recreation
- Golf Course Community
Map
Home Values in the Area
Average Home Value in this Area
Property History
| Date | Event | Price | Change | Sq Ft Price |
|---|---|---|---|---|
| 12/06/2024 12/06/24 | Sold | $558,240 | -2.9% | $256 / Sq Ft |
| 10/23/2024 10/23/24 | Pending | -- | -- | -- |
| 10/15/2024 10/15/24 | For Sale | $574,990 | +59.7% | $264 / Sq Ft |
| 12/05/2019 12/05/19 | Sold | $360,000 | -1.3% | $165 / Sq Ft |
| 10/24/2019 10/24/19 | Pending | -- | -- | -- |
| 10/18/2019 10/18/19 | Price Changed | $364,900 | -1.4% | $167 / Sq Ft |
| 09/19/2019 09/19/19 | For Sale | $369,900 | +85.0% | $170 / Sq Ft |
| 01/24/2012 01/24/12 | Sold | $200,000 | +5.3% | $92 / Sq Ft |
| 01/03/2012 01/03/12 | Pending | -- | -- | -- |
| 12/06/2011 12/06/11 | For Sale | $189,900 | -- | $87 / Sq Ft |
Tax History
| Year | Tax Paid | Tax Assessment Tax Assessment Total Assessment is a certain percentage of the fair market value that is determined by local assessors to be the total taxable value of land and additions on the property. | Land | Improvement |
|---|---|---|---|---|
| 2025 | $1,801 | $24,420 | -- | -- |
| 2024 | $1,814 | $23,257 | -- | -- |
| 2023 | $1,814 | $40,280 | $8,050 | $32,230 |
| 2022 | $1,757 | $30,480 | $6,090 | $24,390 |
| 2021 | $1,856 | $28,320 | $5,660 | $22,660 |
| 2020 | $1,827 | $26,450 | $5,290 | $21,160 |
| 2019 | $1,680 | $24,800 | $4,960 | $19,840 |
| 2018 | $1,630 | $23,580 | $4,710 | $18,870 |
| 2017 | $1,575 | $22,350 | $4,470 | $17,880 |
| 2016 | $1,632 | $21,550 | $4,310 | $17,240 |
| 2015 | $1,487 | $20,520 | $4,100 | $16,420 |
Mortgage History
| Date | Status | Loan Amount | Loan Type |
|---|---|---|---|
| Open | $539,427 | FHA | |
| Closed | $539,427 | FHA | |
| Previous Owner | $341,865 | New Conventional | |
| Previous Owner | $342,000 | No Value Available | |
| Previous Owner | $304,000 | VA | |
| Previous Owner | $267,725 | VA | |
| Previous Owner | $270,000 | VA | |
| Previous Owner | $216,300 | VA | |
| Previous Owner | $200,000 | VA | |
| Previous Owner | $154,431 | Unknown | |
| Previous Owner | $184,000 | Negative Amortization | |
| Previous Owner | $40,000 | Credit Line Revolving | |
| Previous Owner | $183,350 | New Conventional | |
| Previous Owner | $148,600 | New Conventional |
Deed History
| Date | Type | Sale Price | Title Company |
|---|---|---|---|
| Warranty Deed | $558,240 | Ez Title | |
| Warranty Deed | $558,240 | Ez Title | |
| Warranty Deed | $360,000 | First American Title Ins Co | |
| Warranty Deed | $356,760 | First American Title Ins Co | |
| Warranty Deed | $200,000 | Fidelity Natl Title Agency I | |
| Cash Sale Deed | $154,440 | Fidelity National Title Ins | |
| Trustee Deed | $170,000 | None Available | |
| Warranty Deed | $193,000 | Ticor Title Agency Of Az Inc | |
| Joint Tenancy Deed | $165,142 | Chicago Title Insurance Co |
Similar Homes in the area
Source: Arizona Regional Multiple Listing Service (ARMLS)
MLS Number: 6771398
APN: 309-17-088
- 1567 S Western Skies Dr
- 1178 E Betsy Ln
- 1663 S Boulder St
- 1135 E Baylor Ln
- 1681 S Granite St
- 1157 E Liberty Ln
- 1136 E Baylor Ln
- 1516 E Dublin St
- 1446 E Oxford Ln
- 1576 E Jasper Ct Unit E
- 1763 S Red Rock St
- 1458 E Black Diamond Dr
- 1079 S Western Skies Dr
- 1182 E Harrison St
- 1480 E Harrison St
- 1528 E Harrison St
- 1917 S Rock Ct
- 1919 S Granite St
- 891 E Windsor Dr Unit I
- 1785 S Morrison Ln
