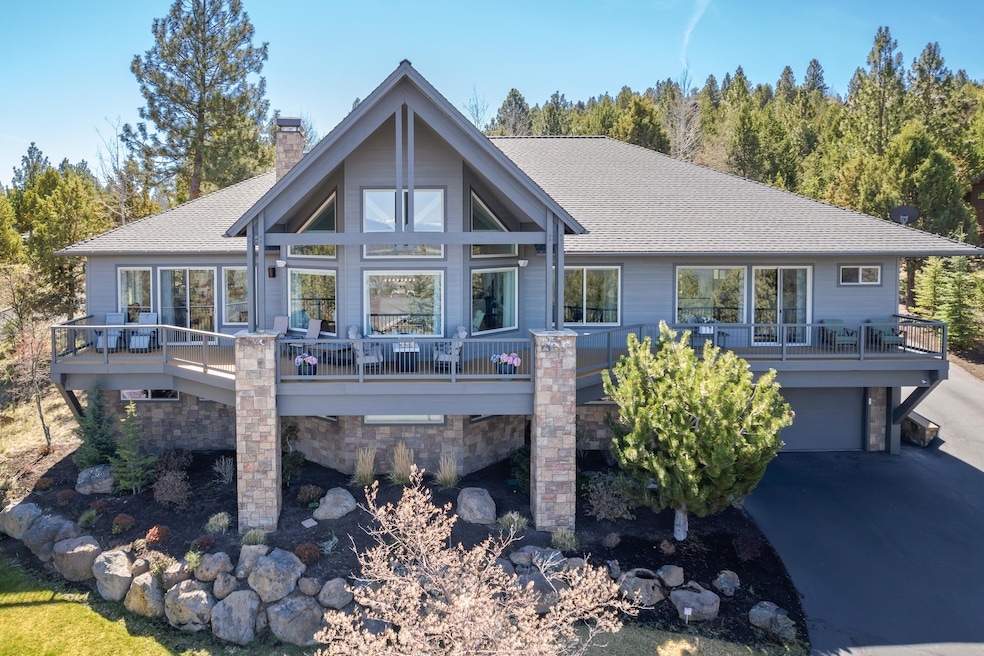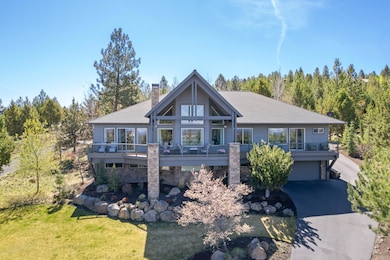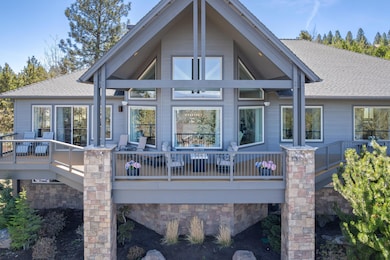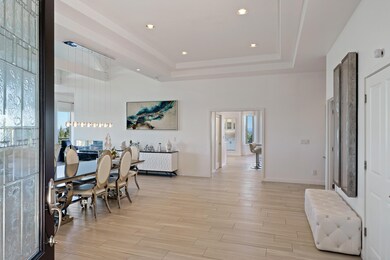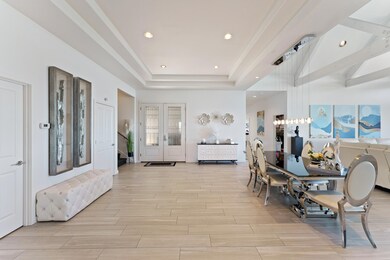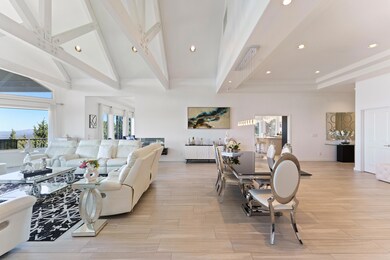
1359 NW Remarkable Dr Bend, OR 97701
Awbrey Butte NeighborhoodEstimated payment $16,825/month
Highlights
- Greenhouse
- Panoramic View
- Northwest Architecture
- Pacific Crest Middle School Rated A-
- Open Floorplan
- Vaulted Ceiling
About This Home
VIEWS galore! This stunning contemporary Awbrey Butte home combines modern design with thoughtful functionality, offering ample space for daily living and entertaining. Enjoy unobstructed Cascade Mountain views from the west and north that fill the home with light and scenery. The main level showcases an expansive great room with formal/informal dining, multiple living areas, a custom double-sided gas fireplace, beverage bar, kitchen, office, laundry, a luxurious primary suite, and junior suite. Upstairs features a large bonus room/sleeping area. The lower level includes a game room, theater, 2 guest bedrooms, bath, and abundant storage. The heated lower garage fits 4+ cars; the upper garage offers 2 more spaces at the main entry. The level, private backyard includes a covered patio, built-in fireplace, and swing. Call today for your private showing!
Listing Agent
Harcourts The Garner Group Real Estate Brokerage Phone: (541) 350-5553 License #201213295

Co-Listing Agent
Harcourts The Garner Group Real Estate Brokerage Phone: (541) 350-5553 License #201220521
Home Details
Home Type
- Single Family
Est. Annual Taxes
- $19,260
Year Built
- Built in 2002
Lot Details
- 0.6 Acre Lot
- Fenced
- Drip System Landscaping
- Corner Lot
- Level Lot
- Front and Back Yard Sprinklers
- Property is zoned RS, RS
HOA Fees
- $10 Monthly HOA Fees
Parking
- 6 Car Attached Garage
- Heated Garage
- Workshop in Garage
- Tandem Parking
- Garage Door Opener
- Driveway
Property Views
- Panoramic
- Mountain
Home Design
- Northwest Architecture
- Stem Wall Foundation
- Frame Construction
- Composition Roof
Interior Spaces
- 5,849 Sq Ft Home
- 3-Story Property
- Open Floorplan
- Wired For Sound
- Built-In Features
- Vaulted Ceiling
- Gas Fireplace
- Vinyl Clad Windows
- Great Room with Fireplace
- Family Room
- Living Room
- Dining Room
- Home Office
- Loft
- Bonus Room
- Solarium
Kitchen
- Breakfast Area or Nook
- Oven
- Cooktop with Range Hood
- Microwave
- Dishwasher
- Kitchen Island
- Tile Countertops
- Disposal
Flooring
- Carpet
- Tile
Bedrooms and Bathrooms
- 4 Bedrooms
- Linen Closet
- Walk-In Closet
- Double Vanity
- Soaking Tub
- Bathtub with Shower
- Bathtub Includes Tile Surround
Laundry
- Laundry Room
- Dryer
- Washer
Finished Basement
- Basement Fills Entire Space Under The House
- Exterior Basement Entry
- Natural lighting in basement
Home Security
- Security System Owned
- Carbon Monoxide Detectors
- Fire and Smoke Detector
Eco-Friendly Details
- Sprinklers on Timer
Outdoor Features
- Outdoor Fireplace
- Greenhouse
Schools
- North Star Elementary School
- Pacific Crest Middle School
- Summit High School
Utilities
- Forced Air Zoned Cooling and Heating System
- Heating System Uses Natural Gas
Listing and Financial Details
- Exclusions: All TVs except game room TV
- Tax Lot 03900 - Lot 12
- Assessor Parcel Number 203176
Community Details
Overview
- Awbrey Butte Subdivision
- The community has rules related to covenants, conditions, and restrictions
Recreation
- Tennis Courts
- Park
Map
Home Values in the Area
Average Home Value in this Area
Tax History
| Year | Tax Paid | Tax Assessment Tax Assessment Total Assessment is a certain percentage of the fair market value that is determined by local assessors to be the total taxable value of land and additions on the property. | Land | Improvement |
|---|---|---|---|---|
| 2024 | $19,260 | $1,150,280 | -- | -- |
| 2023 | $17,854 | $1,116,780 | $0 | $0 |
| 2022 | $16,657 | $1,052,680 | $0 | $0 |
| 2021 | $16,682 | $1,022,020 | $0 | $0 |
| 2020 | $15,826 | $1,022,020 | $0 | $0 |
| 2019 | $15,386 | $992,260 | $0 | $0 |
| 2018 | $14,951 | $963,360 | $0 | $0 |
| 2017 | $14,513 | $935,310 | $0 | $0 |
| 2016 | $13,840 | $908,070 | $0 | $0 |
| 2015 | $13,456 | $881,630 | $0 | $0 |
| 2014 | $13,060 | $855,960 | $0 | $0 |
Property History
| Date | Event | Price | Change | Sq Ft Price |
|---|---|---|---|---|
| 04/25/2025 04/25/25 | For Sale | $2,725,000 | +16.0% | $466 / Sq Ft |
| 06/10/2022 06/10/22 | Sold | $2,350,000 | 0.0% | $402 / Sq Ft |
| 05/02/2022 05/02/22 | Pending | -- | -- | -- |
| 04/27/2022 04/27/22 | For Sale | $2,350,000 | +114.6% | $402 / Sq Ft |
| 05/25/2016 05/25/16 | Sold | $1,095,000 | -12.4% | $195 / Sq Ft |
| 04/27/2016 04/27/16 | Pending | -- | -- | -- |
| 03/01/2016 03/01/16 | For Sale | $1,250,000 | -- | $222 / Sq Ft |
Deed History
| Date | Type | Sale Price | Title Company |
|---|---|---|---|
| Warranty Deed | $2,350,000 | First American Title | |
| Warranty Deed | $1,095,000 | First American Title |
Mortgage History
| Date | Status | Loan Amount | Loan Type |
|---|---|---|---|
| Open | $1,920,000 | New Conventional | |
| Previous Owner | $800,000 | Credit Line Revolving | |
| Previous Owner | $876,000 | Commercial |
Similar Homes in Bend, OR
Source: Central Oregon Association of REALTORS®
MLS Number: 220200404
APN: 203176
- 1298 NW Remarkable Dr
- 1238 NW Remarkable Dr
- 1352 NW Constellation Dr
- 1255 NW Constellation Dr
- 1327 N West Constellation Dr
- 3063 NW Duffy Dr
- 1010 N West Yosemite Dr
- 3459 NW Denali Ln
- 3615 NW Falcon Ridge
- 3311 NW Bungalow Dr
- 3280 NW Bungalow Dr
- 3081 NW Craftsman Dr
- 3081 NW Colonial Dr
- 1805 NW Remarkable Dr
- 3061 NW Jewell Way
- 1823 NW Remarkable Dr
- 3399 NW Starview Dr
- 3282 NW Starview Dr
- 3343 NW Windwood Way
- 3326 NW Windwood Way
