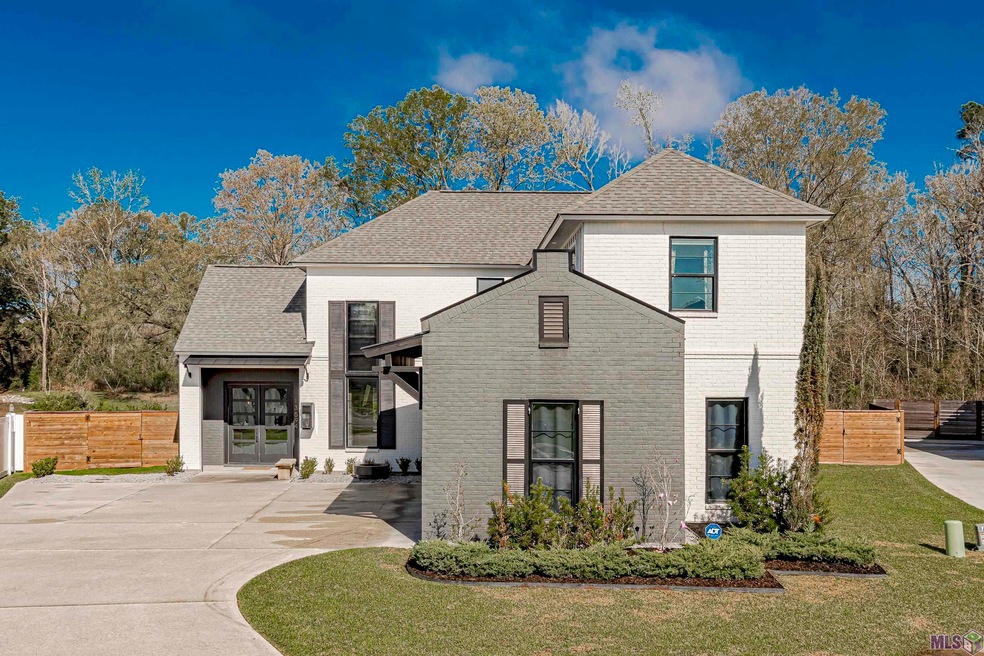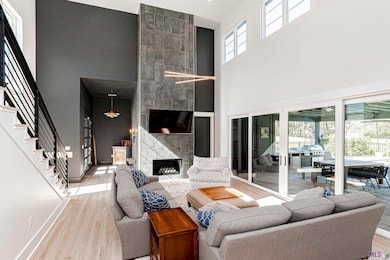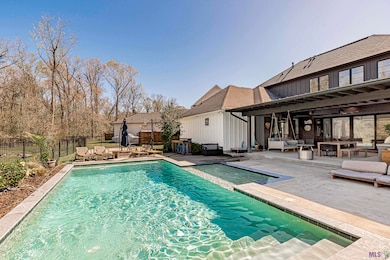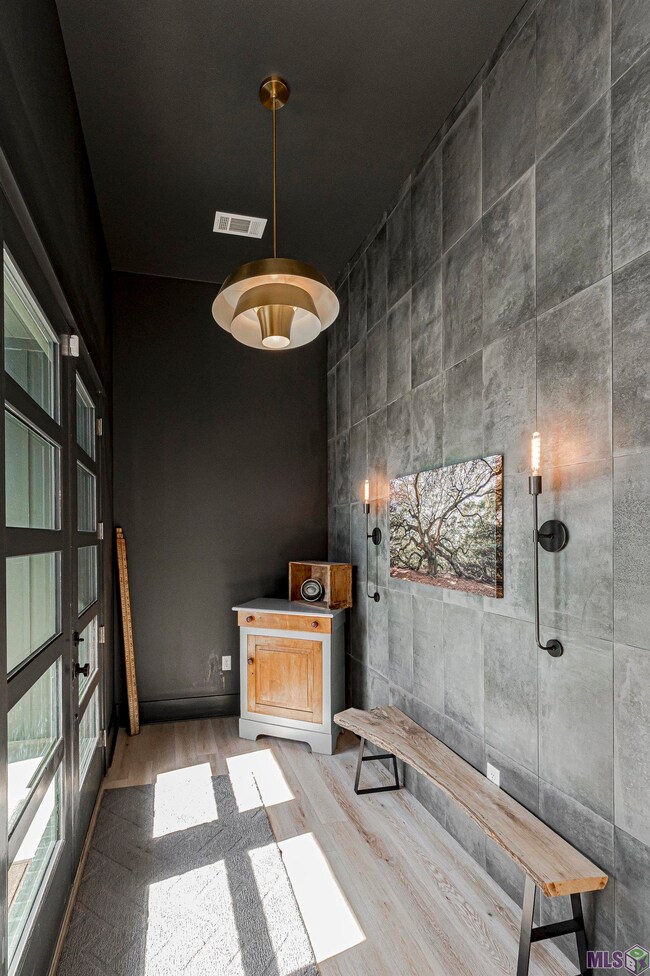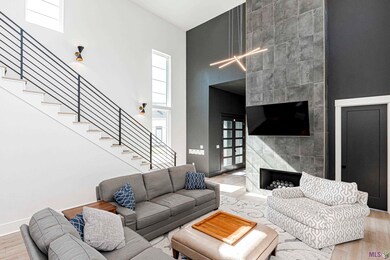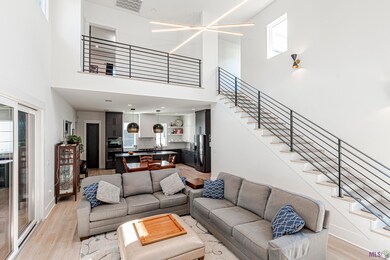13594 Pointe Au Chene Dr Baton Rouge, LA 70818
Greenwell NeighborhoodHighlights
- Lake Front
- Heated In Ground Pool
- Marble Flooring
- Bellingrath Hills Elementary School Rated A-
- Contemporary Architecture
- Main Floor Primary Bedroom
About This Home
As of July 2024One of the finest homes in the exclusive neighborhood of Arbor Grove, this home was custom built by Gafford Builders and designer Krystal Matthews Design. The home sits on one of the best and few lake lots in the subdivision that offers both privacy and openness. This home is an ENTERTAINER'S DREAM!! Two story, 5 bedrooms and 3 1/2 baths with an open floor plan with wonderful spaces inside and outside for relaxing and entertaining guests. The home has a unique and one of a kind tiled foyer wall that wraps around into the living room covering the entire fireplace wall from floor to ceiling. An open floor plan that flows from the kitchen to living area boasts 22 ft ceilings and opens up to the outdoor living space on the other side of the two large glass sliding doors. The primary bedroom and beautiful en suite bathroom are located downstairs as well as another bedroom/full bath with access to the outdoor patio area. The spatial pantry includes great countertop space for a coffee bar. The oversized laundry room includes built-in laundry hampers and lots of natural light. Across from the laundry room is a half bath and a walk-in closet for storage under the stairs. Upstairs you will find three spacious bedrooms and a full bathroom. The upstairs bathroom also has a hidden laundry shoot that leads directly into the laundry room below! The outdoor patio is the BEST part of the home including an outdoor kitchen with built-in gas grill and stove and beverage refrigerator. A heated and cooled Gunite pool that's both large enough to swim laps or relax on the tanning ledge. The backyard also has a small basketball court and in-ground goal. The large garage has space for a golf cart. Central Community School system! Washer, dryer, kitchen refrigerator, pantry beverage refrigerator, microwave, 4 wooden lounge chairs by pool, window treatments, hanging shelves, to remain.
Home Details
Home Type
- Single Family
Est. Annual Taxes
- $7,329
Year Built
- Built in 2020
Lot Details
- 0.26 Acre Lot
- Lot Dimensions are 61.2x134.92x145.41x134.06
- Lake Front
- Wrought Iron Fence
- Wood Fence
- Landscaped
- Sprinkler System
HOA Fees
- $52 Monthly HOA Fees
Home Design
- Contemporary Architecture
- Brick Exterior Construction
- Slab Foundation
- Architectural Shingle Roof
Interior Spaces
- 3,019 Sq Ft Home
- 2-Story Property
- Ceiling height of 9 feet or more
- Ceiling Fan
- Ventless Fireplace
- Home Security System
Kitchen
- Built-In Oven
- Gas Cooktop
- Dishwasher
- Wine Refrigerator
- Stainless Steel Appliances
- Kitchen Island
- Stone Countertops
- Disposal
Flooring
- Wood
- Carpet
- Marble
- Ceramic Tile
Bedrooms and Bathrooms
- 5 Bedrooms
- Primary Bedroom on Main
- En-Suite Primary Bedroom
- Walk-In Closet
- Dual Vanity Sinks in Primary Bathroom
- Private Water Closet
- Separate Shower in Primary Bathroom
- Garden Bath
- Multiple Shower Heads
Laundry
- Laundry in unit
- Dryer
- Washer
Parking
- 2 Car Garage
- Garage Door Opener
- Driveway
Outdoor Features
- Heated In Ground Pool
- Covered patio or porch
- Outdoor Kitchen
- Exterior Lighting
- Outdoor Gas Grill
Location
- Mineral Rights
Utilities
- Central Heating and Cooling System
- Heating System Uses Gas
Community Details
- Built by Gafford Builders, Inc.
- Arbor Grove Subdivision
Listing and Financial Details
- Assessor Parcel Number 30834729
Map
Home Values in the Area
Average Home Value in this Area
Property History
| Date | Event | Price | Change | Sq Ft Price |
|---|---|---|---|---|
| 07/19/2024 07/19/24 | Sold | -- | -- | -- |
| 06/21/2024 06/21/24 | Pending | -- | -- | -- |
| 06/18/2024 06/18/24 | Price Changed | $629,900 | -0.8% | $209 / Sq Ft |
| 06/18/2024 06/18/24 | For Sale | $635,000 | -- | $210 / Sq Ft |
Tax History
| Year | Tax Paid | Tax Assessment Tax Assessment Total Assessment is a certain percentage of the fair market value that is determined by local assessors to be the total taxable value of land and additions on the property. | Land | Improvement |
|---|---|---|---|---|
| 2024 | $7,329 | $65,080 | $9,400 | $55,680 |
| 2023 | $7,329 | $65,080 | $9,400 | $55,680 |
| 2022 | $6,481 | $48,830 | $9,400 | $39,430 |
| 2021 | $6,481 | $48,830 | $9,400 | $39,430 |
| 2020 | $1,340 | $10,340 | $10,340 | $0 |
| 2019 | $267 | $2,000 | $2,000 | $0 |
Mortgage History
| Date | Status | Loan Amount | Loan Type |
|---|---|---|---|
| Previous Owner | $598,405 | New Conventional | |
| Previous Owner | $548,000 | New Conventional | |
| Previous Owner | $488,000 | New Conventional | |
| Previous Owner | $80,000 | Credit Line Revolving | |
| Previous Owner | $488,300 | New Conventional | |
| Previous Owner | $404,000 | Future Advance Clause Open End Mortgage |
Deed History
| Date | Type | Sale Price | Title Company |
|---|---|---|---|
| Deed | $629,900 | Crescent Title | |
| Deed | $685,000 | -- | |
| Deed | $514,000 | Bayou Title Inc | |
| Deed | $93,900 | Central Title & Closing Co |
Source: Greater Baton Rouge Association of REALTORS®
MLS Number: 2024011606
APN: 30834729
- 13545 Pointe Au Chene Dr
- 12964 Solemn Oaks Ave
- 12754 Solemn Oaks Ave
- 12734 Solemn Oaks Ave
- 13365 Sawmill Dr
- 12834 Legacy Oaks Ave
- 12947 Legacy Oaks Ave
- 12967 Legacy Oaks Ave
- 12893 Legacy Oaks Ave
- 13954 Joor Rd
- 13333 Dorset Ave
- LOT 6-2-G Devall Rd
- 14073 Devall Rd
- 12819 Sullivan Rd
- 13950 Northeast Dr
- 11869 Core Ln
- 7535 Joor Rd
- 12335 Sullivan Rd
- 13623 Red River Ave
- 13758 Denham Rd
