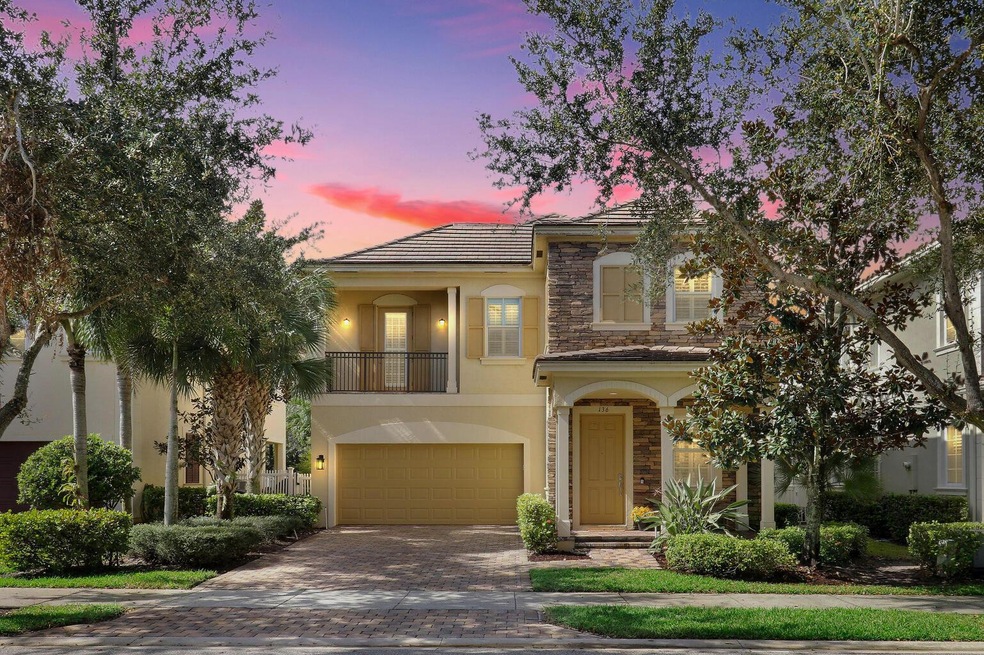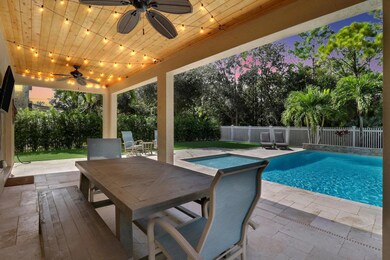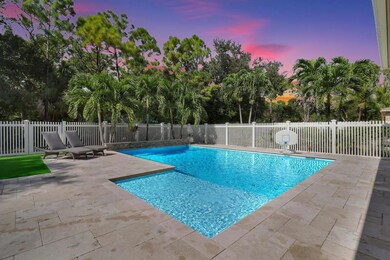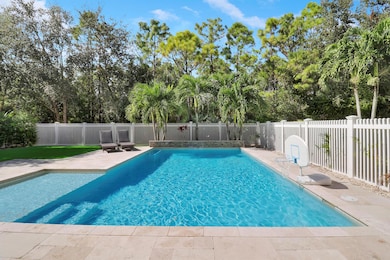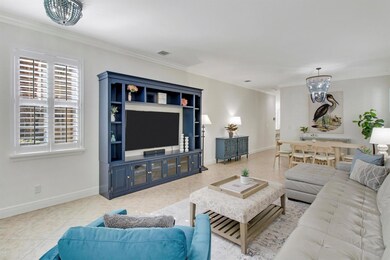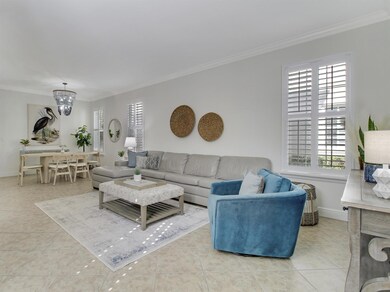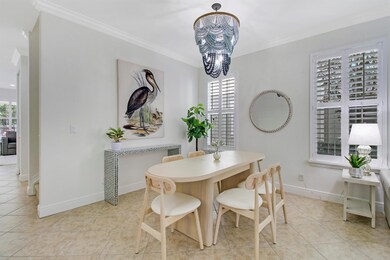
136 Ashford Ave Jupiter, FL 33458
Abacoa NeighborhoodHighlights
- Saltwater Pool
- Clubhouse
- Mediterranean Architecture
- Beacon Cove Intermediate School Rated A-
- Roman Tub
- Attic
About This Home
As of January 2025Discover an incredible opportunity to own this stunning 4-bedroom home in the highly sought-after community of Canterbury in Jupiter! This rare model boasts peace of mind with Impact Windows, a 2021 hot water heater, and 2017 A/C system. Dive into luxury with a custom heated pool installed in 2019, perfect for year-round enjoyment! The spacious floorplan features two large living areas, an open kitchen downstairs, and four bedrooms with three full bathrooms upstairs. The creatively customized loft area offers the ideal space for work, study, or storage. Built in 2010, this home sits on an oversized fenced lot with a no-maintenance turf yard, providing privacy and serene preserve views.
Home Details
Home Type
- Single Family
Est. Annual Taxes
- $8,796
Year Built
- Built in 2010
Lot Details
- 6,251 Sq Ft Lot
- Fenced
- Sprinkler System
HOA Fees
- $398 Monthly HOA Fees
Parking
- 2 Car Attached Garage
- Garage Door Opener
- Driveway
- On-Street Parking
Home Design
- Mediterranean Architecture
- Spanish Tile Roof
- Tile Roof
Interior Spaces
- 2,650 Sq Ft Home
- 2-Story Property
- High Ceiling
- Ceiling Fan
- Plantation Shutters
- Entrance Foyer
- Great Room
- Family Room
- Combination Dining and Living Room
- Loft
- Attic
Kitchen
- Eat-In Kitchen
- Electric Range
- Microwave
- Ice Maker
- Dishwasher
- Disposal
Flooring
- Carpet
- Ceramic Tile
Bedrooms and Bathrooms
- 4 Bedrooms
- Split Bedroom Floorplan
- Walk-In Closet
- Dual Sinks
- Roman Tub
- Separate Shower in Primary Bathroom
Laundry
- Dryer
- Washer
Home Security
- Impact Glass
- Fire and Smoke Detector
Outdoor Features
- Saltwater Pool
- Patio
Utilities
- Central Heating and Cooling System
- Underground Utilities
- Electric Water Heater
- Cable TV Available
Listing and Financial Details
- Assessor Parcel Number 30424113230000030
Community Details
Overview
- Association fees include management, common areas, cable TV, ground maintenance, pool(s), reserve fund
- Canterbury Subdivision
Amenities
- Clubhouse
Recreation
- Community Pool
- Park
- Trails
Map
Home Values in the Area
Average Home Value in this Area
Property History
| Date | Event | Price | Change | Sq Ft Price |
|---|---|---|---|---|
| 01/09/2025 01/09/25 | Sold | $1,062,500 | -5.6% | $401 / Sq Ft |
| 12/30/2024 12/30/24 | Pending | -- | -- | -- |
| 11/20/2024 11/20/24 | Price Changed | $1,125,000 | -2.2% | $425 / Sq Ft |
| 11/17/2024 11/17/24 | Price Changed | $1,149,999 | 0.0% | $434 / Sq Ft |
| 11/02/2024 11/02/24 | For Sale | $1,150,000 | +164.4% | $434 / Sq Ft |
| 05/11/2012 05/11/12 | Sold | $435,000 | -3.3% | $161 / Sq Ft |
| 04/11/2012 04/11/12 | Pending | -- | -- | -- |
| 01/08/2012 01/08/12 | For Sale | $449,900 | -- | $167 / Sq Ft |
Tax History
| Year | Tax Paid | Tax Assessment Tax Assessment Total Assessment is a certain percentage of the fair market value that is determined by local assessors to be the total taxable value of land and additions on the property. | Land | Improvement |
|---|---|---|---|---|
| 2024 | $8,948 | $495,973 | -- | -- |
| 2023 | $8,796 | $481,527 | $0 | $0 |
| 2022 | $8,764 | $467,502 | $0 | $0 |
| 2021 | $8,648 | $453,885 | $0 | $0 |
| 2020 | $8,609 | $447,618 | $0 | $0 |
| 2019 | $7,980 | $408,815 | $0 | $0 |
| 2018 | $7,613 | $401,192 | $0 | $0 |
| 2017 | $7,606 | $392,940 | $0 | $0 |
| 2016 | $7,607 | $384,858 | $0 | $0 |
| 2015 | $7,778 | $382,183 | $0 | $0 |
| 2014 | $7,897 | $379,150 | $0 | $0 |
Mortgage History
| Date | Status | Loan Amount | Loan Type |
|---|---|---|---|
| Open | $850,000 | New Conventional | |
| Closed | $850,000 | New Conventional | |
| Previous Owner | $385,000 | New Conventional | |
| Previous Owner | $393,850 | No Value Available | |
| Previous Owner | $430,000 | New Conventional | |
| Previous Owner | $335,000 | New Conventional | |
| Previous Owner | $373,117 | FHA |
Deed History
| Date | Type | Sale Price | Title Company |
|---|---|---|---|
| Warranty Deed | $1,062,500 | Integrity Title | |
| Warranty Deed | $1,062,500 | Integrity Title | |
| Interfamily Deed Transfer | -- | Orange Coast Lender Services | |
| Interfamily Deed Transfer | -- | Platinum Title Insurers Llc | |
| Warranty Deed | $435,000 | South Florida Title Insurers | |
| Warranty Deed | $380,000 | Commerce Title Company |
Similar Homes in the area
Source: BeachesMLS
MLS Number: R11033311
APN: 30-42-41-13-23-000-0030
- 187 Edenberry Ave
- 155 Arklow Ave
- 207 Mulligan Place
- 162 E Hampton Way
- 311 Ennis Ln
- 1065 N Prescott Dr
- 103 Dunmore Dr
- 119 Via Castilla
- 135 Midleton Way
- 1123 Sweet Hill Dr
- 113 Glencullen Cir
- 216 Hampton Ct
- 103 Midleton Way
- 125 Galicia Way Unit 209
- 125 Galicia Way Unit 204
- 127 Via Castilla
- 165 Hampton Place
- 128 Glencullen Cir
- 1227 N Community Dr
- 1131 Prescott Dr N
