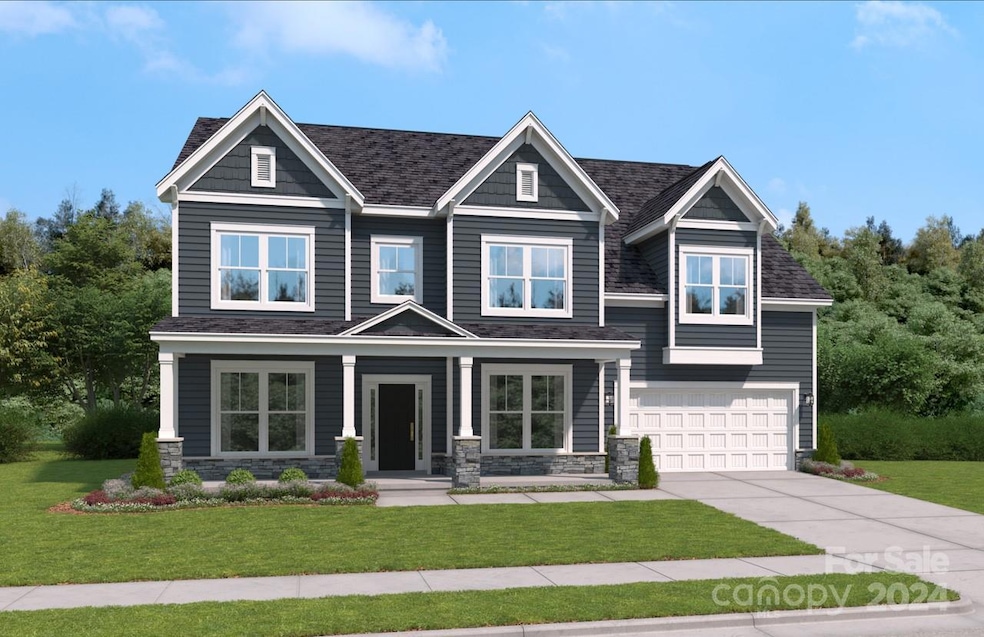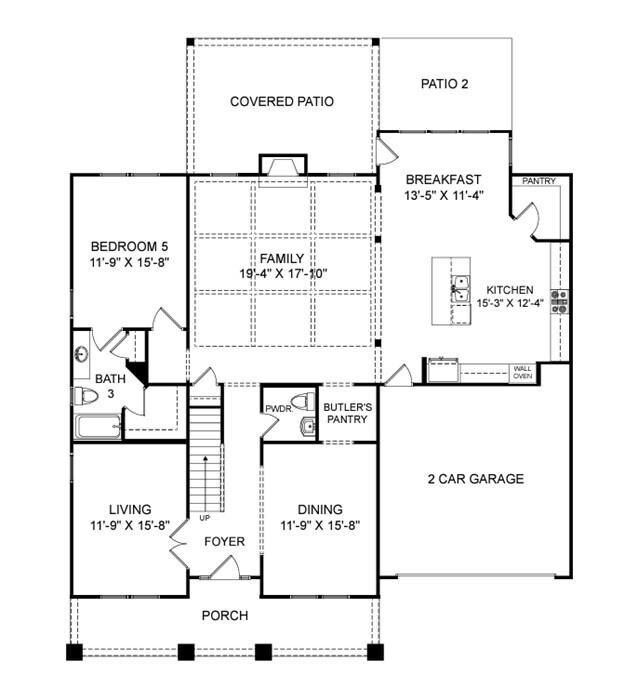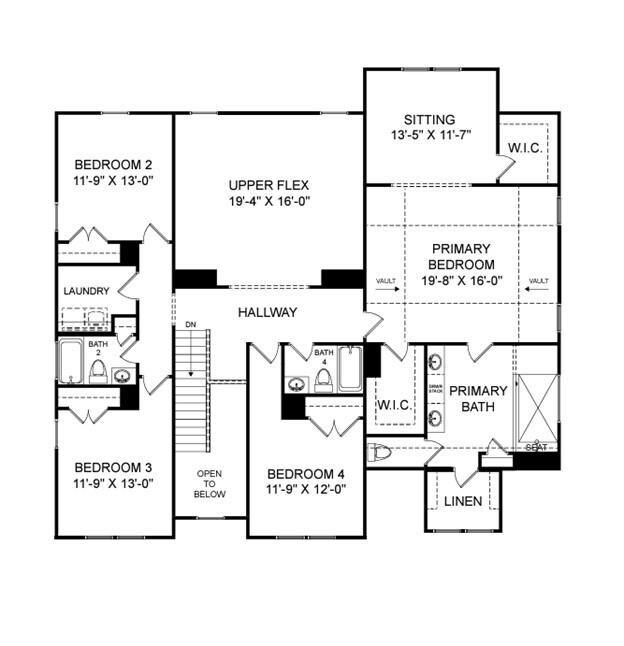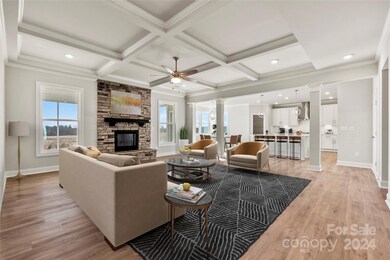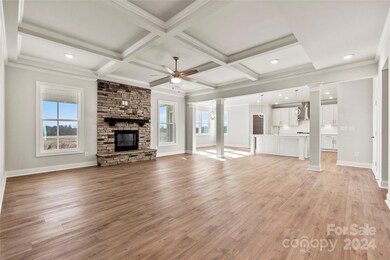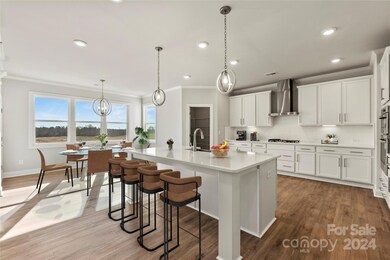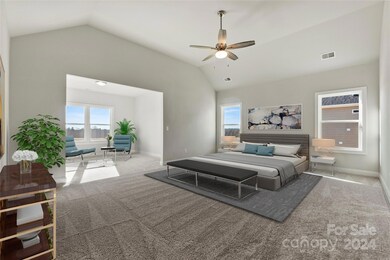
136 Balboa St Matthews, NC 28104
Estimated payment $4,385/month
Highlights
- Under Construction
- Open Floorplan
- Screened Porch
- Indian Trail Elementary School Rated A
- Traditional Architecture
- 2 Car Attached Garage
About This Home
Discover elegance and family style living. Open and light main living area. Cook and entertain with ease in a kitchen featuring a large center island with apron sink, 36” gas cook top, wall oven/microwave combo, quartz counter tops, and walk-in pantry. The kitchen opens to family room highlighted by an elegant, coffered ceiling and stone surround fireplace creating an inviting space for relaxation. Ample space for everyone, with a first-floor guest suite and adjoining bath. Work from home or simply enjoy a quiet reading nook in the study, accented with French doors. Retreat to the upper-level primary suite, complete with a luxurious bath featuring a spa shower & promising a private haven of tranquility. The upper-level flex room will adapt easily to your unique needs. Welcome home!
Listing Agent
SM North Carolina Brokerage Brokerage Email: millersl@stanleymartin.com License #179078
Home Details
Home Type
- Single Family
Est. Annual Taxes
- $69
Year Built
- Built in 2025 | Under Construction
Lot Details
- Sloped Lot
- Cleared Lot
HOA Fees
- $66 Monthly HOA Fees
Parking
- 2 Car Attached Garage
- Garage Door Opener
Home Design
- Home is estimated to be completed on 4/10/25
- Traditional Architecture
- Slab Foundation
- Advanced Framing
- Stone Veneer
Interior Spaces
- 2-Story Property
- Open Floorplan
- Ceiling Fan
- Gas Fireplace
- Insulated Windows
- Family Room with Fireplace
- Screened Porch
- Pull Down Stairs to Attic
- Washer and Electric Dryer Hookup
Kitchen
- Built-In Self-Cleaning Oven
- Electric Oven
- Gas Cooktop
- Range Hood
- Microwave
- Plumbed For Ice Maker
- Dishwasher
- Kitchen Island
- Disposal
Flooring
- Tile
- Vinyl
Bedrooms and Bathrooms
- Walk-In Closet
- Garden Bath
Schools
- Indian Trail Elementary School
- Sun Valley Middle School
- Sun Valley High School
Utilities
- Forced Air Zoned Heating and Cooling System
- Vented Exhaust Fan
- Heating System Uses Natural Gas
- Underground Utilities
- Tankless Water Heater
- Cable TV Available
Additional Features
- No or Low VOC Paint or Finish
- Patio
Listing and Financial Details
- Assessor Parcel Number 07-150-729
Community Details
Overview
- Cusick Company Association, Phone Number (704) 544-7779
- Built by Stanley Martin Homes
- Glenhurst Subdivision, Seneca H Floorplan
- Mandatory home owners association
Recreation
- Trails
Map
Home Values in the Area
Average Home Value in this Area
Tax History
| Year | Tax Paid | Tax Assessment Tax Assessment Total Assessment is a certain percentage of the fair market value that is determined by local assessors to be the total taxable value of land and additions on the property. | Land | Improvement |
|---|---|---|---|---|
| 2024 | $69 | $68,100 | $68,100 | $0 |
Property History
| Date | Event | Price | Change | Sq Ft Price |
|---|---|---|---|---|
| 02/03/2025 02/03/25 | Pending | -- | -- | -- |
| 01/03/2025 01/03/25 | Price Changed | $772,808 | -1.3% | $187 / Sq Ft |
| 11/13/2024 11/13/24 | Price Changed | $782,808 | -2.5% | $189 / Sq Ft |
| 10/15/2024 10/15/24 | For Sale | $802,808 | -- | $194 / Sq Ft |
Similar Homes in Matthews, NC
Source: Canopy MLS (Canopy Realtor® Association)
MLS Number: 4192016
APN: 07-150-729
- 5108 Potter Rd
- 1131 Curry Way Unit 69
- 130 Clydesdale Ct
- 1005 Jody Dr
- 320 Coronado Ave
- 114 Clydesdale Ct
- 332 Spring Hill Rd
- 0 Woodglen Ln Unit CAR4232656
- 2024 Woodshorn Dr
- 5019 Poplar Glen Dr
- 2011 Trailwood Dr
- 3012 Laney Pond Rd
- 3016 Laney Pond Rd
- 1041 Kensrowe Ln
- 1037 Hammond Dr
- 1001 Woodglen Ln
- 1000 Millbank Dr
- 1001 Serel Dr
- 1100 Millbank Dr
- 0 Old Monroe Rd Unit 38 CAR4050924
