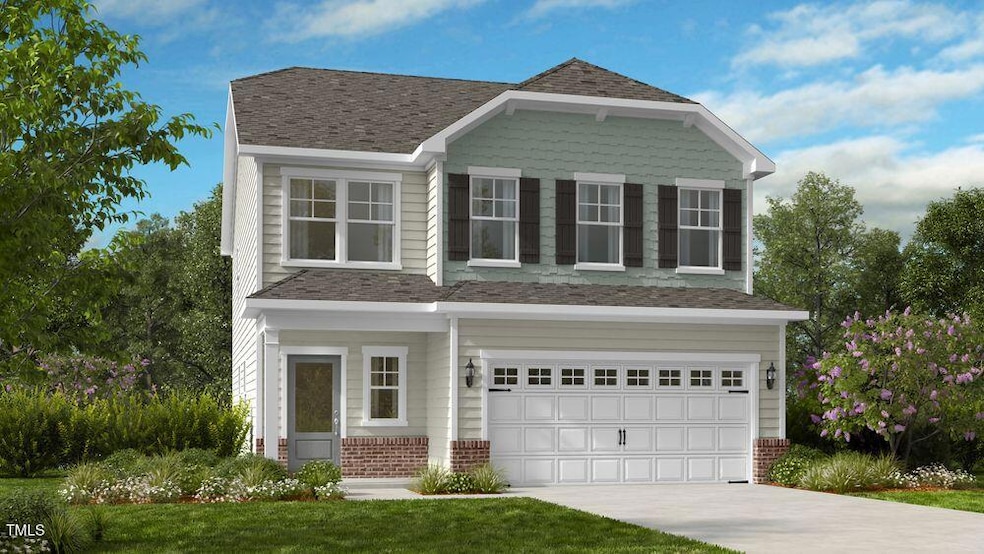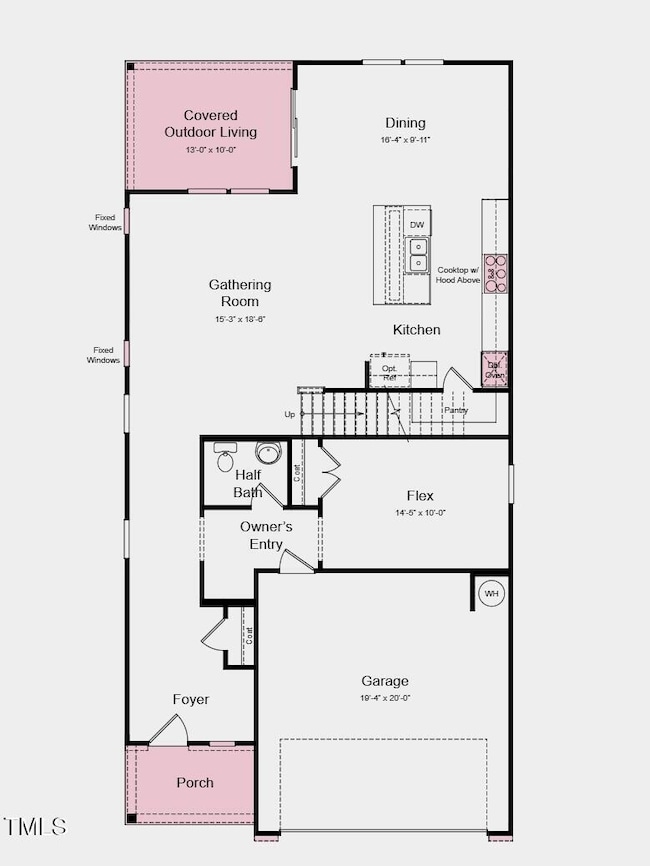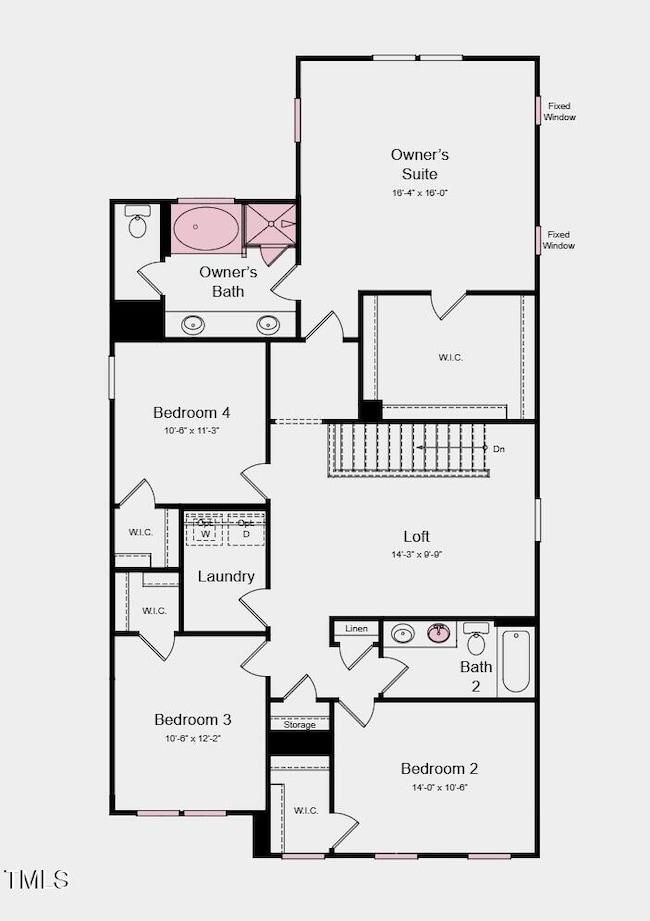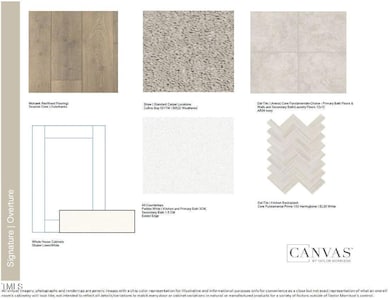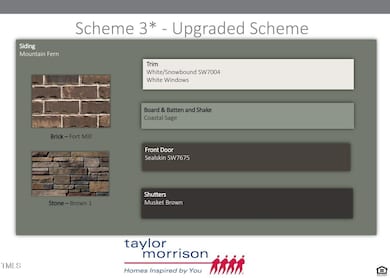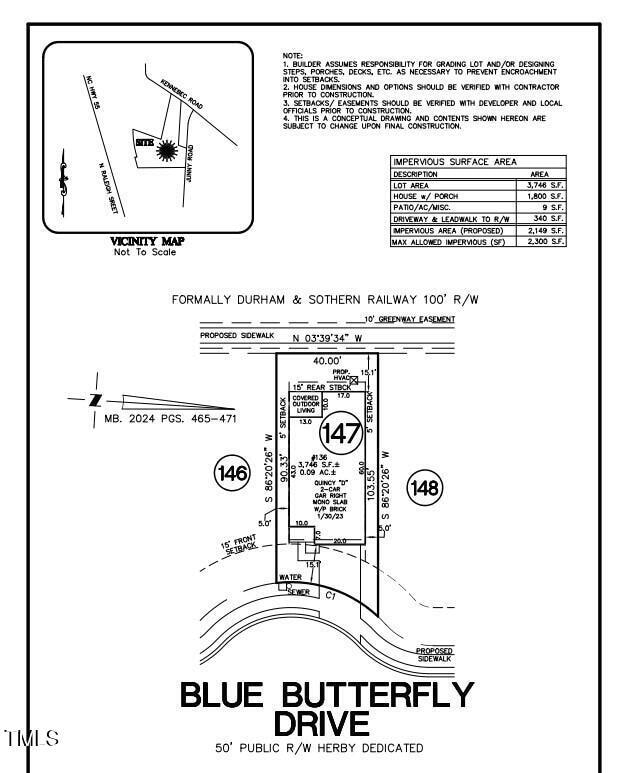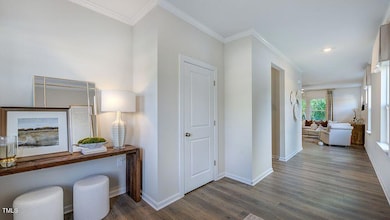
136 Blue Butterfly Dr Angier, NC 27501
Estimated payment $2,779/month
Highlights
- Community Cabanas
- Wooded Lot
- Loft
- Under Construction
- Traditional Architecture
- 1-minute walk to Kid Blast Family Fun Zone
About This Home
MLS#10079270 REPRESENTATIVE PHOTOS ADDED. New Construction - May Completion! Experience the perfect blend of comfort and style with the Quincy floor plan in Camden Place, thoughtfully designed for you and your family. The open-concept layout effortlessly connects the kitchen, dining area, and gathering room, creating an ideal space for entertaining. A versatile flex space offers endless possibilities to suit your needs. On the second floor, you'll find a spacious owner's suite, along with three secondary bedrooms, a shared bathroom, a centrally located laundry room, and a cozy loft for relaxation or additional living space. The owner's suite is a private retreat, with tub and walk-in shower, dual sinks, and a generously sized walk-in closet. Completing this well-designed home is a two-car garage, adding both convenience and functionality to this exceptional floor plan. Structural options added include: gourmet kitchen, owner's bathroom with a separate tub and shower, rear covered back patio, additional windows added in the gathering room and owner's suite, and second sink add to hall bathroom.
Home Details
Home Type
- Single Family
Est. Annual Taxes
- $4,988
Year Built
- Built in 2025 | Under Construction
Lot Details
- 3,746 Sq Ft Lot
- Cul-De-Sac
- East Facing Home
- Landscaped
- Wooded Lot
HOA Fees
- $85 Monthly HOA Fees
Parking
- 2 Car Attached Garage
- Front Facing Garage
- Garage Door Opener
- Private Driveway
- 2 Open Parking Spaces
Home Design
- Home is estimated to be completed on 5/31/25
- Traditional Architecture
- Brick Exterior Construction
- Slab Foundation
- Frame Construction
- Architectural Shingle Roof
- Shake Siding
- Vinyl Siding
Interior Spaces
- 2,681 Sq Ft Home
- 2-Story Property
- Insulated Windows
- Window Screens
- Entrance Foyer
- Great Room
- Combination Kitchen and Dining Room
- Loft
- Bonus Room
- Pull Down Stairs to Attic
Kitchen
- Gas Cooktop
- Range Hood
- Microwave
- Plumbed For Ice Maker
- Dishwasher
- Kitchen Island
- Quartz Countertops
Flooring
- Carpet
- Laminate
- Tile
Bedrooms and Bathrooms
- 4 Bedrooms
- Walk-In Closet
Laundry
- Laundry Room
- Laundry on upper level
Home Security
- Carbon Monoxide Detectors
- Fire and Smoke Detector
Outdoor Features
- Covered patio or porch
- Rain Gutters
Schools
- North Harnett Elementary School
- Harnett Central Middle School
- Harnett Central High School
Utilities
- Forced Air Zoned Heating and Cooling System
- Heating System Uses Natural Gas
- Underground Utilities
Listing and Financial Details
- Home warranty included in the sale of the property
- Assessor Parcel Number LOT 147
Community Details
Overview
- Association fees include ground maintenance, storm water maintenance
- Camden Place Owners Association, Inc Association, Phone Number (919) 233-7660
- Built by Taylor Morrison
- Camden Place Subdivision, Quincy Floorplan
- Maintained Community
Recreation
- Community Cabanas
- Community Pool
Map
Home Values in the Area
Average Home Value in this Area
Property History
| Date | Event | Price | Change | Sq Ft Price |
|---|---|---|---|---|
| 04/24/2025 04/24/25 | Price Changed | $408,999 | -0.2% | $153 / Sq Ft |
| 03/31/2025 03/31/25 | Price Changed | $409,999 | -2.4% | $153 / Sq Ft |
| 03/27/2025 03/27/25 | Price Changed | $419,999 | -2.3% | $157 / Sq Ft |
| 02/28/2025 02/28/25 | For Sale | $429,999 | -- | $160 / Sq Ft |
Similar Homes in Angier, NC
Source: Doorify MLS
MLS Number: 10079270
- 144 Blue Butterfly Dr
- 152 Blue Butterfly Dr
- 174 Blue Butterfly Dr
- 182 Blue Butterfly Dr
- 167 Blue Butterfly Dr
- 166 Blue Butterfly Dr
- 204 Blue Butterfly Dr
- 160 Blue Butterfly Dr
- 285 Hank Way
- 64 Shay St
- 62 Shay St
- 58 Shay St
- 52 Shay St
- 293 Hank Way
- 289 Hank Way
- 297 Hank Way
- 46 Shay St
- 40 Shay St
- 22 Shay St
- 261 Hank Way
