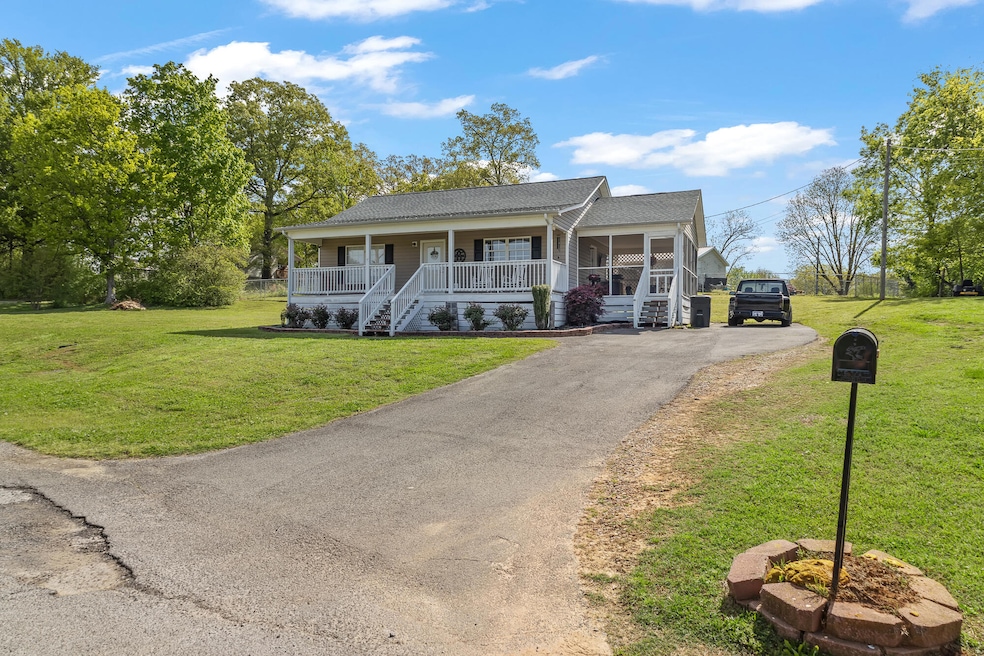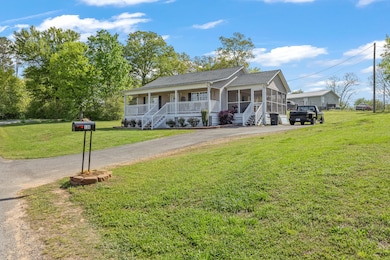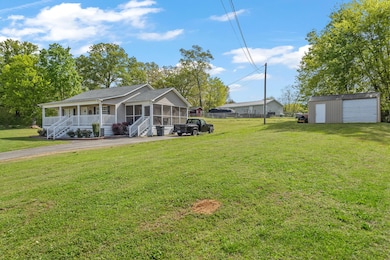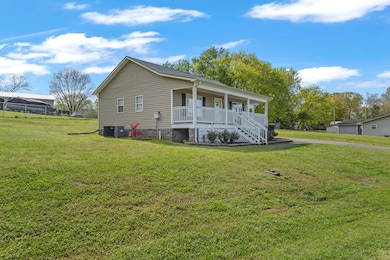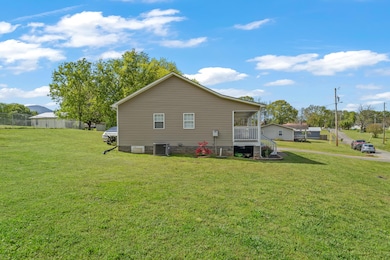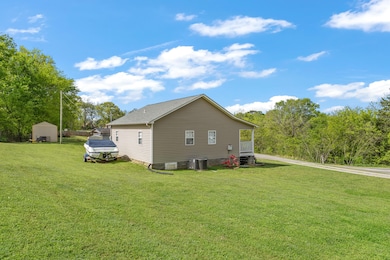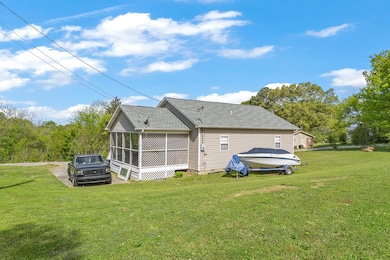
136 Buck St Benton, TN 37307
Estimated payment $1,333/month
Highlights
- Hot Property
- Ranch Style House
- Covered patio or porch
- Open Floorplan
- No HOA
- Eat-In Kitchen
About This Home
This beautifully renovated 2 bedroom, 1.5 bathroom home is packed with charm, style, and modern upgrades—all just over a year old! From the moment you arrive, you'll notice the attention to detail and the ''new home'' feel that still lingers throughout.
Step inside to find brand-new flooring, fresh paint, stylish new lighting and plumbing fixtures, and a thoughtfully designed Jack and Jill bathroom that connects both bedrooms for maximum convenience. The kitchen boasts all new appliances, perfect for whipping up meals in a sleek and functional space.
Enjoy your morning coffee on the covered front porch or unwind in the screened-in side porch—ideal for relaxing without the bugs. The exterior features fresh landscaping, an asphalt driveway, and a brand-new storage building for all your tools and toys.
Located in the city of Benton, this home offers both comfort and convenience, with easy access to local amenities, schools, and shopping.
Whether you're looking for a starter home, downsizing, or investing, this fully renovated gem checks all the boxes.
Don't miss your chance to own a home that looks and feels brand new—schedule your showing today!
Home Details
Home Type
- Single Family
Est. Annual Taxes
- $924
Year Built
- Built in 2005 | Remodeled
Lot Details
- 0.47 Acre Lot
- Property fronts a county road
- Landscaped
- Level Lot
Home Design
- Ranch Style House
- Block Foundation
- Shingle Roof
- Vinyl Siding
Interior Spaces
- 952 Sq Ft Home
- Open Floorplan
- Ceiling Fan
- Double Pane Windows
- ENERGY STAR Qualified Windows
- Blinds
- Luxury Vinyl Tile Flooring
- Crawl Space
- Fire and Smoke Detector
- Laundry on main level
Kitchen
- Eat-In Kitchen
- Convection Oven
- Electric Range
- Microwave
- Dishwasher
- Kitchen Island
- Laminate Countertops
Bedrooms and Bathrooms
- 2 Bedrooms
- Split Bedroom Floorplan
Outdoor Features
- Covered patio or porch
- Shed
- Rain Gutters
Schools
- Benton Elementary School
- Chilhowee Middle School
- Polk County High School
Utilities
- Central Heating and Cooling System
- Electric Water Heater
- Private Sewer
- High Speed Internet
Community Details
- No Home Owners Association
Listing and Financial Details
- Assessor Parcel Number 045ce018.03
Map
Home Values in the Area
Average Home Value in this Area
Tax History
| Year | Tax Paid | Tax Assessment Tax Assessment Total Assessment is a certain percentage of the fair market value that is determined by local assessors to be the total taxable value of land and additions on the property. | Land | Improvement |
|---|---|---|---|---|
| 2024 | $1,412 | $41,800 | $4,475 | $37,325 |
| 2023 | $1,412 | $41,800 | $0 | $0 |
| 2022 | $486 | $19,350 | $2,625 | $16,725 |
| 2021 | $635 | $19,350 | $2,625 | $16,725 |
| 2020 | $635 | $19,350 | $2,625 | $16,725 |
| 2019 | $635 | $19,350 | $2,625 | $16,725 |
| 2018 | $635 | $19,350 | $2,625 | $16,725 |
| 2017 | $653 | $19,950 | $2,300 | $17,650 |
| 2016 | $629 | $19,950 | $2,300 | $17,650 |
| 2015 | $629 | $19,950 | $2,300 | $17,650 |
| 2014 | $628 | $19,962 | $0 | $0 |
Property History
| Date | Event | Price | Change | Sq Ft Price |
|---|---|---|---|---|
| 04/22/2025 04/22/25 | For Sale | $225,000 | +18.4% | $236 / Sq Ft |
| 03/14/2024 03/14/24 | Sold | $190,000 | -4.5% | $200 / Sq Ft |
| 02/01/2024 02/01/24 | Pending | -- | -- | -- |
| 01/30/2024 01/30/24 | For Sale | $199,000 | +30.9% | $209 / Sq Ft |
| 03/14/2022 03/14/22 | Sold | $152,000 | +1.3% | $160 / Sq Ft |
| 03/14/2022 03/14/22 | Pending | -- | -- | -- |
| 01/21/2022 01/21/22 | For Sale | $150,000 | +7.1% | $158 / Sq Ft |
| 07/29/2021 07/29/21 | Sold | $140,000 | +30.8% | $147 / Sq Ft |
| 11/27/2019 11/27/19 | Sold | $107,000 | -1.8% | $112 / Sq Ft |
| 10/14/2019 10/14/19 | Pending | -- | -- | -- |
| 10/11/2019 10/11/19 | For Sale | $109,000 | -- | $114 / Sq Ft |
Deed History
| Date | Type | Sale Price | Title Company |
|---|---|---|---|
| Warranty Deed | $190,000 | Unity Title | |
| Warranty Deed | $152,000 | New Title Company Name | |
| Warranty Deed | $140,000 | Realty T&E Svcs Inc | |
| Warranty Deed | $107,000 | Realty T&E Svcs Inc | |
| Quit Claim Deed | -- | -- | |
| Warranty Deed | $85,400 | -- | |
| Warranty Deed | $87,000 | -- | |
| Warranty Deed | $35,000 | -- | |
| Deed | -- | -- |
Mortgage History
| Date | Status | Loan Amount | Loan Type |
|---|---|---|---|
| Open | $186,558 | FHA | |
| Previous Owner | $147,283 | FHA | |
| Previous Owner | $105,000 | New Conventional | |
| Previous Owner | $106,500 | New Conventional | |
| Previous Owner | $85,400 | Commercial |
Similar Homes in Benton, TN
Source: River Counties Association of REALTORS®
MLS Number: 20251801
APN: 045C-E-018.03
- 111 Franklin Dr
- 0 Clemmer Ferry Rd
- 138 Highland Dr
- 144 Highland Dr
- 112 Benjamin Place
- 1921 Welcome Valley Rd
- 485 Town Creek Rd
- 132 Commerce St
- 00 Highway 411
- 210 Poplar St
- 162 Patty Rd
- 1786 Welcome Valley Rd
- 130 Hunters Way
- 153 Bishop Ln
- 141 Burgess Dr
- 2288 Parksville Rd
- 121 Magnolia Dr
- 236 Sweeney Rd
- 128 Yuchi Dr
- 219 Pankey Ln
