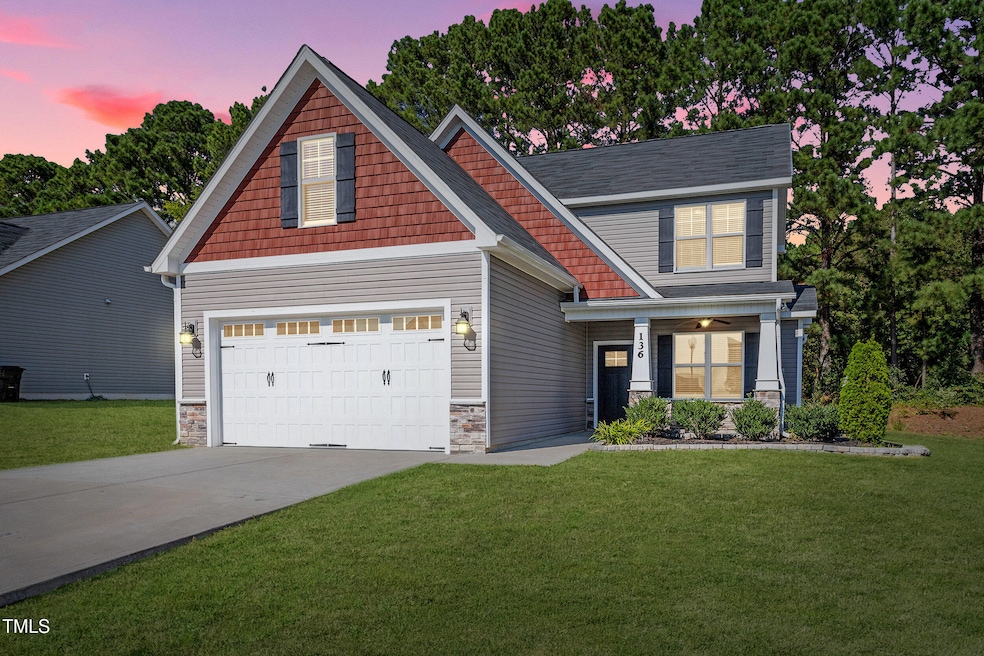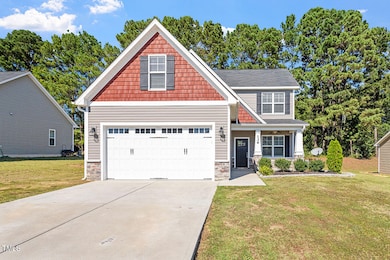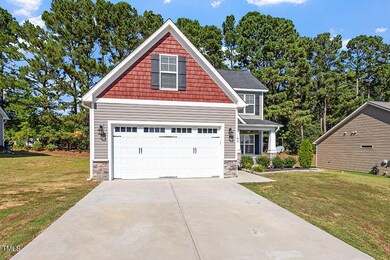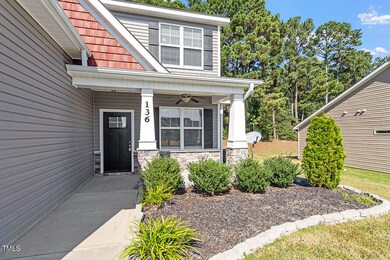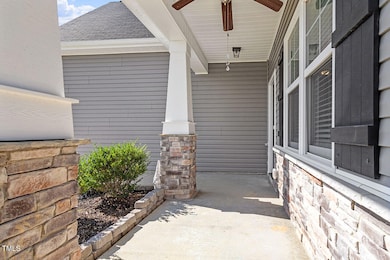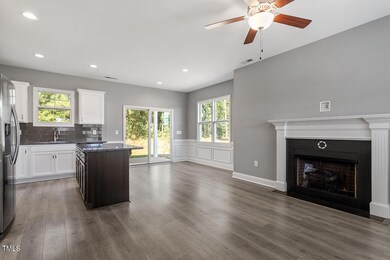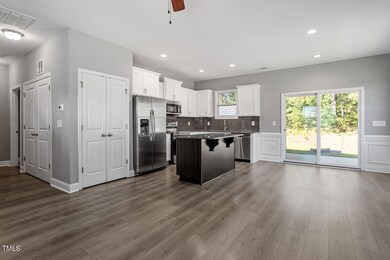
136 Carissa Dr Smithfield, NC 27577
Wilson's Mills NeighborhoodHighlights
- Golf Course Community
- Open Floorplan
- Main Floor Primary Bedroom
- Fitness Center
- Craftsman Architecture
- High Ceiling
About This Home
As of March 2025Like new 2-story home located just minutes away from both US 70 BUS and US 70 BUS BYPASS. Great Location! This property features an open floor plan which flows flawlessly from the kitchen to the family room, complete with a cozy fire place. 1st floor laundry room along with the master suite and master bathroom. Step into the second floor and find three spacious bedrooms as well as a bonus room. Pool, fitness center and golf are accessible with FCS membership.
Home Details
Home Type
- Single Family
Est. Annual Taxes
- $1,677
Year Built
- Built in 2020 | Remodeled
Lot Details
- 8,712 Sq Ft Lot
- Open Lot
- Cleared Lot
- Landscaped with Trees
HOA Fees
- $74 Monthly HOA Fees
Parking
- 2 Car Attached Garage
- Front Facing Garage
- Private Driveway
Home Design
- Craftsman Architecture
- Traditional Architecture
- Brick Exterior Construction
- Slab Foundation
- Shingle Roof
- Shake Siding
- Vinyl Siding
Interior Spaces
- 1,875 Sq Ft Home
- 2-Story Property
- Open Floorplan
- Smooth Ceilings
- High Ceiling
- Ceiling Fan
- Fireplace
- Combination Kitchen and Dining Room
- Laundry on lower level
Kitchen
- Eat-In Kitchen
- Self-Cleaning Oven
- Electric Range
- Dishwasher
- Kitchen Island
- Granite Countertops
Flooring
- Carpet
- Vinyl
Bedrooms and Bathrooms
- 4 Bedrooms
- Primary Bedroom on Main
- Walk-In Closet
- Double Vanity
- Bathtub with Shower
Accessible Home Design
- Visitor Bathroom
- Accessible Washer and Dryer
Outdoor Features
- Covered patio or porch
- Rain Gutters
Schools
- Wilsons Mill Elementary School
- Smithfield Middle School
- Smithfield Selma High School
Utilities
- Forced Air Zoned Heating and Cooling System
- Heat Pump System
- Electric Water Heater
Listing and Financial Details
- Assessor Parcel Number 17J07039D
Community Details
Overview
- Association fees include ground maintenance
- Tralee HOA, Phone Number (919) 786-8053
- Tralee Subdivision
Recreation
- Golf Course Community
- Fitness Center
- Community Pool
Map
Home Values in the Area
Average Home Value in this Area
Property History
| Date | Event | Price | Change | Sq Ft Price |
|---|---|---|---|---|
| 03/07/2025 03/07/25 | Sold | $310,000 | -3.1% | $165 / Sq Ft |
| 02/05/2025 02/05/25 | Pending | -- | -- | -- |
| 01/27/2025 01/27/25 | Price Changed | $320,000 | -3.0% | $171 / Sq Ft |
| 01/20/2025 01/20/25 | For Sale | $330,000 | -- | $176 / Sq Ft |
Tax History
| Year | Tax Paid | Tax Assessment Tax Assessment Total Assessment is a certain percentage of the fair market value that is determined by local assessors to be the total taxable value of land and additions on the property. | Land | Improvement |
|---|---|---|---|---|
| 2024 | $1,677 | $206,990 | $32,000 | $174,990 |
| 2023 | $1,594 | $206,990 | $32,000 | $174,990 |
| 2022 | $1,635 | $206,990 | $32,000 | $174,990 |
| 2021 | $1,635 | $206,990 | $32,000 | $174,990 |
| 2020 | $262 | $32,000 | $32,000 | $0 |
Mortgage History
| Date | Status | Loan Amount | Loan Type |
|---|---|---|---|
| Previous Owner | $224,900 | New Conventional | |
| Previous Owner | $183,750 | Construction | |
| Previous Owner | $187,500 | Future Advance Clause Open End Mortgage |
Deed History
| Date | Type | Sale Price | Title Company |
|---|---|---|---|
| Warranty Deed | $310,000 | Tryon Title | |
| Warranty Deed | $310,000 | Tryon Title | |
| Warranty Deed | $250,000 | None Available | |
| Warranty Deed | $500,000 | None Available |
Similar Homes in Smithfield, NC
Source: Doorify MLS
MLS Number: 10071853
APN: 17J07039D
