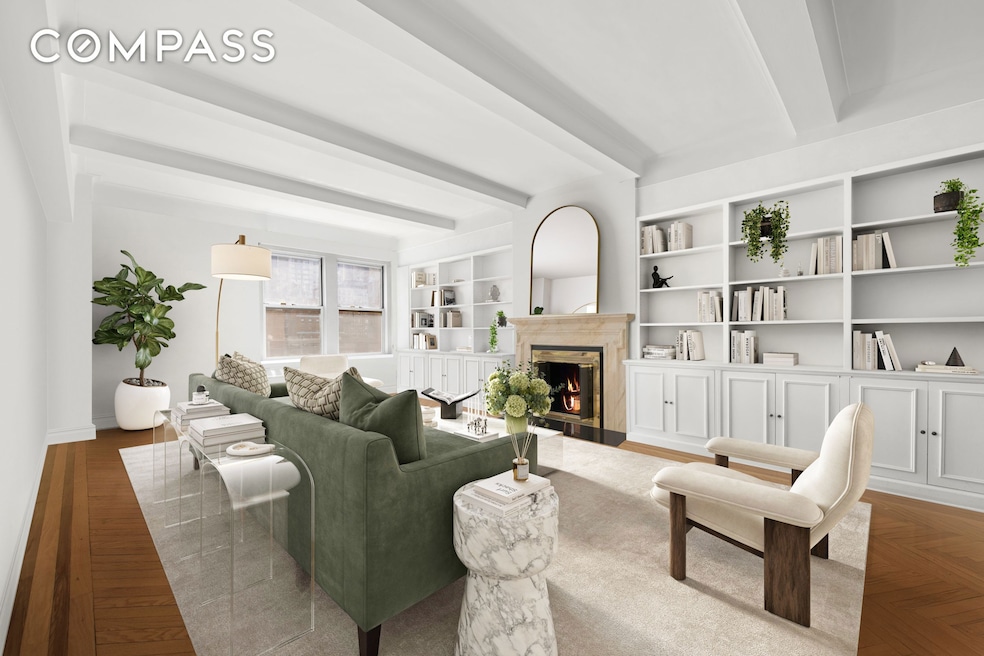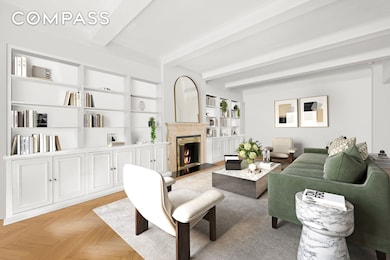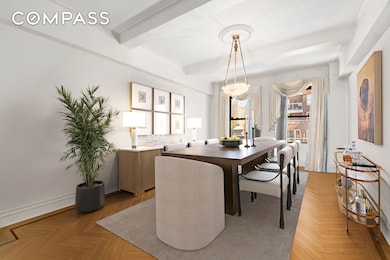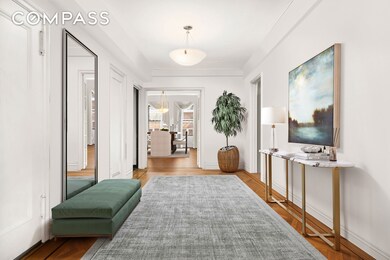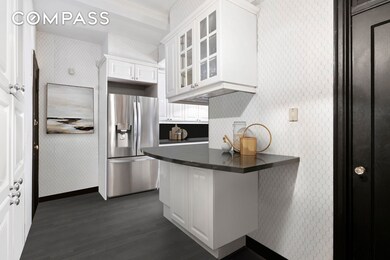
Estimated payment $26,713/month
Highlights
- City View
- 1-minute walk to Lexington Avenue-63 Street
- 1 Fireplace
- East Side Elementary School, P.S. 267 Rated A
- Wood Flooring
- Eat-In Kitchen
About This Home
Welcome to Apartment 11E at 136 East 64th Street—a high-floor, sun-flooded classic seven distinguished by gracious proportions, refined finishes, and timeless elegance. Located in a coveted white-glove cooperative on one of Lenox Hill’s most charming tree-lined blocks, this residence offers a rare combination of prewar scale and sophisticated design.From the semi-private landing, enter into a gracious gallery that sets the tone for this serene and welcoming home. To the right, the bright and airy south-facing living room features striking birds-eye maple herringbone floors and a wood-burning fireplace flanked by custom built-ins—perfect for both generous storage and beautifully curated displays.To the left of the gallery, the expansive formal dining room also boasts birds-eye maple herringbone floors and is bathed in eastern light. With the ability to comfortably seat 20 or more guests, it provides an ideal setting for elegant entertaining or intimate gatherings.Continuing past the gallery, you’ll find a cheerful breakfast room and a thoughtfully appointed chef’s kitchen with abundant custom cabinetry and stainless-steel appliances. A flexible staff room with en-suite bath—ideal as a fourth bedroom or office—sits adjacent to a laundry closet with full-size washer and dryer.A true hallmark of this home is its intelligently designed layout, which offers a clear separation between entertaining and private quarters. The bedroom wing features three generously proportioned bedrooms and two full baths. The primary suite enjoys sunny southern exposures and an en-suite, windowed bath. A second corner bedroom suite features both eastern and southern exposures. The third, east-facing bedroom offers excellent scale and closet space.Additional features include 9-foot plus beamed ceilings, through-the-wall air conditioning, and abundant closet and storage throughout.Built in 1928 by architect George F. Pelham, 136 East 64th Street is a full-service cooperative offering impeccable white-glove service with full-time doormen, a resident manager, and central laundry. Each apartment includes dedicated storage. The building is pet-friendly and welcomes pied-à-terre ownership.This is a virtual presentation of the residence.
Property Details
Home Type
- Co-Op
Year Built
- Built in 1928
HOA Fees
- $6,015 Monthly HOA Fees
Interior Spaces
- Built-In Features
- Crown Molding
- 1 Fireplace
- Entrance Foyer
- Wood Flooring
- City Views
- Eat-In Kitchen
Bedrooms and Bathrooms
- 3 Bedrooms
- 3 Full Bathrooms
Laundry
- Dryer
- Washer
Utilities
- Cooling Available
- No Heating
Listing and Financial Details
- Tax Block 01398
Community Details
Overview
- 65 Units
- High-Rise Condominium
- Lenox Hill Subdivision
- 11-Story Property
Amenities
- Laundry Facilities
Map
About This Building
Home Values in the Area
Average Home Value in this Area
Property History
| Date | Event | Price | Change | Sq Ft Price |
|---|---|---|---|---|
| 04/15/2025 04/15/25 | For Sale | $3,150,000 | -- | -- |
Similar Homes in New York, NY
Source: Real Estate Board of New York (REBNY)
MLS Number: RLS20016691
- 136 E 64th St Unit 7 B
- 136 E 64th St Unit 6-B
- 136 E 64th St Unit 8 F
- 133 E 64th St Unit 9-A
- 133 E 64th St Unit 2B
- 133 E 64th St Unit 7 A
- 125 E 63rd St Unit 2B
- 127 E 64th St Unit 1/2
- 139 E 63rd St Unit 8D
- 139 E 63rd St Unit 11A
- 139 E 63rd St Unit 2C
- 166 E 64th St
- 141 E 63rd St
- 128 E 65th St
- 163 E 64th St
- 130 E 63rd St Unit 4E
- 140 E 63rd St Unit 14A
- 140 E 63rd St Unit 10C
- 140 E 63rd St Unit 10F
- 140 E 63rd St Unit 5A
