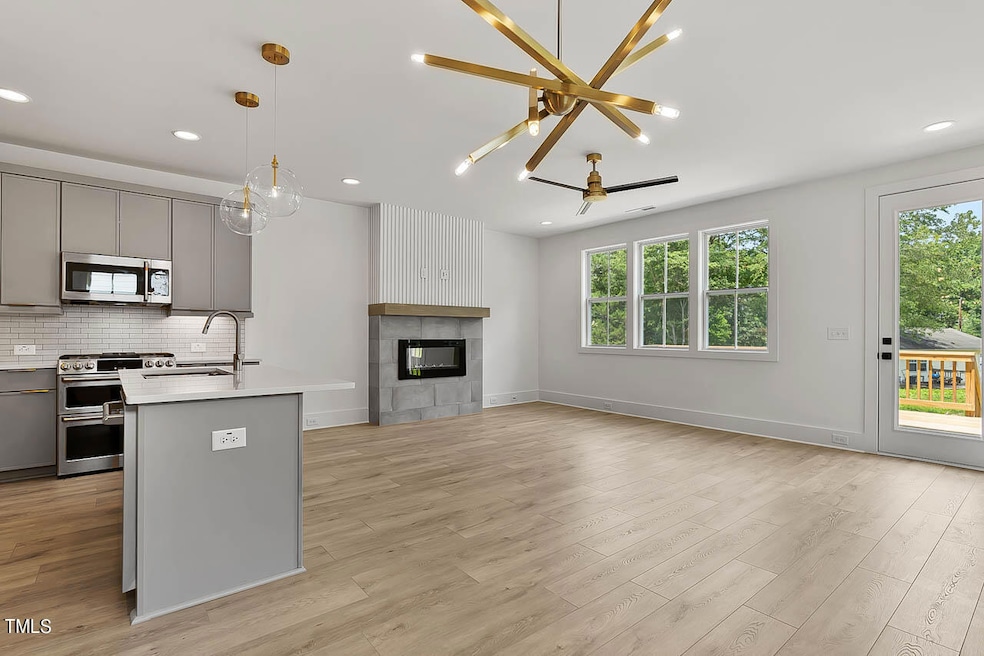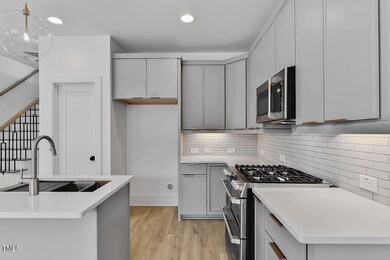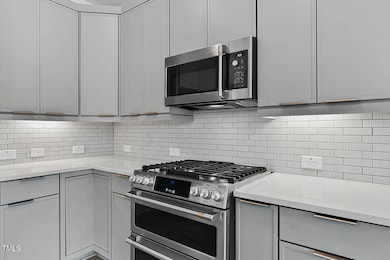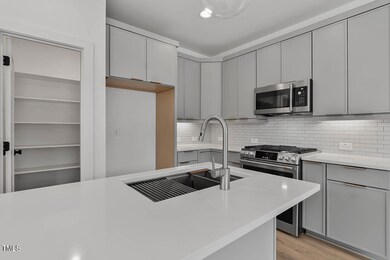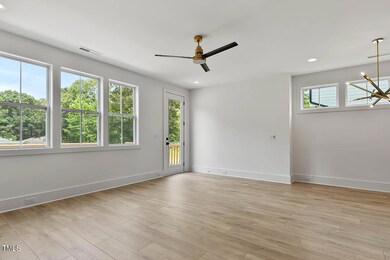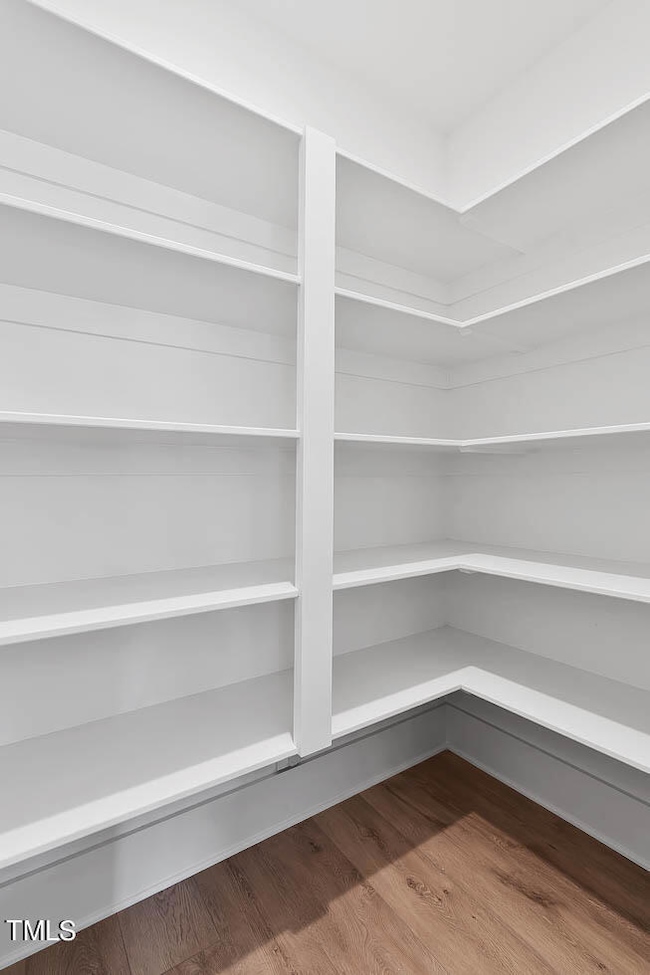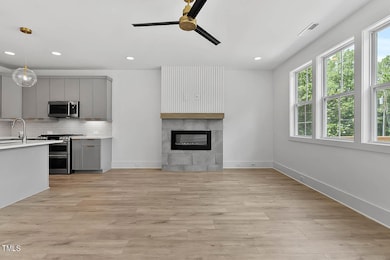
136 E End Ave Unit 4 Durham, NC 27703
Bethesda NeighborhoodEstimated payment $2,962/month
Highlights
- New Construction
- Deck
- Quartz Countertops
- Open Floorplan
- Contemporary Architecture
- 5-minute walk to C. R. Wood Park
About This Home
Home Qualifies for a $10,000 Grant Thru First Citizens Bank & .375-1% Rate Reduction! See Attached Flier for Details! Welcome to E End Residences, a Cutting Edge Boutique Community in a Prime Durham Location! Tankless H20 Htr! 8'' Wide Plank Waterproof HWD Style Flooring ThruOut 1st Flr & Upstrs Hall w/HWD Stair Treads! Kit: ''Grit'' Painted Thin Shaker Cbnts, Bronze Dsgnr Pulls & Dbl Trash Cbnt! ''Ariel'' Quartz & ''Ornami Kami'' Tile Bcksplsh! ''Grit'' Painted Island w/SS WorkStation Sink w/Brushed Nickel PullOut Faucet, Rcssd Lights & Bronze Dsgnr Pendants! Stnlss Appls Pckg Incl Range w/Dbl Oven & Griddle! Huge Wlk in Pantry! FamRm: Tile Srrnd Linear FP w/Wrapped Mantle & Fluted Trim Accent! FrenchDoor to Grilling Deck, Dsgnr Fan & Informal DiningRm w/Modern Dsgnr Chandelier! Mstr: Dsgnr Ceiling Fan, Accent Paint Color & His/Her Sep Wlk in Closets w/Cstm Wood Shlvng! MstrBath: 12x24 Tile Flr, ''Grit'' Painted ThinShaker Dual Vanity w/Dsgnr Pulls, ''PureWhite'' Quartz & Mirror to Ceiling w/Blt in Sconce Lighting, Wlk in Shower w/3x6 ''IceGloss'' Basketweave Wall Tile, Transom & Niche!
Home Details
Home Type
- Single Family
Year Built
- Built in 2025 | New Construction
Lot Details
- 4,792 Sq Ft Lot
- Landscaped
Parking
- 1 Car Attached Garage
- Inside Entrance
- Front Facing Garage
- Garage Door Opener
- Private Driveway
- 2 Open Parking Spaces
Home Design
- Home is estimated to be completed on 3/10/25
- Contemporary Architecture
- Transitional Architecture
- Modernist Architecture
- Brick Exterior Construction
- Permanent Foundation
- Frame Construction
- Shingle Roof
- Architectural Shingle Roof
- HardiePlank Type
Interior Spaces
- 1,577 Sq Ft Home
- 2-Story Property
- Open Floorplan
- Smooth Ceilings
- Ceiling Fan
- Recessed Lighting
- Chandelier
- Electric Fireplace
- French Doors
- Entrance Foyer
- Family Room with Fireplace
- Breakfast Room
- Combination Kitchen and Dining Room
- Basement
- Crawl Space
- Pull Down Stairs to Attic
- Fire and Smoke Detector
Kitchen
- Eat-In Kitchen
- Breakfast Bar
- Double Self-Cleaning Convection Oven
- Free-Standing Gas Oven
- Gas Range
- Free-Standing Range
- Microwave
- ENERGY STAR Qualified Dishwasher
- Stainless Steel Appliances
- Smart Appliances
- Kitchen Island
- Quartz Countertops
- Disposal
Flooring
- Carpet
- Laminate
- Tile
Bedrooms and Bathrooms
- 3 Bedrooms
- Dual Closets
- Walk-In Closet
- Double Vanity
- Private Water Closet
- Separate Shower in Primary Bathroom
- Bathtub with Shower
- Walk-in Shower
Laundry
- Laundry Room
- Laundry on upper level
- Washer and Electric Dryer Hookup
Eco-Friendly Details
- Energy-Efficient Thermostat
Outdoor Features
- Deck
- Rain Gutters
- Front Porch
Schools
- Bethesda Elementary School
- Lowes Grove Middle School
- Hillside High School
Utilities
- Forced Air Heating and Cooling System
- Heat Pump System
- Natural Gas Connected
- Tankless Water Heater
- Gas Water Heater
- Phone Available
- Cable TV Available
Community Details
- No Home Owners Association
- Built by Ken Harvey Building LLC
- East End Residences Subdivision, Adler Floorplan
Listing and Financial Details
- Home warranty included in the sale of the property
- Assessor Parcel Number 0840198902
Map
Home Values in the Area
Average Home Value in this Area
Property History
| Date | Event | Price | Change | Sq Ft Price |
|---|---|---|---|---|
| 03/16/2025 03/16/25 | Price Changed | $450,000 | +5.9% | $285 / Sq Ft |
| 03/16/2025 03/16/25 | Price Changed | $425,000 | +3.7% | $269 / Sq Ft |
| 02/17/2025 02/17/25 | Price Changed | $409,990 | -8.9% | $260 / Sq Ft |
| 02/17/2025 02/17/25 | For Sale | $450,000 | -- | $285 / Sq Ft |
Similar Homes in Durham, NC
Source: Doorify MLS
MLS Number: 10077015
- 140 E End Ave Unit 2
- 201 E End Ave
- 401 Commonwealth St
- 308 E East End Ave
- 312 E End Ave
- 402 Sparella St
- 3217 Rowena Ave
- 406 Sparella St
- 508 E End Ave
- 2909 Angier Ave
- 826 Carter Ave
- 734 Big Twig Ln
- 111 Spring St
- 2711 Ashe St
- 703 Sybil Dr
- 924 Lynn Rd
- 2612 Ashe St
- 623 Sybil Dr
- 507 Bingham St
- 802 Pleasant Dr
