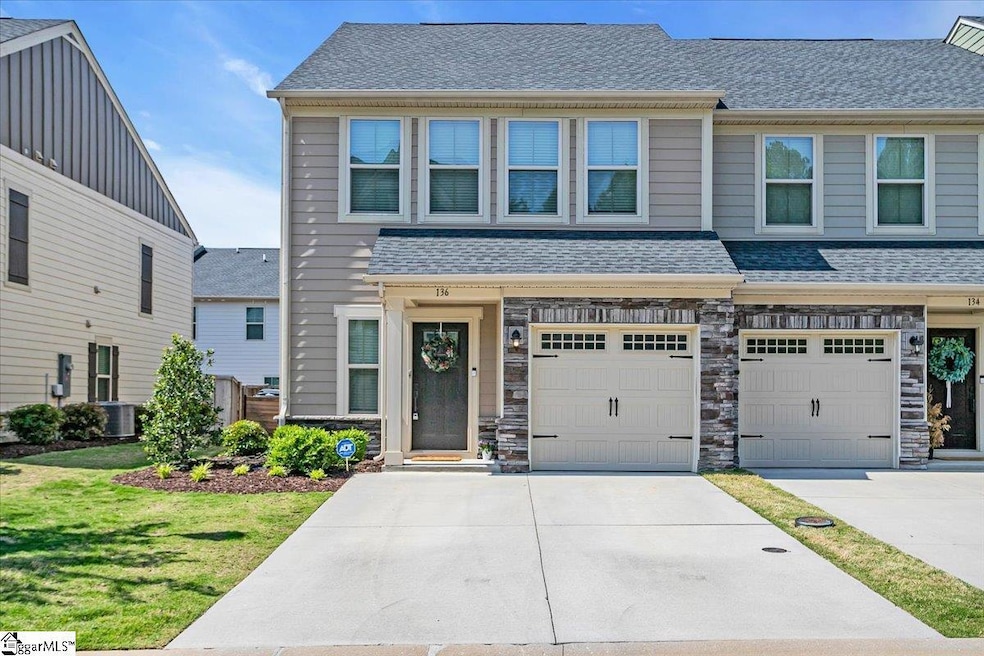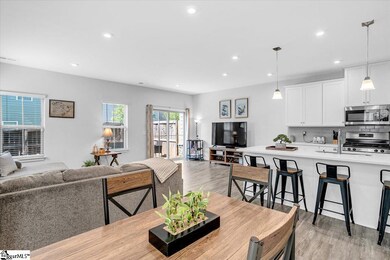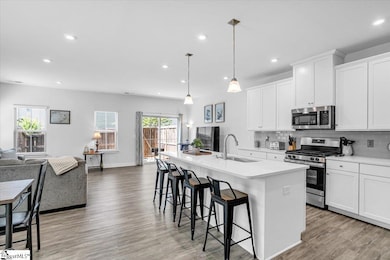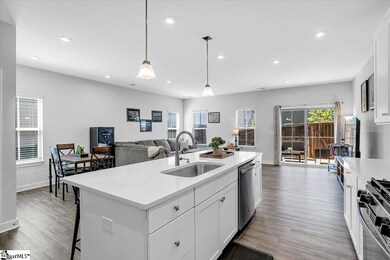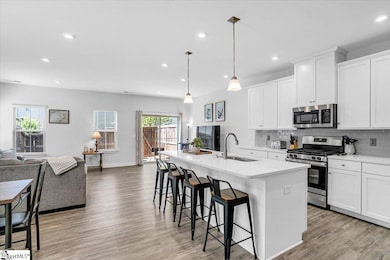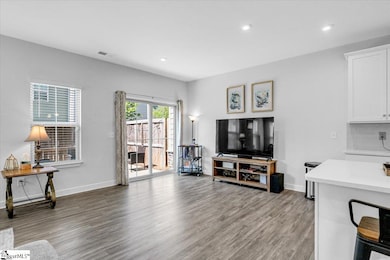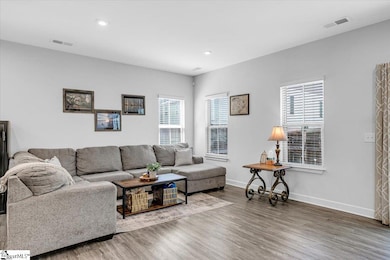
136 Eagle Wood Dr Greenville, SC 29607
Pleasantburg NeighborhoodEstimated payment $2,101/month
Highlights
- Craftsman Architecture
- Corner Lot
- Fenced Yard
- Mauldin Elementary School Rated A-
- Quartz Countertops
- 1 Car Attached Garage
About This Home
Location, convenience, and low-maintenance living all wrapped into one stylish townhome! Welcome to 136 Eagle Wood Dr.—a 3 bed, 2.5 bath corner unit in the popular Market Point Townes neighborhood. You’re just a short stroll away from The Shops at Greenridge and all the dining, shopping, and fun that Woodruff Road has available. Need to hit the road? I-85 is just 3 minutes away—talk about commuter-friendly! Inside, you’ll love the open-concept layout on the main level that flows perfectly from the kitchen to the dining and living spaces. Hosting friends? You won’t miss a beat while whipping up snacks and keeping the conversation going. The kitchen is loaded with the good stuff: quartz countertops, a massive island with breakfast bar, stainless appliances, 42" shaker cabinets, and a gas range that’s ready for your next recipe. Upstairs, you’ll find three spacious bedrooms, including a dreamy primary suite with a tray ceiling, walk-in closet plus an extra closet. The ensuite bath features double sinks, a tiled shower with dual shower heads, and a separate water closet for a bit of extra privacy. The two guest rooms are generously sized—and one even has its own walk-in closet for your “over-packing” visitors. Laundry is conveniently located upstairs, and yes—washer and dryer stay! Step outside to your own private, fenced-in patio—perfect for morning coffee or winding down after a long day. You’ll also enjoy a one-car garage, a tankless water heater, and awesome neighborhood perks like a pool, fire pit, and a dog park right down the street. Move-in ready? You bet. All appliances convey, so all that’s missing is you. Let’s get you in for a tour!
Open House Schedule
-
Saturday, April 26, 20252:00 to 4:00 pm4/26/2025 2:00:00 PM +00:004/26/2025 4:00:00 PM +00:00Hosted by Sarah Anna HansenAdd to Calendar
Townhouse Details
Home Type
- Townhome
Est. Annual Taxes
- $2,046
Year Built
- Built in 2021
Lot Details
- Lot Dimensions are 27x82
- Fenced Yard
- Level Lot
HOA Fees
- $176 Monthly HOA Fees
Home Design
- Craftsman Architecture
- Slab Foundation
- Composition Roof
- Hardboard
Interior Spaces
- 1,600-1,799 Sq Ft Home
- 2-Story Property
- Ceiling height of 9 feet or more
- Ceiling Fan
- Living Room
- Dining Room
Kitchen
- Electric Oven
- Gas Cooktop
- Dishwasher
- Quartz Countertops
Flooring
- Carpet
- Ceramic Tile
- Luxury Vinyl Plank Tile
Bedrooms and Bathrooms
- 3 Bedrooms
Laundry
- Laundry Room
- Laundry on upper level
- Dryer
- Washer
Attic
- Storage In Attic
- Pull Down Stairs to Attic
Home Security
Parking
- 1 Car Attached Garage
- Driveway
Outdoor Features
- Patio
Schools
- Mauldin Elementary School
- Dr. Phinnize J. Fisher Middle School
- J. L. Mann High School
Utilities
- Central Air
- Heating System Uses Natural Gas
- Underground Utilities
- Tankless Water Heater
- Gas Water Heater
- Cable TV Available
Listing and Financial Details
- Assessor Parcel Number 0547180103400
Community Details
Overview
- William Douglas Property Management (864) 284 6515 HOA
- Market Point Townes Subdivision
- Mandatory home owners association
Security
- Fire and Smoke Detector
Map
Home Values in the Area
Average Home Value in this Area
Tax History
| Year | Tax Paid | Tax Assessment Tax Assessment Total Assessment is a certain percentage of the fair market value that is determined by local assessors to be the total taxable value of land and additions on the property. | Land | Improvement |
|---|---|---|---|---|
| 2024 | $2,046 | $9,960 | $2,040 | $7,920 |
| 2023 | $2,046 | $9,960 | $2,040 | $7,920 |
| 2022 | $2,000 | $9,960 | $2,040 | $7,920 |
| 2021 | $3,092 | $9,000 | $3,060 | $5,940 |
| 2020 | $288 | $700 | $700 | $0 |
Property History
| Date | Event | Price | Change | Sq Ft Price |
|---|---|---|---|---|
| 04/21/2025 04/21/25 | For Sale | $315,000 | -- | $197 / Sq Ft |
Deed History
| Date | Type | Sale Price | Title Company |
|---|---|---|---|
| Limited Warranty Deed | $270,895 | None Available | |
| Deed | $427,785 | None Available |
Mortgage History
| Date | Status | Loan Amount | Loan Type |
|---|---|---|---|
| Open | $257,350 | New Conventional |
Similar Homes in Greenville, SC
Source: Greater Greenville Association of REALTORS®
MLS Number: 1554718
APN: 0547.18-01-034.00
- 142 Eagle Wood Dr
- 147 Eagle Wood Dr
- 20 Eagle Field Ln
- 9 Eagle Wood Dr
- 3 Oak Glen Ct
- 121 Clearfield Rd
- 228 Taylor Woods Ct
- 226 Taylor Woods Ct
- 122 Callen Dr
- 3 Mapleton Dr
- 1 Mapleton Dr
- 2 Jonagold Ct
- 201 Tyrian Dr
- 20 Hasbrook Ln
- 138 Green Heron Rd
- 87 Hensley Rd Unit site 75
- 137 Green Heron Rd
- 7 Jonagold Ct
- 85 Hensley Rd Unit Site 74
- 81 Hensley Rd Unit Site 72
