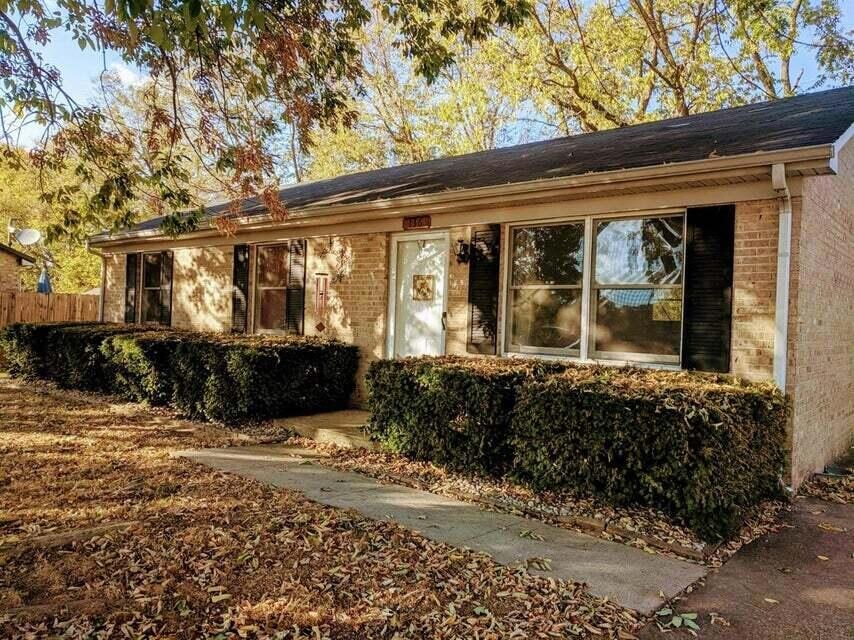
136 Edwards Dr Nicholasville, KY 40356
South Nicholasville NeighborhoodEstimated payment $1,230/month
Highlights
- Ranch Style House
- Attic
- No HOA
- West Jessamine Middle School Rated A-
- Great Room
- Neighborhood Views
About This Home
Charming 3-bedroom, 1-bath ranch with a private, tree-lined backyard oasis! This fully fenced retreat features a spacious, full-height shed -- perfect for a workshop, crafts, storage, or any home project. Step inside to an inviting open-concept living room, dining area, and kitchen -- ideal for entertaining. Down the hall, you'll find an oversized bathroom and a convenient utility room, along with ample hall closet storage. Two generously sized bedrooms, rare for a home of this size, offer plenty of space, while the primary bedroom boasts a large walk-in closet with new storage solutions. Don't miss this adorable home!
Home Details
Home Type
- Single Family
Est. Annual Taxes
- $1,365
Year Built
- Built in 1990
Lot Details
- 6,098 Sq Ft Lot
Home Design
- Ranch Style House
- Brick Veneer
- Block Foundation
- Shingle Roof
Interior Spaces
- 1,025 Sq Ft Home
- Ceiling Fan
- Great Room
- Neighborhood Views
- Crawl Space
- Storm Doors
- Washer and Electric Dryer Hookup
Kitchen
- Eat-In Kitchen
- Oven or Range
Flooring
- Carpet
- Vinyl
Bedrooms and Bathrooms
- 3 Bedrooms
- 1 Full Bathroom
Attic
- Attic Floors
- Storage In Attic
- Pull Down Stairs to Attic
Parking
- Driveway
- Off-Street Parking
Schools
- Rosenwald Elementary School
- West Jessamine Middle School
- Not Applicable Middle School
- West Jess High School
Utilities
- Cooling Available
- Forced Air Heating System
- Electric Water Heater
Community Details
- No Home Owners Association
- Indian Hills Subdivision
Listing and Financial Details
- Assessor Parcel Number 046-40-20-038.00
Map
Home Values in the Area
Average Home Value in this Area
Tax History
| Year | Tax Paid | Tax Assessment Tax Assessment Total Assessment is a certain percentage of the fair market value that is determined by local assessors to be the total taxable value of land and additions on the property. | Land | Improvement |
|---|---|---|---|---|
| 2024 | $1,365 | $129,800 | $22,500 | $107,300 |
| 2023 | $1,378 | $129,800 | $22,500 | $107,300 |
| 2022 | $214 | $115,000 | $20,000 | $95,000 |
| 2021 | $214 | $115,000 | $20,000 | $95,000 |
| 2020 | $214 | $115,000 | $20,000 | $95,000 |
| 2019 | $164 | $88,000 | $20,000 | $68,000 |
| 2018 | $164 | $88,000 | $20,000 | $68,000 |
| 2017 | $164 | $88,000 | $20,000 | $68,000 |
| 2016 | $887 | $88,000 | $20,000 | $68,000 |
| 2015 | $887 | $88,000 | $20,000 | $68,000 |
| 2014 | $902 | $91,000 | $15,000 | $76,000 |
Property History
| Date | Event | Price | Change | Sq Ft Price |
|---|---|---|---|---|
| 03/28/2025 03/28/25 | Pending | -- | -- | -- |
| 03/27/2025 03/27/25 | For Sale | $200,000 | -- | $195 / Sq Ft |
Deed History
| Date | Type | Sale Price | Title Company |
|---|---|---|---|
| Deed | $115,000 | Bluegrass Land Title Llc |
Mortgage History
| Date | Status | Loan Amount | Loan Type |
|---|---|---|---|
| Open | $87,000 | VA | |
| Previous Owner | $79,525 | New Conventional | |
| Previous Owner | $87,300 | New Conventional |
Similar Homes in Nicholasville, KY
Source: ImagineMLS (Bluegrass REALTORS®)
MLS Number: 25005970
APN: 046-40-20-038.00
- 1338 Shun Pike
- 6149 Grey Oak Ln
- 129 Redding Ct
- 521 Barberry Ln
- 519 Barberry Ln
- 813 Hickory Hill Dr
- 104 Clayber Dr
- 300 Morgan Leigh Ln
- 304 Morgan Leigh Ln
- 312 Weil Ln
- 407 Morgan Leigh Ln
- 615 S 3rd St
- 100 Zane Ln
- 205 Halfhill Ln
- 300 Linden Ln
- 204 Courtney Dr
- 503 W Brown St
- 234 Baybrook Cir
- 121 Johnson Rd
- 106 Magnolia Way
