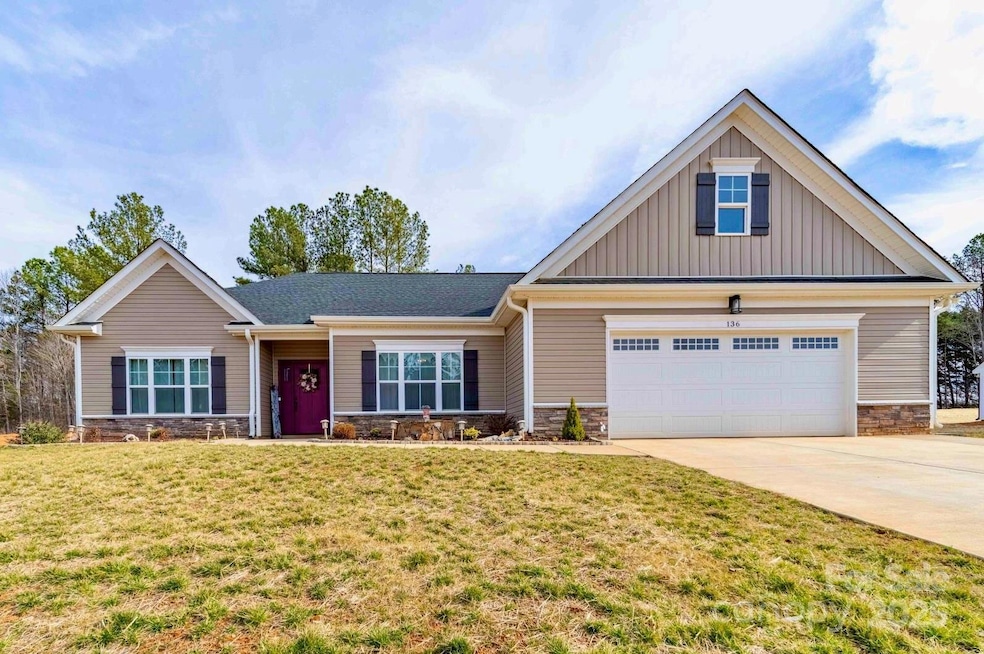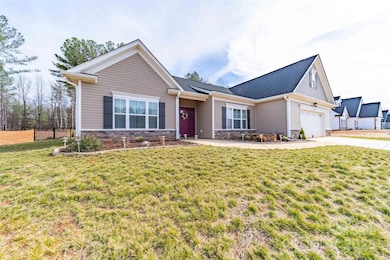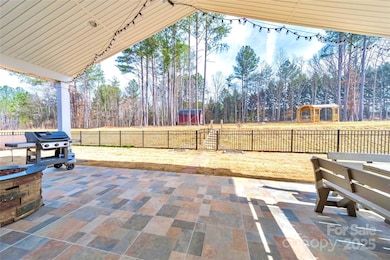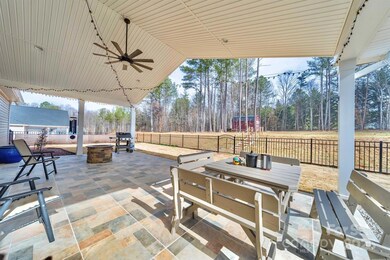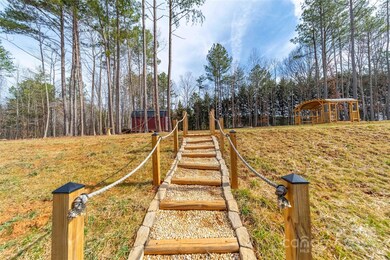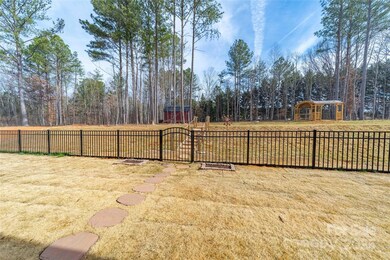
136 Falls Leaf Dr Troutman, NC 28166
Troutman NeighborhoodEstimated payment $3,440/month
Highlights
- Spa
- Private Lot
- Ranch Style House
- Open Floorplan
- Wooded Lot
- Mud Room
About This Home
Nearly New 3-Bedroom Home with Luxurious Upgrades & Incredible Outdoor Living!
This beautifully designed 3-bedroom home offers the perfect combination of modern upgrades and thoughtful details. Featuring LVP flooring throughout, an inviting great room with soaring ceilings, electric fireplace, and an open-concept kitchen, this home is both stylish and functional. The walk-in pantry GE Café appliances make the kitchen a standout space.
The upgraded tiled bathrooms provide a spa-like retreat, while the expansive covered patio with a tile floor, hot tub, and fire pit creates an outdoor oasis. The professionally landscaped yard includes lush sod in the front and back, a pergola, a shed, and an irrigation system to keep everything looking its best.
Don’t miss this opportunity to own a nearly new home with top-tier finishes and exceptional outdoor living—schedule your tour today!
Listing Agent
NorthGroup Real Estate LLC Brokerage Email: terripinto@gmail.com License #228090

Home Details
Home Type
- Single Family
Est. Annual Taxes
- $3,187
Year Built
- Built in 2023
Lot Details
- Back Yard Fenced
- Private Lot
- Irrigation
- Wooded Lot
- Property is zoned RS
Parking
- 2 Car Attached Garage
- Front Facing Garage
- Garage Door Opener
- Driveway
Home Design
- Ranch Style House
- Slab Foundation
- Vinyl Siding
- Stone Veneer
Interior Spaces
- 2,170 Sq Ft Home
- Open Floorplan
- Wired For Data
- Fireplace
- Insulated Windows
- Mud Room
- Entrance Foyer
- Vinyl Flooring
- Pull Down Stairs to Attic
- Laundry Room
Kitchen
- Convection Oven
- Gas Range
- Range Hood
- Microwave
- Dishwasher
- Kitchen Island
Bedrooms and Bathrooms
- 3 Main Level Bedrooms
- Split Bedroom Floorplan
- Walk-In Closet
- 2 Full Bathrooms
Outdoor Features
- Spa
- Covered patio or porch
- Fire Pit
Utilities
- Forced Air Heating and Cooling System
- Heat Pump System
- Heating System Uses Natural Gas
- Underground Utilities
- Gas Water Heater
- Septic Tank
- Cable TV Available
Community Details
- Windstone At Autumn Leaf Subdivision
Listing and Financial Details
- Assessor Parcel Number 4741-10-0048.000
Map
Home Values in the Area
Average Home Value in this Area
Tax History
| Year | Tax Paid | Tax Assessment Tax Assessment Total Assessment is a certain percentage of the fair market value that is determined by local assessors to be the total taxable value of land and additions on the property. | Land | Improvement |
|---|---|---|---|---|
| 2024 | $3,187 | $498,940 | $40,000 | $458,940 |
| 2023 | $240 | $40,000 | $40,000 | $0 |
Property History
| Date | Event | Price | Change | Sq Ft Price |
|---|---|---|---|---|
| 03/06/2025 03/06/25 | For Sale | $569,900 | -- | $263 / Sq Ft |
Mortgage History
| Date | Status | Loan Amount | Loan Type |
|---|---|---|---|
| Closed | $50,000 | Credit Line Revolving |
Similar Homes in the area
Source: Canopy MLS (Canopy Realtor® Association)
MLS Number: 4228038
APN: 4741-10-0048.000
- 130 Falls Leaf Dr Unit lot 4
- 142 Falls Leaf Dr Unit 6
- 146 Falls Leaf Dr Unit 7
- 135 Falls Leaf Dr Unit 14
- 143 Falls Leaf Dr Unit 12
- 114 Falls Leaf Dr Unit 2
- 121 Edgehill Ct
- 125 Way Cross Ln
- 138 Woodhall Way
- 134 Woodhall Way
- L3 Trellis Ln Unit L3
- 121 Way Cross Ln
- 130 Woodhall Way
- 128 Woodhall Way
- 132 Woodhall Way
- 126 Woodhall Way
- 117 Way Cross Ln
- 122 Woodhall Way
- 120 Woodhall Way
- 112 Woodhall Way
