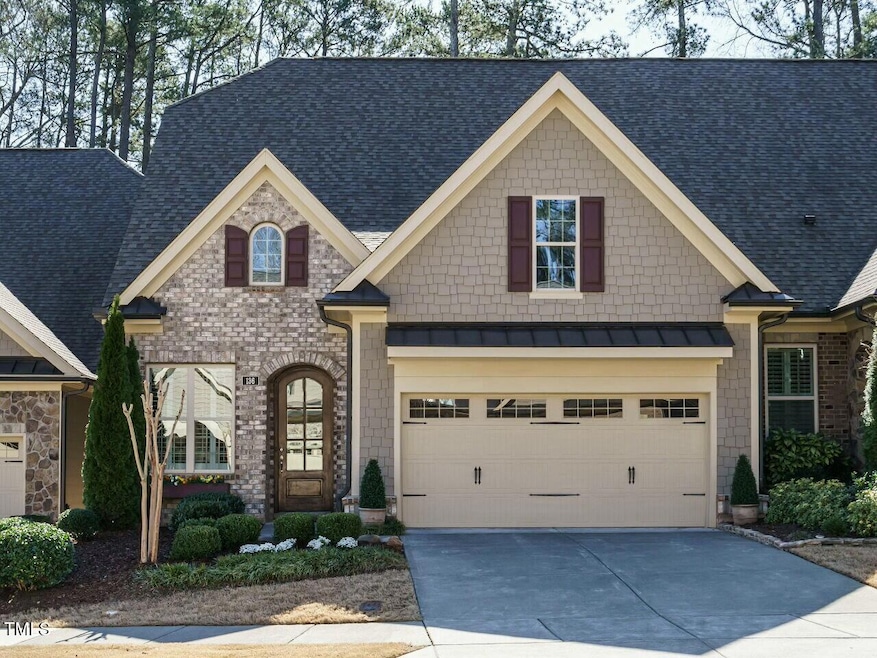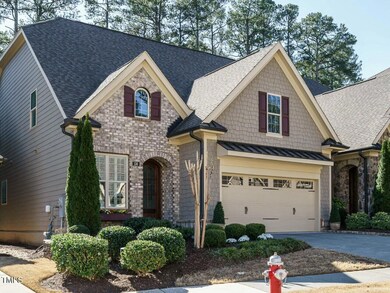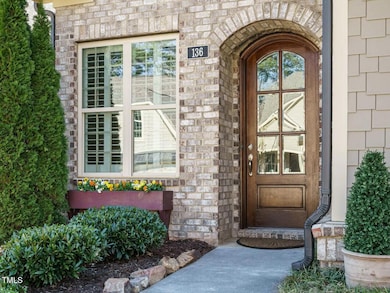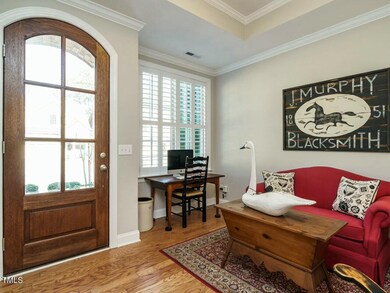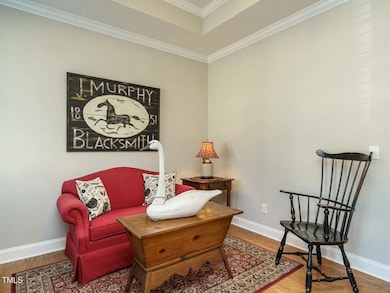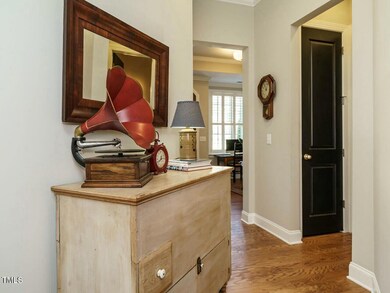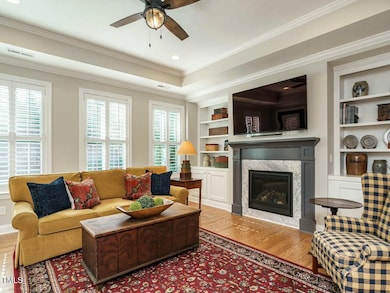
136 Glenpark Place Cary, NC 27511
Cary Towne Center NeighborhoodEstimated payment $4,983/month
Highlights
- View of Trees or Woods
- Vaulted Ceiling
- Wood Flooring
- Adams Elementary Rated A-
- Transitional Architecture
- Attic
About This Home
Sunday's Open House Cancelled! Pristine, low-maintenance luxury living in excellent Cary location! MAIN FLOOR Primary Suite showcases a vaulted ceiling, separate vanities, quartz counters, tile shower, soaking tub, and generous walk-in closet. Kitchen boasts a large central island, quartz counters, subway tile backsplash, single basin porcelain farmhouse sink and walk-in pantry. Stainless appliances, including KitchenAid French door refrigerator, gas cooktop, convection oven/microwave. Welcoming Family Room with built-in shelving, cozy gas fireplace, 65'' LG 4K Smart TV conveys. Den/Flex space perfect to relax or work-from-home. Second level offers spacious bedrooms, complete with an ensuite bath, hallway bath and large Loft/Bonus. Laundry Room equipped with LG Energy Saver Washer/Dryer, cabinetry and sink. Built-in bench at drop zone. Additional features include 10ft ceilings, engineered hardwoods, oak tread stairs, custom shutters, lighting and ceiling fans. Screened porch overlooks tree-lined, professionally landscaped yard. Walk-in attic, shelving in garage, plus EV Charging Station, Tankless WH. Convenient to US1, 40/440, DWTN Cary/Raleigh, RTP, RDU, Fenton shopping & dining!
Townhouse Details
Home Type
- Townhome
Est. Annual Taxes
- $5,486
Year Built
- Built in 2018
Lot Details
- 4,356 Sq Ft Lot
- End Unit
- 1 Common Wall
HOA Fees
- $228 Monthly HOA Fees
Parking
- 2 Car Attached Garage
Home Design
- Transitional Architecture
- Brick Veneer
- Slab Foundation
- Architectural Shingle Roof
Interior Spaces
- 2,805 Sq Ft Home
- 1-Story Property
- Built-In Features
- Crown Molding
- Tray Ceiling
- Smooth Ceilings
- Vaulted Ceiling
- Ceiling Fan
- Gas Fireplace
- Shutters
- Blinds
- Window Screens
- Mud Room
- Family Room with Fireplace
- Dining Room
- Open Floorplan
- Den
- Bonus Room
- Screened Porch
- Storage
- Views of Woods
- Prewired Security
- Attic
Kitchen
- Eat-In Kitchen
- Convection Oven
- Gas Cooktop
- Microwave
- Ice Maker
- Dishwasher
- Stainless Steel Appliances
- Disposal
Flooring
- Wood
- Tile
Bedrooms and Bathrooms
- 3 Bedrooms
- Walk-In Closet
- Double Vanity
- Private Water Closet
- Soaking Tub
- Walk-in Shower
Laundry
- Laundry Room
- Dryer
- Washer
Schools
- Dillard Elementary School
- East Cary Middle School
- Cary High School
Utilities
- Central Air
- Heating System Uses Natural Gas
Listing and Financial Details
- Assessor Parcel Number 0448114
Community Details
Overview
- Association fees include ground maintenance, storm water maintenance
- Glenpark Owners Association, Phone Number (919) 362-1460
- Built by Ashton Woods
- Glenpark Subdivision, Waverly Floorplan
- Maintained Community
Recreation
- Park
Security
- Resident Manager or Management On Site
- Fire and Smoke Detector
Map
Home Values in the Area
Average Home Value in this Area
Tax History
| Year | Tax Paid | Tax Assessment Tax Assessment Total Assessment is a certain percentage of the fair market value that is determined by local assessors to be the total taxable value of land and additions on the property. | Land | Improvement |
|---|---|---|---|---|
| 2024 | $5,486 | $651,922 | $125,000 | $526,922 |
| 2023 | $4,803 | $477,301 | $95,000 | $382,301 |
| 2022 | $4,624 | $477,301 | $95,000 | $382,301 |
| 2021 | $4,531 | $477,301 | $95,000 | $382,301 |
| 2020 | $4,554 | $477,301 | $95,000 | $382,301 |
| 2019 | $4,788 | $445,346 | $90,000 | $355,346 |
| 2018 | $904 | $90,000 | $90,000 | $0 |
Property History
| Date | Event | Price | Change | Sq Ft Price |
|---|---|---|---|---|
| 04/12/2025 04/12/25 | Pending | -- | -- | -- |
| 04/01/2025 04/01/25 | For Sale | $770,000 | -- | $275 / Sq Ft |
Deed History
| Date | Type | Sale Price | Title Company |
|---|---|---|---|
| Warranty Deed | $522,000 | None Available | |
| Special Warranty Deed | $511,000 | None Available |
Mortgage History
| Date | Status | Loan Amount | Loan Type |
|---|---|---|---|
| Open | $412,462 | VA | |
| Closed | $415,000 | VA |
Similar Homes in the area
Source: Doorify MLS
MLS Number: 10086139
APN: 0773.14-24-7157-000
- 147 Glenpark Place
- 1201 Deerfield Dr
- 1005 Greenwood Cir
- 1209 Shincliffe Ct
- 1219 Walnut St
- 1213 Walnut St
- 1208 Walnut St
- 1020 Nottingham Ct
- 1111 Nottingham Cir
- 706 Collington Dr
- 107 Whitby Ct
- 1248 Jamestown Ct
- 1209 Kingston Ridge Rd
- 208 Lawrence Rd
- 1120 Collington Dr
- 121 Noel Ann Ct
- 1195 Champion Dr
- 225 Bay Dr
- 113 Bonner Ct
- 120 Barbary Ct
