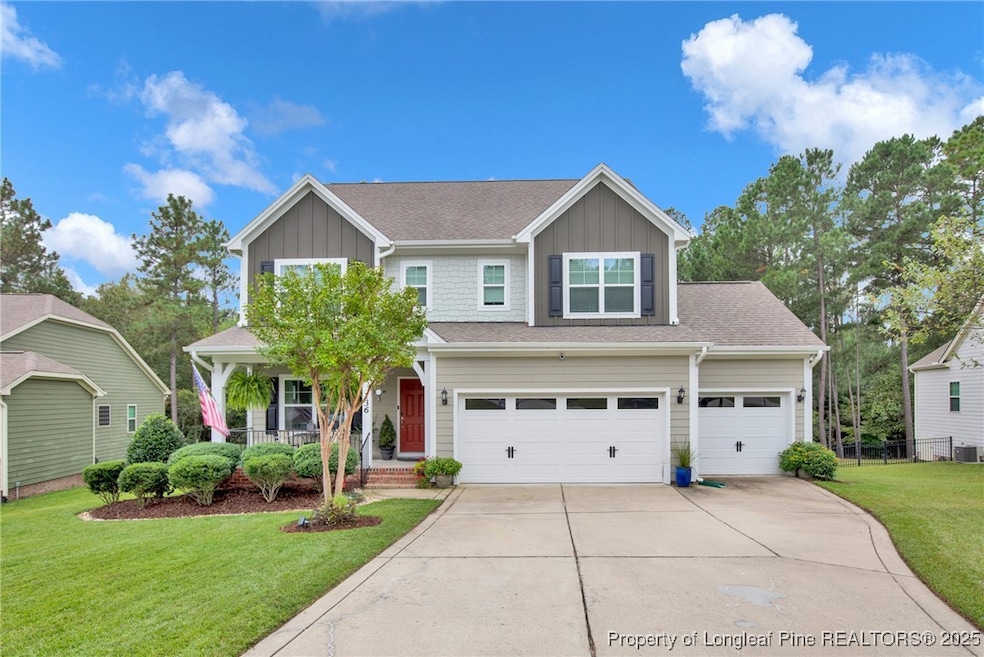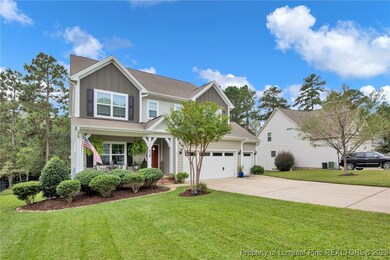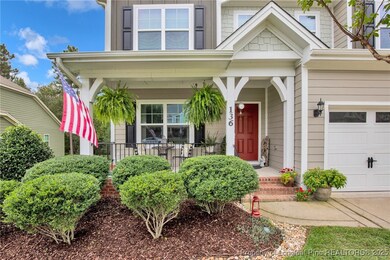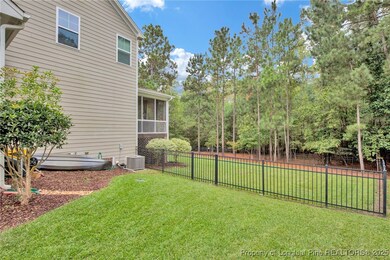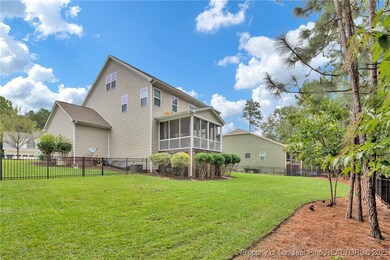
136 Heatherspring Way Spring Lake, NC 28390
Highlights
- Golf Course Community
- Tennis Courts
- Open Floorplan
- Fitness Center
- Gated with Attendant
- Craftsman Architecture
About This Home
As of March 2025Nestled in the prestigious Anderson Creek Club golf community, you will find your new home in a quiet cul-de-sac. Walk into a bright, formal dining room with elegant coffered ceilings to the open concept living room and kitchen. Enjoy a cozy gas lit fire while you prepare dinner on granite countertops. Upstairs you will find the laundry room and main suite boasting a tiled walk-in shower, separate tub, water closet, dual sink vanity and a walk-in closet. All the comforts of home!
There's a huge bonus room that's perfect for guests to have their own space, private full bath and closet or could be used as a 5 bedroom or man cave!
Outside, you can barbeque on your screened porch and enjoy the sounds of nature in your park-like back yard lining a greenbelt with a creek. Exterior solar lighting will light up the trees while inside you will find Wiz smart lights to enhance the ambiance. One year home warranty included. Welcome home!
Owner is a licensed NC Real Estate Agent
Home Details
Home Type
- Single Family
Est. Annual Taxes
- $2,731
Year Built
- Built in 2014
Lot Details
- Lot Dimensions are 68.8x136.9x119.3x157.9
- Cul-De-Sac
- Back Yard Fenced
- Sloped Lot
- Sprinkler System
- Backs to Trees or Woods
- Property is in good condition
- Zoning described as A1A - Residential District
HOA Fees
- $260 Monthly HOA Fees
Parking
- 3 Car Attached Garage
- Golf Cart Garage
Home Design
- Craftsman Architecture
- HardiePlank Type
Interior Spaces
- 3,128 Sq Ft Home
- Open Floorplan
- Ceiling Fan
- Gas Fireplace
- Blinds
- Entrance Foyer
- Formal Dining Room
- Den
- Crawl Space
- Attic
Kitchen
- Microwave
- Dishwasher
- Kitchen Island
- Granite Countertops
Flooring
- Wood
- Carpet
- Tile
Bedrooms and Bathrooms
- 4 Bedrooms
- En-Suite Primary Bedroom
- Double Vanity
- Separate Shower
Laundry
- Laundry on upper level
- Dryer
- Washer
Home Security
- Home Security System
- Fire and Smoke Detector
Outdoor Features
- Tennis Courts
- Deck
- Covered patio or porch
- Outdoor Storage
- Playground
Schools
- Western Harnett Middle School
- Overhills Senior High School
Utilities
- Central Air
- Heat Pump System
Listing and Financial Details
- Home warranty included in the sale of the property
- Tax Lot 666
- Assessor Parcel Number 01053520 0100 56
Community Details
Overview
- Anderson Creek Club Association
- Anderson Creek Club Subdivision
Amenities
- Clubhouse
- Business Center
Recreation
- Golf Course Community
- Fitness Center
- Community Pool
Security
- Gated with Attendant
Map
Home Values in the Area
Average Home Value in this Area
Property History
| Date | Event | Price | Change | Sq Ft Price |
|---|---|---|---|---|
| 03/27/2025 03/27/25 | Sold | $474,500 | -1.0% | $152 / Sq Ft |
| 03/03/2025 03/03/25 | Pending | -- | -- | -- |
| 01/15/2025 01/15/25 | For Sale | $479,500 | +24.5% | $153 / Sq Ft |
| 08/10/2021 08/10/21 | Sold | $385,000 | +35.1% | $123 / Sq Ft |
| 06/17/2021 06/17/21 | Pending | -- | -- | -- |
| 06/10/2021 06/10/21 | For Sale | $285,000 | -16.2% | $91 / Sq Ft |
| 04/29/2016 04/29/16 | Sold | $340,000 | 0.0% | $113 / Sq Ft |
| 03/28/2016 03/28/16 | Pending | -- | -- | -- |
| 03/04/2016 03/04/16 | For Sale | $340,000 | -- | $113 / Sq Ft |
Tax History
| Year | Tax Paid | Tax Assessment Tax Assessment Total Assessment is a certain percentage of the fair market value that is determined by local assessors to be the total taxable value of land and additions on the property. | Land | Improvement |
|---|---|---|---|---|
| 2024 | $2,731 | $377,392 | $0 | $0 |
| 2023 | $2,731 | $377,392 | $0 | $0 |
| 2022 | $2,974 | $377,392 | $0 | $0 |
| 2021 | $2,974 | $335,980 | $0 | $0 |
| 2020 | $2,974 | $335,980 | $0 | $0 |
| 2019 | $2,959 | $335,980 | $0 | $0 |
| 2018 | $2,959 | $335,980 | $0 | $0 |
| 2017 | $2,959 | $335,980 | $0 | $0 |
| 2016 | $2,963 | $336,350 | $0 | $0 |
| 2015 | -- | $171,660 | $0 | $0 |
| 2014 | -- | $60,000 | $0 | $0 |
Mortgage History
| Date | Status | Loan Amount | Loan Type |
|---|---|---|---|
| Open | $490,158 | VA | |
| Closed | $490,158 | VA | |
| Previous Owner | $30,000 | Credit Line Revolving | |
| Previous Owner | $385,000 | VA | |
| Previous Owner | $347,310 | No Value Available |
Deed History
| Date | Type | Sale Price | Title Company |
|---|---|---|---|
| Warranty Deed | $474,500 | None Listed On Document | |
| Warranty Deed | $474,500 | None Listed On Document | |
| Warranty Deed | $385,000 | None Available | |
| Special Warranty Deed | $340,000 | -- |
Similar Homes in Spring Lake, NC
Source: Longleaf Pine REALTORS®
MLS Number: 737086
APN: 01053520 0100 56
- 182 Broadlake (637) Ln
- 207 Heather Brook Cir
- 132 Broadlake (634) Ln
- 125 Broadlake (647) Ln
- 32 Broadlake Ln
- 15 Waterside Cir
- 30 Spring Pond Ln
- 82 Broadlake (631) Ln
- 14 Valley Brook Ln
- 109 Valley Brook Ln
- 1365 Micahs Way N
- 1477 Micahs Way N
- 98 Valley Brook Ln
- 1176 Micahs Way N
- 1031 Micah's Way N
- 1017 Micahs Way N
- 597 Micahs Way N
