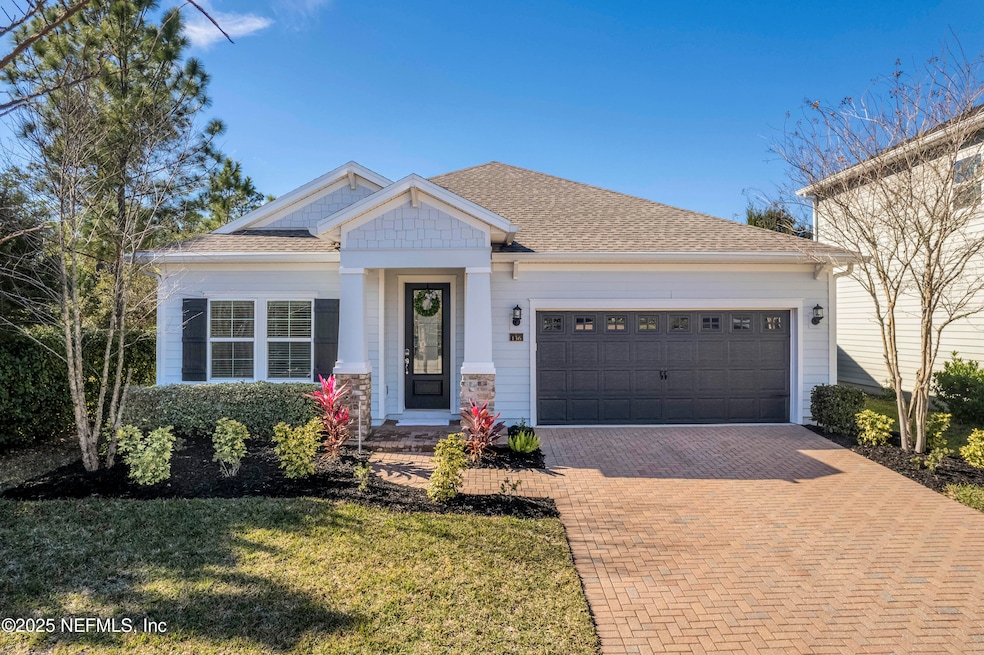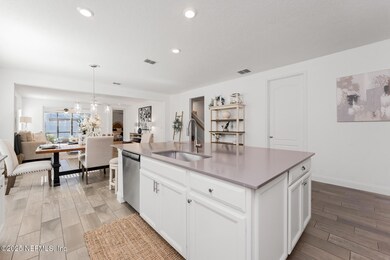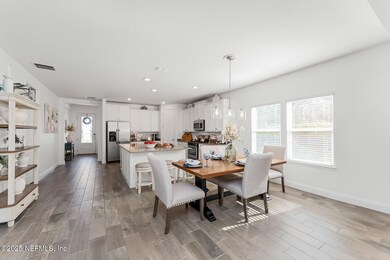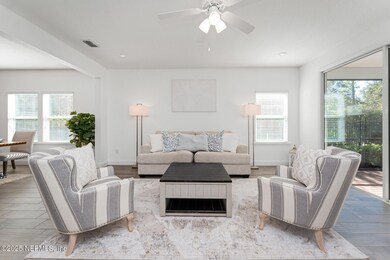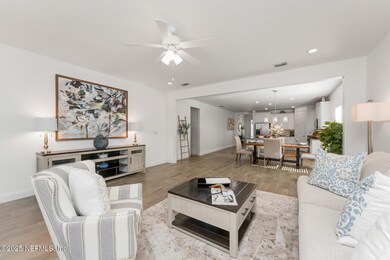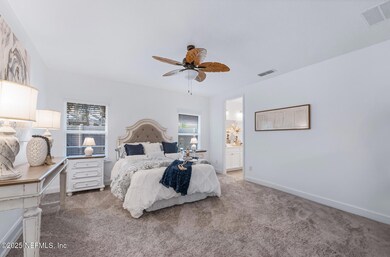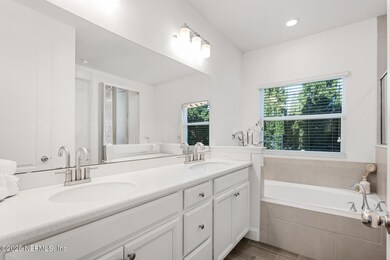
136 Howell Ct St. Augustine, FL 32092
Shearwater NeighborhoodHighlights
- Fitness Center
- Open Floorplan
- Screened Porch
- Timberlin Creek Elementary School Rated A
- Clubhouse
- Tennis Courts
About This Home
As of March 2025**Seller to pay $10,000 towards buyer's closing costs and/or prepaids with acceptable offer.
Welcome to the Best-Priced Home in Shearwater!
Why wait to build when you can move right into this stunning 5-bedroom, 3.5-bath home that truly has it all?
This home offers exceptional flexibility with a separate office downstairs and a 5th bedroom or bonus room upstairs, complete with a closet and full bath—perfect for guests, hobbies, or additional living space.
As you enter, you're greeted by a spacious office with elegant French doors, ideal for working from home. The Chef's kitchen, featuring stainless steel appliances, seamlessly flows into the family room, making it the perfect space for entertaining or everyday living. Step outside to the charming screened lanai, where you can unwind and relax after a long day. The downstairs layout is thoughtfully designed with a split bedroom floor plan. On one side, you'll find three generously sized bedrooms, while the Owner's Suite is private and tucked away on the other. The Owner's Suite is a true retreat, boastiample space, a luxurious garden tub, and a separate shower.
This home is equipped with modern conveniences, including a gas stove, tankless gas water heater and a gas hookup for the dryer, ensuring energy efficiency and comfort.
Situated on a cul-de-sac with direct access to Shearwater's scenic walking trail, this home offers a serene and convenient location. The vibrant Shearwater Community is packed with amenities, including a pool, clubhouse, tennis and basketball courts, a dog park, and so much more.
Don't miss the opportunity to see this special home!
Home Details
Home Type
- Single Family
Est. Annual Taxes
- $9,231
Year Built
- Built in 2017
Lot Details
- 6,970 Sq Ft Lot
- Cul-De-Sac
- Wrought Iron Fence
- Back Yard Fenced
HOA Fees
- $20 Monthly HOA Fees
Parking
- 2 Car Attached Garage
Home Design
- Shingle Roof
Interior Spaces
- 2,664 Sq Ft Home
- 2-Story Property
- Open Floorplan
- Ceiling Fan
- Entrance Foyer
- Screened Porch
Kitchen
- Breakfast Bar
- Gas Cooktop
- Microwave
- Dishwasher
- Kitchen Island
Flooring
- Carpet
- Tile
Bedrooms and Bathrooms
- 5 Bedrooms
- Split Bedroom Floorplan
- Walk-In Closet
- Bathtub With Separate Shower Stall
Schools
- Trout Creek Academy Elementary And Middle School
- Beachside High School
Utilities
- Central Heating and Cooling System
Listing and Financial Details
- Assessor Parcel Number 0100122250
Community Details
Overview
- Shearwater Subdivision
Amenities
- Clubhouse
Recreation
- Tennis Courts
- Community Playground
- Fitness Center
- Dog Park
- Jogging Path
Map
Home Values in the Area
Average Home Value in this Area
Property History
| Date | Event | Price | Change | Sq Ft Price |
|---|---|---|---|---|
| 03/24/2025 03/24/25 | Sold | $548,900 | 0.0% | $206 / Sq Ft |
| 01/31/2025 01/31/25 | Price Changed | $548,900 | -2.0% | $206 / Sq Ft |
| 01/09/2025 01/09/25 | For Sale | $560,000 | +25.8% | $210 / Sq Ft |
| 02/26/2021 02/26/21 | Sold | $445,000 | -1.7% | $167 / Sq Ft |
| 02/05/2021 02/05/21 | Pending | -- | -- | -- |
| 11/30/2020 11/30/20 | For Sale | $452,500 | -- | $170 / Sq Ft |
Tax History
| Year | Tax Paid | Tax Assessment Tax Assessment Total Assessment is a certain percentage of the fair market value that is determined by local assessors to be the total taxable value of land and additions on the property. | Land | Improvement |
|---|---|---|---|---|
| 2024 | $9,232 | $510,424 | $105,500 | $404,924 |
| 2023 | $9,232 | $514,556 | $105,500 | $409,056 |
| 2022 | $8,365 | $458,216 | $95,200 | $363,016 |
| 2021 | $6,083 | $317,600 | $0 | $0 |
| 2020 | $6,068 | $313,215 | $0 | $0 |
| 2019 | $6,152 | $306,173 | $0 | $0 |
| 2018 | $6,232 | $308,679 | $0 | $0 |
| 2017 | $3,018 | $55,000 | $55,000 | $0 |
Mortgage History
| Date | Status | Loan Amount | Loan Type |
|---|---|---|---|
| Open | $356,000 | New Conventional | |
| Previous Owner | $240,000 | New Conventional |
Deed History
| Date | Type | Sale Price | Title Company |
|---|---|---|---|
| Warranty Deed | $445,000 | Watson Ttl Svcs Of North Fl | |
| Special Warranty Deed | $330,000 | North American Title Co | |
| Deed | $2,700,000 | -- |
Similar Homes in the area
Source: realMLS (Northeast Florida Multiple Listing Service)
MLS Number: 2063820
APN: 010012-2250
- 85 Howell Ct
- 2374 W Clovelly Ln
- 161 Windley Dr
- 138 Anclote Way
- 106 Anclote Way
- 489 Windley Dr
- 65 Bowery Ave
- 100 Atlas Dr
- 262 Ashbury St
- 76 Archwood Dr
- 62 Seahill Dr
- 71 Seahill Dr
- 146 Atlas Dr
- 61 Archwood Dr
- 126 Seahill Dr
- 195 Beale Ave
- 68 Vineyard Way
- 255 Dalton Cir
- 90 Nyes Place
- 1843 S Landguard Rd
