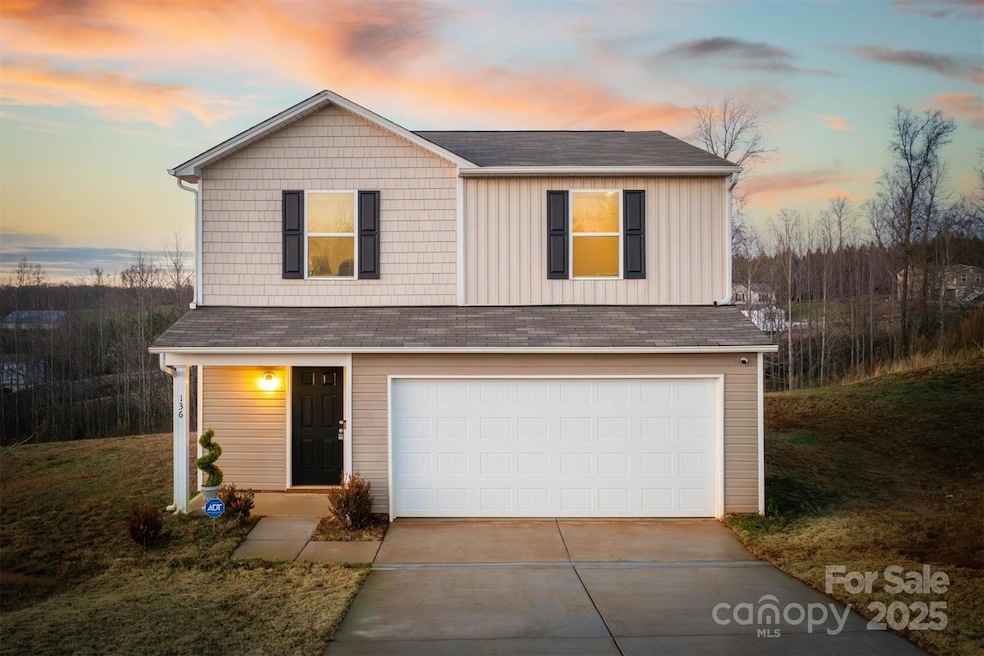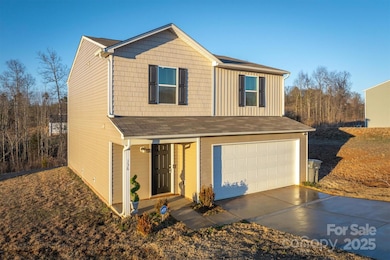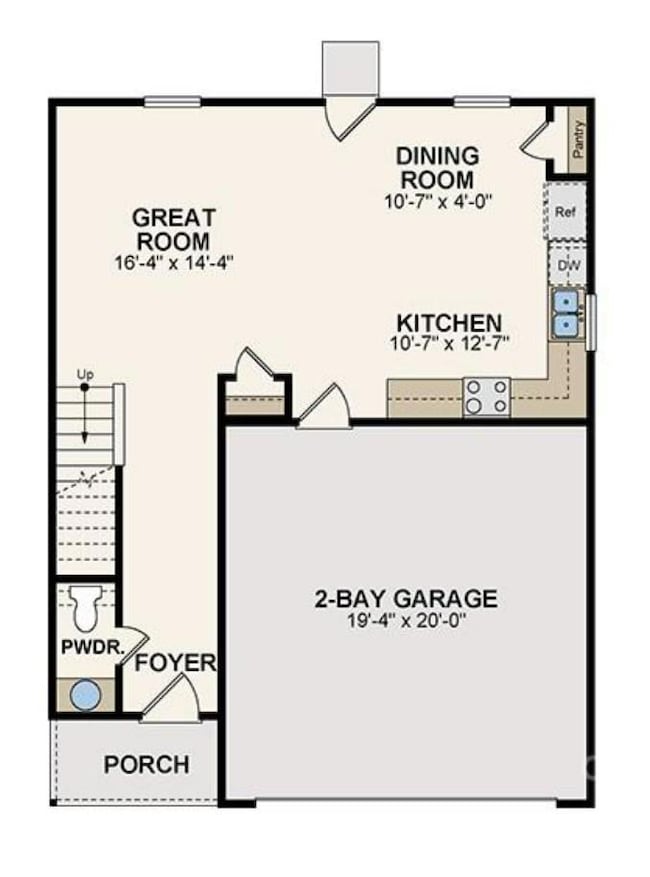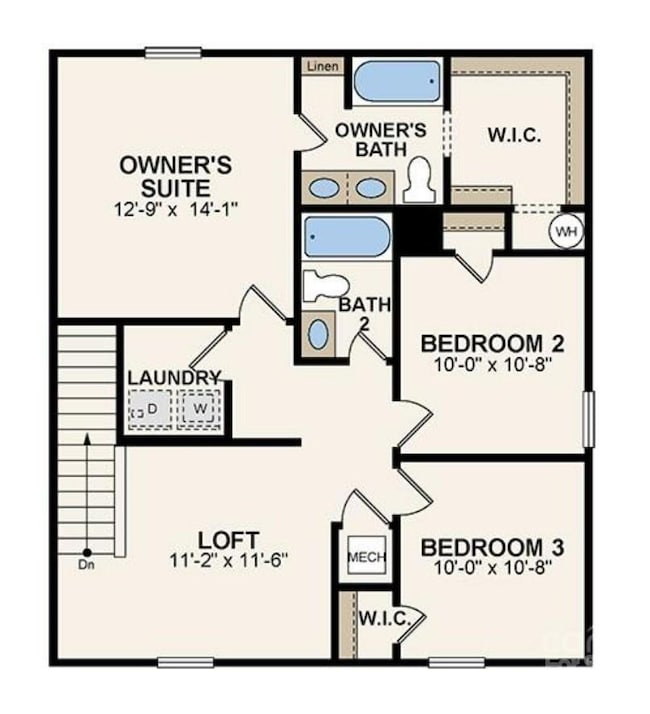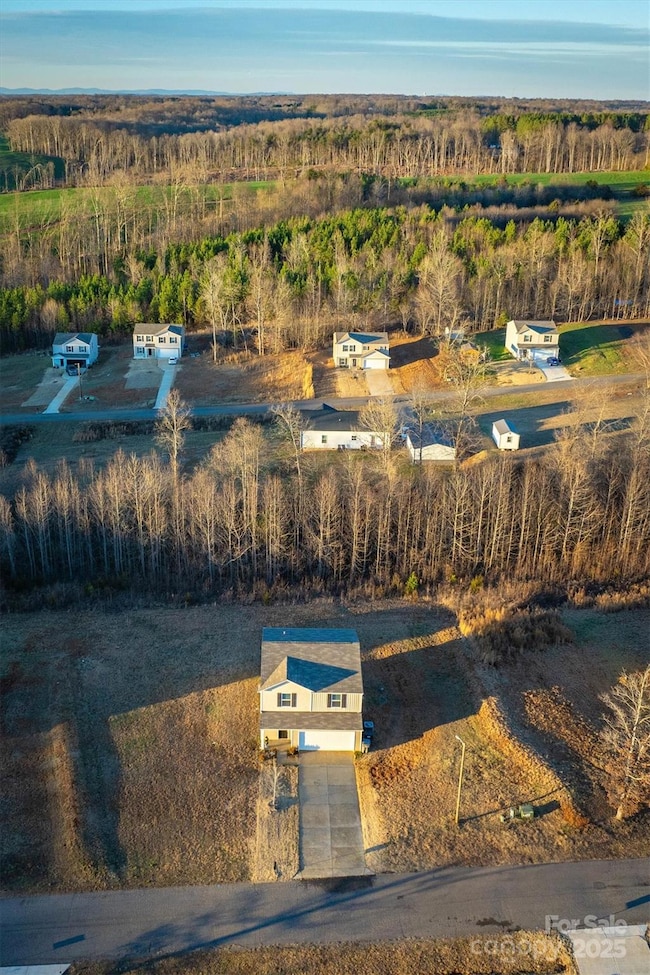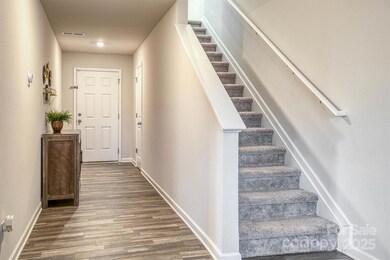136 Jo Creek Ln Harmony, NC 28634
Harmony NeighborhoodAbout This Home
As of February 2025OPEN HOUSE SUNDAY JANUARY 12th 12-2PM!!! Don’t miss your chance to own this stunning, well-maintained, 2-story home in the sought-after Rock Gate Estates! Minutes from I-40. The spacious 1602sq ft plan boasts an open kitchen, perfect for entertaining, and flows into a large great room and a cozy dining area with a pantry. The kitchen features beautiful white cabinetry, granite countertops, and stainless-steel appliances, including a range, microwave, and dishwasher. The upstairs owner’s suite offers an ensuite bath having dual vanities, granite counters, and a walk-in closet. Two additional well-sized bedrooms share a full bath with granite countertops. The versatile loft can be used as a den or office space. The convenient laundry room is on the second floor close to all bedrooms. Enjoy relaxing on the front porch, plus a 2-car garage for added convenience!
Home Details
Home Type
- Single Family
Est. Annual Taxes
- $1,246
Year Built
- Built in 2022
Lot Details
- Property is zoned RA
Parking
- 2 Car Attached Garage
Home Design
- Slab Foundation
- Vinyl Siding
Interior Spaces
- 2-Story Property
Kitchen
- Electric Range
- Microwave
- Dishwasher
Bedrooms and Bathrooms
- 3 Bedrooms
Schools
- Harmony Elementary School
- North Iredell Middle School
- North Iredell High School
Utilities
- Central Air
- Septic Tank
Community Details
- Rock Gate Estates Subdivision
Listing and Financial Details
- Assessor Parcel Number 4778-69-5297.000
Map
Home Values in the Area
Average Home Value in this Area
Property History
| Date | Event | Price | Change | Sq Ft Price |
|---|---|---|---|---|
| 02/19/2025 02/19/25 | Sold | $233,900 | 0.0% | $146 / Sq Ft |
| 01/08/2025 01/08/25 | For Sale | $233,900 | -- | $146 / Sq Ft |
Tax History
| Year | Tax Paid | Tax Assessment Tax Assessment Total Assessment is a certain percentage of the fair market value that is determined by local assessors to be the total taxable value of land and additions on the property. | Land | Improvement |
|---|---|---|---|---|
| 2024 | $1,246 | $201,050 | $17,000 | $184,050 |
| 2023 | $1,246 | $201,050 | $17,000 | $184,050 |
| 2022 | $53 | $8,400 | $8,400 | $0 |
| 2021 | $53 | $8,400 | $8,400 | $0 |
| 2020 | $53 | $8,400 | $8,400 | $0 |
| 2019 | $52 | $8,400 | $8,400 | $0 |
| 2018 | $33 | $5,600 | $5,600 | $0 |
| 2017 | $33 | $5,600 | $5,600 | $0 |
| 2016 | $33 | $5,600 | $5,600 | $0 |
| 2015 | $33 | $5,600 | $5,600 | $0 |
| 2014 | -- | $9,000 | $9,000 | $0 |
Mortgage History
| Date | Status | Loan Amount | Loan Type |
|---|---|---|---|
| Open | $179,334 | FHA | |
| Closed | $179,334 | FHA |
Deed History
| Date | Type | Sale Price | Title Company |
|---|---|---|---|
| Warranty Deed | $234,000 | None Listed On Document | |
| Warranty Deed | $234,000 | None Listed On Document | |
| Warranty Deed | $578,000 | None Available | |
| Special Warranty Deed | $120,000 | None Available | |
| Trustee Deed | $159,797 | None Available |
Source: Canopy MLS (Canopy Realtor® Association)
MLS Number: 4208621
APN: 4778-69-5297.000
- 325 Chief Thomas Rd
- 345 Chief Thomas Rd
- 797 Chief Thomas Rd
- 155 Evening Star Dr
- 468 White Oak Branch Rd
- 112 Pierce Bluff Dr
- 365 Kinder Rd
- 219 Society Rd
- 173 Alexander Farm Rd
- 311 Society Rd
- 1164 E Memorial Hwy
- 150 Windmill Ct
- 707 Cool Spring Rd
- 206 Barnyard Ln
- 169 Hickory Grove Rd
- 00000 Barnyard Ln
- 191 Ashford Dr
- 108 Windrow Ln
- 338 Piney Grove Rd
- 198 Dunlap Loop
