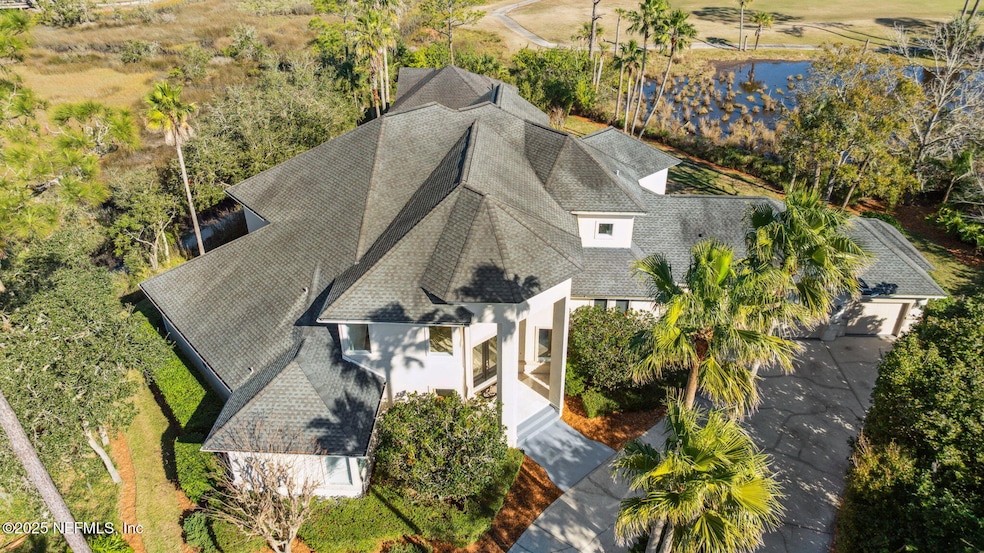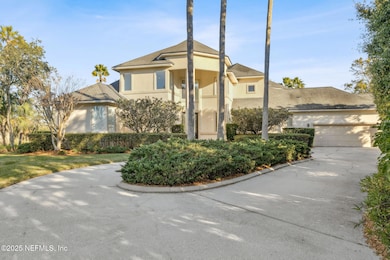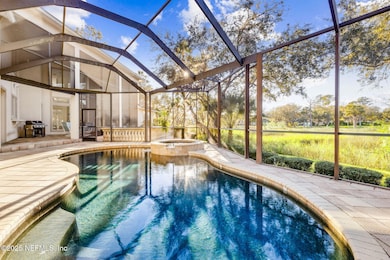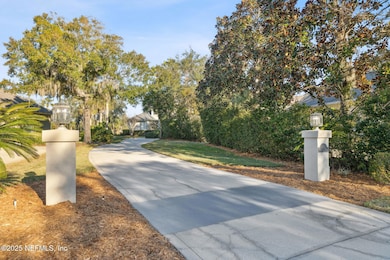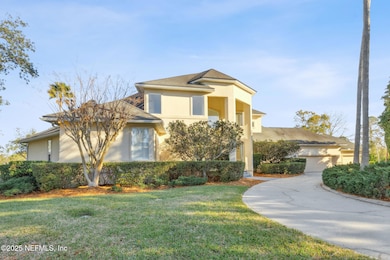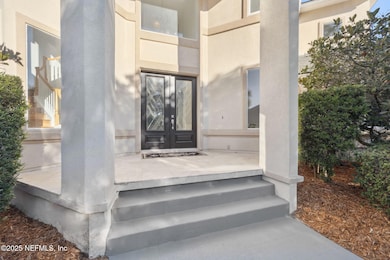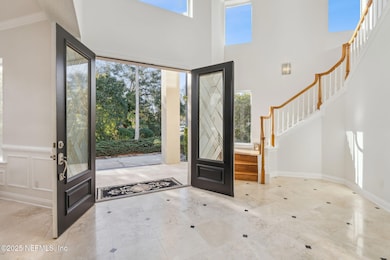
136 Kingfisher Dr Ponte Vedra Beach, FL 32082
Ponte Vedra Beach NeighborhoodEstimated payment $16,427/month
Highlights
- Screened Pool
- Home fronts a creek
- Views of Trees
- Ponte Vedra Palm Valley - Rawlings Elementary School Rated A
- Access To Creek
- 1.04 Acre Lot
About This Home
This rare acre-plus estate sits just inside the Marsh Landing north gate, moments from Ponte Vedra Beach's gorgeous beaches, JTB access to all points west, fine dining, great schools and medical facilities, and excellent shopping. A hidden oasis, you will find this contemporary Marsh Landing home is a breath of fresh air. Sunlight flows through the space, with marsh, water, forest or golf views from all vantage points. Captivating birdlife is a welcome pause from the buzz of the day. Golfers going by in the distance remind you that you're in one of the premier country club settings in Northeast Florida. The main house provides 3 ground-floor bedroom suites, including the spacious primary bedroom. Upstairs is another bedroom suite, an upstairs family room, a view-filled exercise room or 5th bedroom, and a media room. The huge central lanai features a saltwater pool, spa, gas fireplace & pavered patios. Added in 2007, the guest house is its own sanctuary. Ready for quick move-in!
Home Details
Home Type
- Single Family
Est. Annual Taxes
- $14,128
Year Built
- Built in 1999
Lot Details
- 1.04 Acre Lot
- Home fronts a creek
- Property fronts a marsh
- Street terminates at a dead end
- Wooded Lot
HOA Fees
- $459 Monthly HOA Fees
Parking
- 3 Car Attached Garage
- Garage Door Opener
- Circular Driveway
- Additional Parking
Property Views
- Trees
- Creek or Stream
Home Design
- Contemporary Architecture
- Shingle Roof
- Stucco
Interior Spaces
- 5,227 Sq Ft Home
- 2-Story Property
- Open Floorplan
- Wet Bar
- Built-In Features
- Ceiling Fan
- 2 Fireplaces
- Gas Fireplace
- Entrance Foyer
- Screened Porch
Kitchen
- Breakfast Area or Nook
- Eat-In Kitchen
- Breakfast Bar
- Butlers Pantry
- Electric Oven
- Gas Cooktop
- Microwave
- Dishwasher
- Disposal
Flooring
- Carpet
- Tile
Bedrooms and Bathrooms
- 6 Bedrooms
- Split Bedroom Floorplan
- Dual Closets
- Walk-In Closet
- Jack-and-Jill Bathroom
- In-Law or Guest Suite
- Bathtub With Separate Shower Stall
Laundry
- Laundry on lower level
- Dryer
- Front Loading Washer
Pool
- Screened Pool
- Saltwater Pool
Outdoor Features
- Access To Creek
- Access to marsh
- Courtyard
- Outdoor Fireplace
- Terrace
Additional Homes
- Accessory Dwelling Unit (ADU)
Schools
- Ocean Palms Elementary School
- Alice B. Landrum Middle School
- Ponte Vedra High School
Utilities
- Central Heating and Cooling System
- Heat Pump System
- Tankless Water Heater
- Gas Water Heater
- Water Softener is Owned
Listing and Financial Details
- Assessor Parcel Number 0544290590
Community Details
Overview
- Marsh Landing Subdivision
Recreation
- Community Basketball Court
- Pickleball Courts
- Community Playground
- Park
- Jogging Path
Map
Home Values in the Area
Average Home Value in this Area
Tax History
| Year | Tax Paid | Tax Assessment Tax Assessment Total Assessment is a certain percentage of the fair market value that is determined by local assessors to be the total taxable value of land and additions on the property. | Land | Improvement |
|---|---|---|---|---|
| 2024 | $14,128 | $1,166,353 | -- | -- |
| 2023 | $14,128 | $1,132,382 | $0 | $0 |
| 2022 | $13,803 | $1,099,400 | $0 | $0 |
| 2021 | $13,762 | $1,067,379 | $0 | $0 |
| 2020 | $13,728 | $1,052,642 | $0 | $0 |
| 2019 | $14,046 | $1,028,976 | $0 | $0 |
| 2018 | $11,565 | $842,018 | $0 | $0 |
| 2017 | $11,541 | $824,699 | $0 | $0 |
| 2016 | $11,562 | $831,969 | $0 | $0 |
| 2015 | $11,742 | $826,186 | $0 | $0 |
| 2014 | $11,797 | $819,629 | $0 | $0 |
Property History
| Date | Event | Price | Change | Sq Ft Price |
|---|---|---|---|---|
| 01/22/2025 01/22/25 | For Sale | $2,650,000 | +130.8% | $507 / Sq Ft |
| 12/17/2023 12/17/23 | Off Market | $1,148,000 | -- | -- |
| 04/26/2018 04/26/18 | Sold | $1,148,000 | -14.9% | $195 / Sq Ft |
| 03/12/2018 03/12/18 | Pending | -- | -- | -- |
| 11/08/2017 11/08/17 | For Sale | $1,349,000 | -- | $229 / Sq Ft |
Deed History
| Date | Type | Sale Price | Title Company |
|---|---|---|---|
| Warranty Deed | $2,290,500 | Osborne & Sheffield Title Serv | |
| Warranty Deed | $1,148,000 | Morehead Title & Escrow Inc |
Mortgage History
| Date | Status | Loan Amount | Loan Type |
|---|---|---|---|
| Previous Owner | $783,500 | New Conventional | |
| Previous Owner | $798,000 | New Conventional | |
| Previous Owner | $1,998,129 | Commercial | |
| Previous Owner | $415,000 | Unknown | |
| Previous Owner | $25,110 | Credit Line Revolving | |
| Previous Owner | $100,000 | Unknown | |
| Previous Owner | $322,700 | Unknown |
Similar Homes in the area
Source: realMLS (Northeast Florida Multiple Listing Service)
MLS Number: 2066180
APN: 054429-0590
- 1800 the Greens Way Unit 1602
- 1800 the Greens Way Unit 2005
- 1800 the Greens Way Unit 104
- 1800 the Greens Way Unit 1404
- 1800 the Greens Way Unit 1805
- 1800 the Greens Way Unit 203
- 1800 the Greens Way Unit 312
- 1800 the Greens Way Unit 1902
- 1800 the Greens Way Unit 1008
- 1800 the Greens Way Unit 511
- 1800 the Greens Way Unit 1206
- 1800 the Greens Way Unit 2007
- 1701 the Greens Way Unit 2021
- 1701 the Greens Way Unit 424
- 1701 the Greens Way Unit 1821
- 1701 the Greens Way Unit 314
- 1701 the Greens Way Unit 312
- 1701 the Greens Way Unit 1912
- 1701 the Greens Way Unit 311
- 1701 the Greens Way Unit 1411
