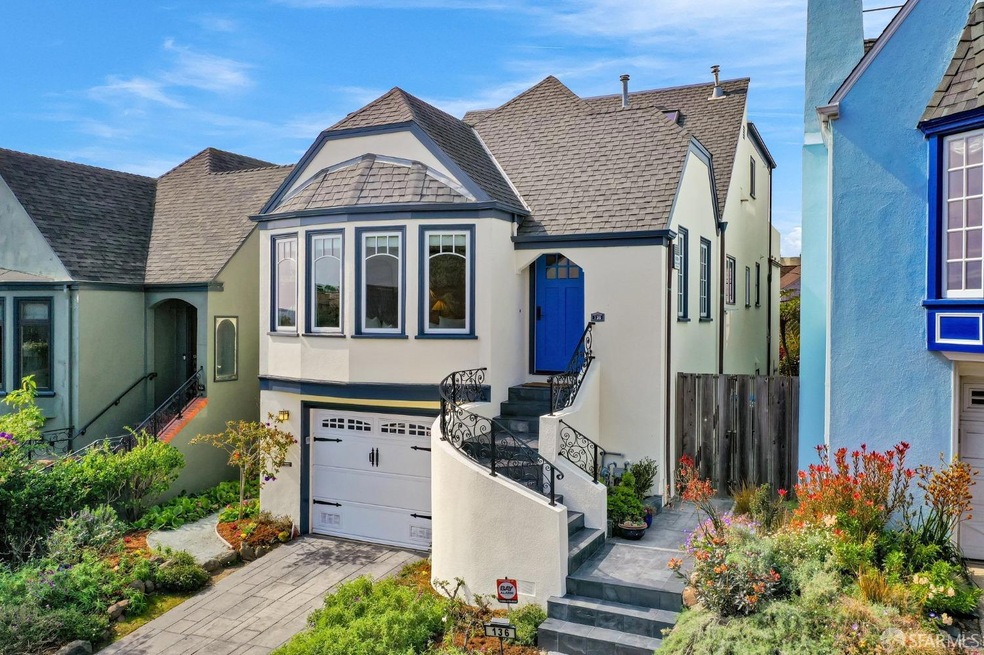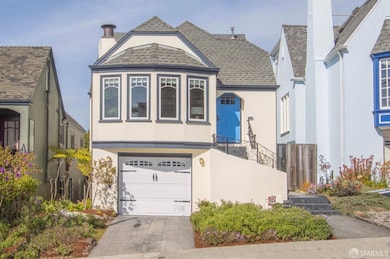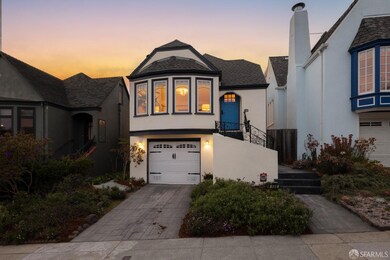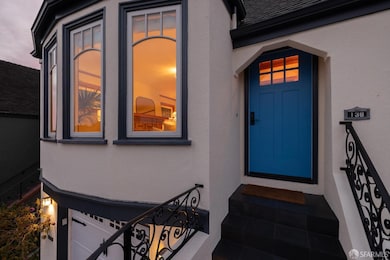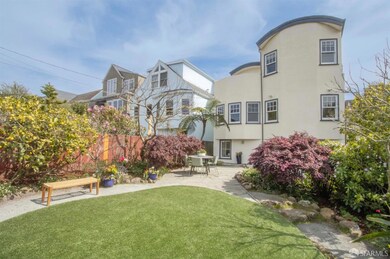
136 Lenox Way San Francisco, CA 94127
West Portal NeighborhoodHighlights
- Ocean View
- 1-minute walk to West Portal
- Rooftop Deck
- West Portal Elementary School Rated A-
- Wine Room
- 2-minute walk to West Portal Recreation Center
About This Home
As of April 2025Fabulous storybook Craftsman home nestled on a wonderful block, close to West Portal Village! A garden entrance w/night-lit tiled staircase leads to an arched entry & into a gracious foyer w/coat closet. Magnificent formal living rm w/barrel ceiling boasts a classic fireplace, four-sided bay window & gleaming hardwood floors. Banquet-size formal dining rm w/elegant French doors, glassware cabinet & striking chandelier! Beautifully remodeled gourmet kitchen w/adj breakfast rm showcases all Thermador stainless-steel appliances incl gas range w/pot filler & sep oven w/microwave & warming drawer, granite counters w/mini-subway tile backsplash & terrific pantry w/slide-out drawers. An impressive wrought-iron open-banister staircase ascends to the luxurious master suite level which incls an extraordinary bedroom w/vaulted barrel ceiling, a phenomenal bath w/pedestal sink, soaking tub & sep walk-in shower, an enormous walk-in closet, sep nursery or study & an amazing walk-out terrace w/sweeping views to the Pacific Ocean! Other features incl a large family rm w/French doors that open to the yard, a hidden built-in office, huge laundry rm, wine closet & home gym area. Spectacular park-like landscaped backyard w/flagstone patio, walking path, fountain, night-lighting & flourishing garden!
Home Details
Home Type
- Single Family
Est. Annual Taxes
- $9,721
Year Built
- Built in 1926 | Remodeled
Lot Details
- 3,898 Sq Ft Lot
- Back Yard Fenced
- Landscaped
- Artificial Turf
Parking
- 1 Car Attached Garage
- 1 Open Parking Space
- Enclosed Parking
- Front Facing Garage
- Tandem Parking
- Guest Parking
Property Views
- Ocean
- San Francisco
- City Lights
- Mountain
- Hills
Home Design
- Craftsman Architecture
- Traditional Architecture
- Shingle Roof
- Composition Roof
- Concrete Perimeter Foundation
Interior Spaces
- 3,011 Sq Ft Home
- Cathedral Ceiling
- Brick Fireplace
- Bay Window
- Formal Entry
- Wine Room
- Family Room
- Living Room with Fireplace
- Living Room with Attached Deck
- Breakfast Room
- Formal Dining Room
- Home Office
- Workshop
- Storage
Kitchen
- Built-In Gas Range
- Range Hood
- Warming Drawer
- Microwave
- Built-In Refrigerator
- Dishwasher
- Granite Countertops
- Disposal
Flooring
- Wood
- Tile
Bedrooms and Bathrooms
- Sitting Area In Primary Bedroom
- Primary Bedroom Upstairs
- Walk-In Closet
- 3 Full Bathrooms
- Soaking Tub in Primary Bathroom
- Bathtub with Shower
- Separate Shower
- Window or Skylight in Bathroom
Laundry
- Laundry Room
- Dryer
- Washer
- Sink Near Laundry
Outdoor Features
- Balcony
- Rooftop Deck
- Patio
- Front Porch
Utilities
- Central Heating
- Heating System Uses Gas
Listing and Financial Details
- Assessor Parcel Number 2919-024
Map
Home Values in the Area
Average Home Value in this Area
Property History
| Date | Event | Price | Change | Sq Ft Price |
|---|---|---|---|---|
| 04/04/2025 04/04/25 | Sold | $3,019,000 | +51.3% | $1,003 / Sq Ft |
| 03/20/2025 03/20/25 | Pending | -- | -- | -- |
| 03/13/2025 03/13/25 | For Sale | $1,995,000 | -- | $663 / Sq Ft |
Tax History
| Year | Tax Paid | Tax Assessment Tax Assessment Total Assessment is a certain percentage of the fair market value that is determined by local assessors to be the total taxable value of land and additions on the property. | Land | Improvement |
|---|---|---|---|---|
| 2024 | $9,721 | $820,393 | $541,108 | $279,285 |
| 2023 | $9,583 | $804,309 | $530,499 | $273,810 |
| 2022 | $9,414 | $788,540 | $520,098 | $268,442 |
| 2021 | $9,855 | $773,079 | $509,900 | $263,179 |
| 2020 | $9,960 | $765,153 | $504,672 | $260,481 |
| 2019 | $9,573 | $750,152 | $494,777 | $255,375 |
| 2018 | $9,252 | $735,445 | $485,076 | $250,369 |
| 2017 | $8,844 | $721,026 | $475,565 | $245,461 |
| 2016 | $8,688 | $706,890 | $466,241 | $240,649 |
| 2015 | $8,579 | $696,273 | $459,238 | $237,035 |
| 2014 | $8,354 | $682,636 | $450,243 | $232,393 |
Mortgage History
| Date | Status | Loan Amount | Loan Type |
|---|---|---|---|
| Previous Owner | $135,000 | New Conventional | |
| Previous Owner | $221,345 | Unknown |
Deed History
| Date | Type | Sale Price | Title Company |
|---|---|---|---|
| Grant Deed | -- | Wfg National Title | |
| Interfamily Deed Transfer | -- | -- | |
| Interfamily Deed Transfer | -- | -- |
Similar Homes in San Francisco, CA
Source: San Francisco Association of REALTORS® MLS
MLS Number: 425019018
APN: 2919-024
- 61 Allston Way
- 65 San Pablo Ave
- 517 Ulloa St
- 1496 Portola Dr
- 210 San Marcos Ave
- 2450 16th Ave
- 2266 9th Ave
- 2421 16th Ave
- 285 Edgehill Way
- 353 Rivera St
- 634-636 Taraval St
- 266 Pacheco St
- 25 Merced Ave
- 2300 17th Ave
- 235 Lansdale Ave
- 252 Dalewood Way
- 2247 16th Ave
- 2123 Funston Ave
- 2 Quintara St
- 225 Juanita Way
