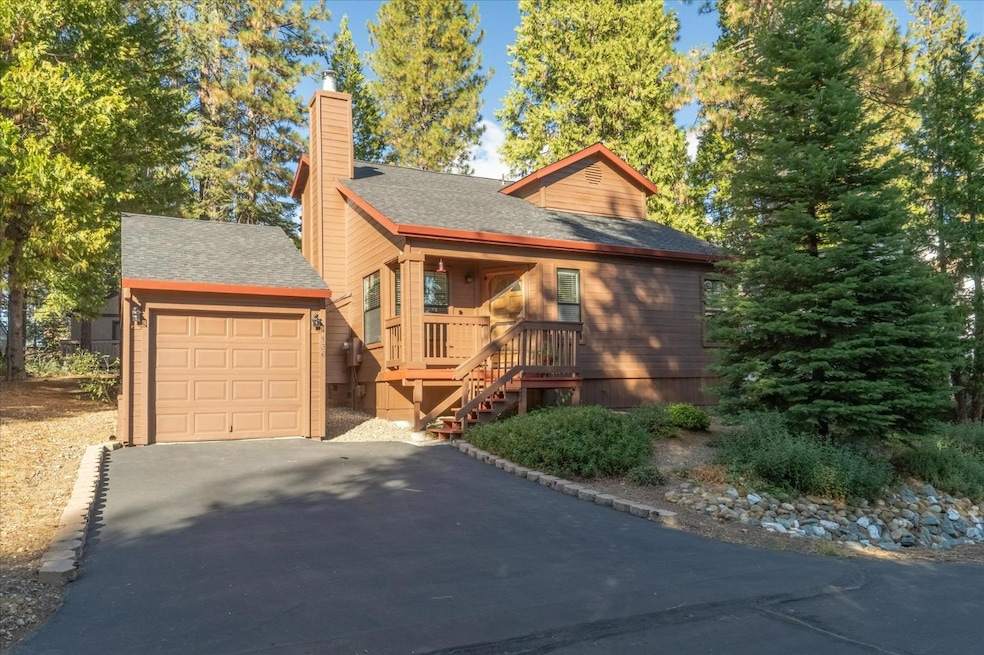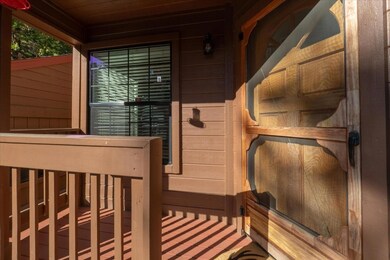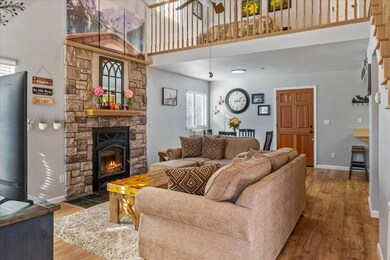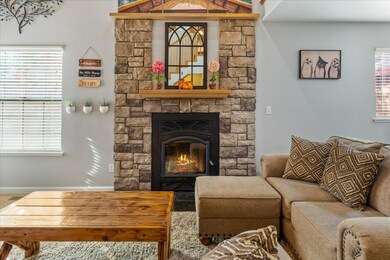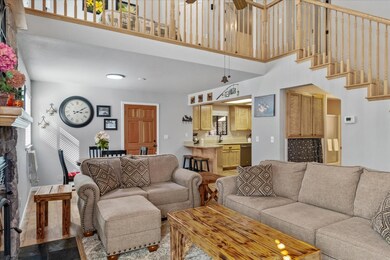
136 Mill Creek Cir Arnold, CA 95223
Highlights
- Fitness Center
- Clubhouse
- Contemporary Architecture
- Private Pool
- Deck
- Sauna
About This Home
As of December 2024This charming home in Mill Woods is complete with an open floor plan, knotty pine vaulted ceiling, elegant fireplace with a stately hearth and quartz countertops. The en suite, situated on the main level has a walk-in closet. Upstairs you'll find a guest bedroom, full bath and loft. You will enjoy relaxing in the backyard on a covered redwood patio which hosts frequent wildlife sightings seen on the game cam. All your toys can be stored in the back of the deep 1-car garage and there is an additional storage shed/shop. The rec facilities include a private pool and clubhouse with exercise equipment, sauna, ping pong, BBQ pit, basketball and pickle ball court. Hiking trails to the Arnold Rim Trail are just down the street. Also, you've got quick, easy access to highway 4 in the middle of town and nearby skiing, Big Trees State Park or wine tasting in Murphys.
Home Details
Home Type
- Single Family
Est. Annual Taxes
- $3,101
Year Built
- Built in 2008
Lot Details
- 2,614 Sq Ft Lot
- Rectangular Lot
- Level Lot
HOA Fees
- $100 Monthly HOA Fees
Parking
- 1 Car Detached Garage
- Front Facing Garage
- Garage Door Opener
- Driveway Level
- 1 Open Parking Space
Home Design
- Contemporary Architecture
- Composition Roof
- Wood Siding
- Concrete Siding
- Concrete Perimeter Foundation
Interior Spaces
- 1,185 Sq Ft Home
- 2-Story Property
- Ceiling Fan
- Wood Burning Fireplace
- Double Pane Windows
- Living Room with Fireplace
- Stacked Washer and Dryer
Kitchen
- Free-Standing Gas Range
- Dishwasher
- Disposal
Flooring
- Carpet
- Linoleum
- Laminate
Bedrooms and Bathrooms
- 3 Bedrooms
- 2 Full Bathrooms
Eco-Friendly Details
- Energy-Efficient Windows
Outdoor Features
- Private Pool
- Deck
- Covered patio or porch
- Shed
Utilities
- Cooling System Mounted In Outer Wall Opening
- Central Heating
- Heating System Uses Propane
- Electric Water Heater
Listing and Financial Details
- Assessor Parcel Number 026069009
Community Details
Overview
- Association fees include management, common areas, pool(s), recreation facilities, road maintenance
- Mill Site Owners Association
- Mill Woods Subdivision
Amenities
- Community Barbecue Grill
- Sauna
- Clubhouse
Recreation
- Tennis Courts
- Outdoor Game Court
- Recreation Facilities
- Fitness Center
- Community Pool
- Trails
Map
Home Values in the Area
Average Home Value in this Area
Property History
| Date | Event | Price | Change | Sq Ft Price |
|---|---|---|---|---|
| 12/02/2024 12/02/24 | Sold | $350,000 | 0.0% | $295 / Sq Ft |
| 11/02/2024 11/02/24 | Pending | -- | -- | -- |
| 10/30/2024 10/30/24 | For Sale | $350,000 | +58.7% | $295 / Sq Ft |
| 08/01/2017 08/01/17 | Sold | $220,500 | +0.5% | $186 / Sq Ft |
| 07/02/2017 07/02/17 | Pending | -- | -- | -- |
| 06/13/2017 06/13/17 | For Sale | $219,500 | -- | $185 / Sq Ft |
Tax History
| Year | Tax Paid | Tax Assessment Tax Assessment Total Assessment is a certain percentage of the fair market value that is determined by local assessors to be the total taxable value of land and additions on the property. | Land | Improvement |
|---|---|---|---|---|
| 2023 | $3,101 | $241,147 | $27,340 | $213,807 |
| 2022 | $2,916 | $236,419 | $26,804 | $209,615 |
| 2021 | $2,899 | $231,784 | $26,279 | $205,505 |
| 2020 | $2,865 | $229,408 | $26,010 | $203,398 |
| 2019 | $2,829 | $224,910 | $25,500 | $199,410 |
| 2018 | $2,645 | $220,500 | $25,000 | $195,500 |
| 2017 | $2,159 | $172,000 | $25,000 | $147,000 |
| 2016 | $1,990 | $154,000 | $25,000 | $129,000 |
| 2015 | -- | $154,000 | $25,000 | $129,000 |
| 2014 | -- | $130,000 | $30,000 | $100,000 |
Mortgage History
| Date | Status | Loan Amount | Loan Type |
|---|---|---|---|
| Open | $262,500 | New Conventional | |
| Previous Owner | $201,528 | VA | |
| Previous Owner | $203,501 | VA | |
| Previous Owner | $80,000 | Unknown | |
| Previous Owner | $101,500 | Unknown | |
| Previous Owner | $12,000 | Unknown |
Deed History
| Date | Type | Sale Price | Title Company |
|---|---|---|---|
| Grant Deed | -- | Placer Title | |
| Grant Deed | $350,000 | Placer Title | |
| Grant Deed | $220,500 | Placer Title Company | |
| Grant Deed | $197,000 | Placer Title Company | |
| Grant Deed | $215,000 | The Sterling Title Company | |
| Interfamily Deed Transfer | -- | -- | |
| Interfamily Deed Transfer | -- | The Sterling Title Company |
Similar Homes in Arnold, CA
Source: Calaveras County Association of REALTORS®
MLS Number: 202401933
APN: 026-069-009-000
- 252 Mill Creek Cir
- 2 Splash Dam Loop
- 1006 Manuel Rd
- 1568 Pine Dr
- 1740 Maple St
- 2419 California 4
- 210 Bull Wacker Run
- 1374 Lilac Dr
- 1826 5th Green Dr
- 1273 Lilac Dr
- 1254 Ponderosa Way
- 3633 Fairway Dr Unit 172
- 3633 Fairway Dr
- 1133 Ponderosa Way
- 1801 Pine Dr
- 1083 Ponderosa Way
- 718 Summit View Dr
- 2798 Fairway Dr
- 1966 5th Green Dr
- 1883 Pine Dr
