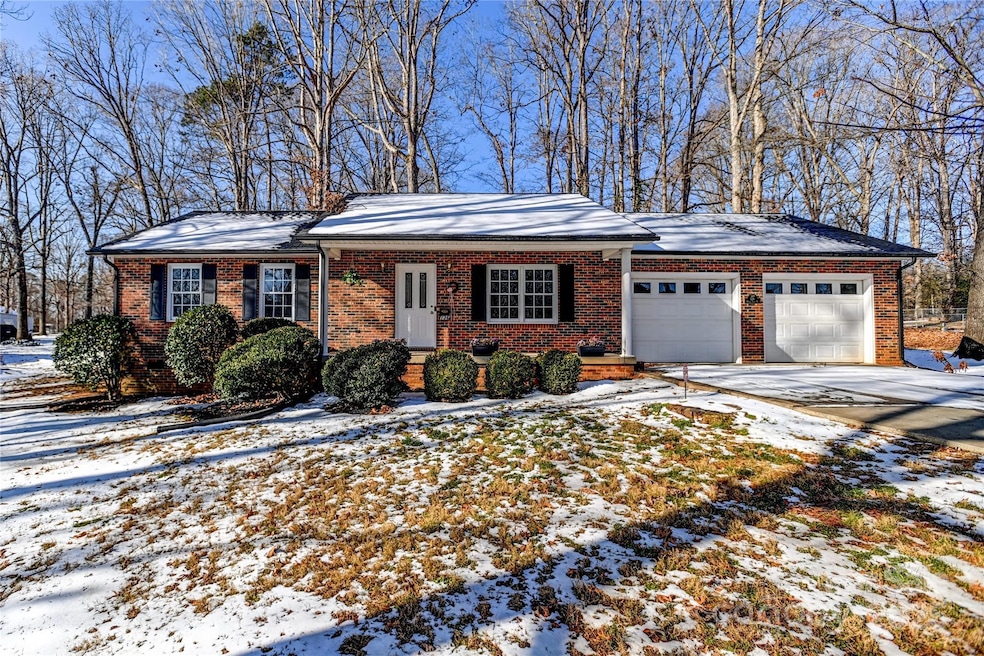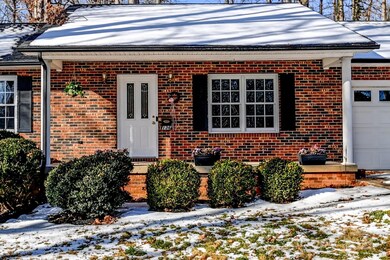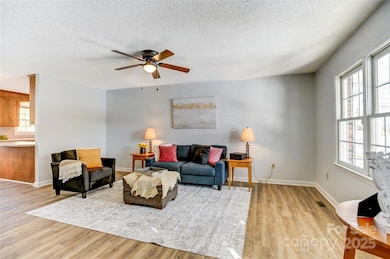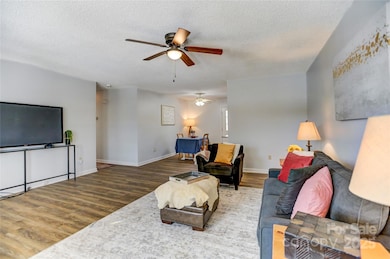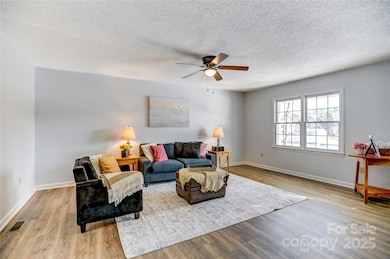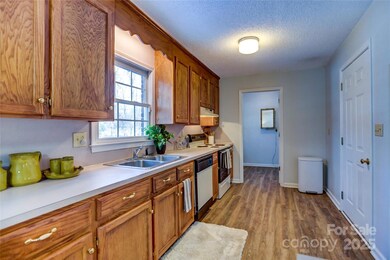
136 Monte Vista Rd Statesville, NC 28625
Highlights
- Wooded Lot
- Covered patio or porch
- Walk-In Closet
- Ranch Style House
- 2 Car Attached Garage
- Breakfast Bar
About This Home
As of February 2025This spacious 2-bedroom, 2 full bath single-story home offers comfort & opportunity. This property has great curb appeal, situated in a very nice neighborhood. Solidly built w/ real quality including full brick exterior & covered front concrete porch. Brand new luxury vinyl plank flooring flows seamlessly throughout, & fresh paint gives the home a bright, clean feel. Generously sized rooms including kitchen open to dining & dining open to living room. Both bedrooms have huge walk in closets. New roof in 2022/ 2023, new HVAC 10/31/2024. Hot water heater new in approx. 2018. Encapsulated crawlspace with self draining dehumidifier, serviced yearly by Terminix still under warranty which is transferrable to buyer. CPI Alarm system including window & door sensors, cameras, doorbell, will need to be taken over by new owner. Great big lot features mature trees and storage shed for gardening needs & other storage. Back deck refreshed & repaired, perfect for grilling out or entertaining.
Last Agent to Sell the Property
ERA Live Moore Brokerage Email: karen@cartyrealestategroup.com License #263618

Co-Listed By
ERA Live Moore Brokerage Email: karen@cartyrealestategroup.com License #347203
Home Details
Home Type
- Single Family
Est. Annual Taxes
- $1,431
Year Built
- Built in 1997
Lot Details
- Lot Dimensions are 125x200x125x200
- Partially Fenced Property
- Level Lot
- Open Lot
- Cleared Lot
- Wooded Lot
- Property is zoned R-10
Parking
- 2 Car Attached Garage
- Front Facing Garage
- Garage Door Opener
- Driveway
- 2 Open Parking Spaces
Home Design
- Ranch Style House
- Traditional Architecture
- Four Sided Brick Exterior Elevation
Interior Spaces
- 1,457 Sq Ft Home
- Wired For Data
- Ceiling Fan
- Insulated Windows
- Vinyl Flooring
- Crawl Space
- Home Security System
Kitchen
- Breakfast Bar
- Electric Range
- Range Hood
- Dishwasher
Bedrooms and Bathrooms
- 2 Main Level Bedrooms
- Walk-In Closet
- 2 Full Bathrooms
Laundry
- Laundry Room
- Washer and Electric Dryer Hookup
Outdoor Features
- Covered patio or porch
- Shed
Schools
- N.B. Mills Elementary School
- West Iredell Middle School
- West Iredell High School
Utilities
- Central Heating and Cooling System
- Heating System Uses Natural Gas
- Gas Water Heater
- Septic Tank
- Cable TV Available
Community Details
- Monticello Heights Subdivision
Listing and Financial Details
- Assessor Parcel Number 4725-74-4074
- Tax Block 4725/ 74
Map
Home Values in the Area
Average Home Value in this Area
Property History
| Date | Event | Price | Change | Sq Ft Price |
|---|---|---|---|---|
| 02/28/2025 02/28/25 | Sold | $291,000 | -1.4% | $200 / Sq Ft |
| 01/13/2025 01/13/25 | For Sale | $295,000 | -- | $202 / Sq Ft |
Tax History
| Year | Tax Paid | Tax Assessment Tax Assessment Total Assessment is a certain percentage of the fair market value that is determined by local assessors to be the total taxable value of land and additions on the property. | Land | Improvement |
|---|---|---|---|---|
| 2024 | $1,431 | $232,390 | $27,300 | $205,090 |
| 2023 | $1,431 | $232,390 | $27,300 | $205,090 |
| 2022 | $973 | $145,500 | $14,700 | $130,800 |
| 2021 | $949 | $142,340 | $14,700 | $127,640 |
| 2020 | $949 | $142,340 | $14,700 | $127,640 |
| 2019 | $935 | $142,340 | $14,700 | $127,640 |
| 2018 | $826 | $129,460 | $14,700 | $114,760 |
| 2017 | $826 | $129,460 | $14,700 | $114,760 |
| 2016 | $826 | $129,460 | $14,700 | $114,760 |
| 2015 | $826 | $129,460 | $14,700 | $114,760 |
| 2014 | $801 | $134,890 | $14,700 | $120,190 |
Mortgage History
| Date | Status | Loan Amount | Loan Type |
|---|---|---|---|
| Open | $271,000 | New Conventional | |
| Previous Owner | $39,000 | Credit Line Revolving | |
| Previous Owner | $112,300 | Unknown | |
| Previous Owner | $110,000 | Unknown | |
| Previous Owner | $28,000 | Credit Line Revolving | |
| Previous Owner | $82,900 | No Value Available |
Deed History
| Date | Type | Sale Price | Title Company |
|---|---|---|---|
| Warranty Deed | $291,000 | None Listed On Document | |
| Warranty Deed | $140,000 | None Available | |
| Warranty Deed | $104,000 | -- | |
| Deed | $8,000 | -- | |
| Deed | -- | -- | |
| Deed | -- | -- |
Similar Homes in Statesville, NC
Source: Canopy MLS (Canopy Realtor® Association)
MLS Number: 4212189
APN: 4725-74-4074.000
- 116 Miller Farm Rd
- 171 Meadowlark Ln
- 105 Classic Ln
- 3419 Taylorsville Hwy
- 134 Weaver Hill Dr
- 1902 Old Wilkesboro Rd
- 110 Fairpoint Ct
- 64 Heavenly Dr Unit 64
- 177 Candlestick Dr
- 737 Waverly Place
- 0 E Monticello Dr
- 2507 Pacer Ln Unit 15
- 0000 Wilkesboro Hwy
- 1113 Gregory Ln
- 00 Central Dr
- 0000 Beverly Dr Unit 88 & 89
- 158 Canopy Oak Ln
- 2274 Old Wilkesboro Rd
- 123 Cross Creek Dr
- 150 Canopy Oak Ln
