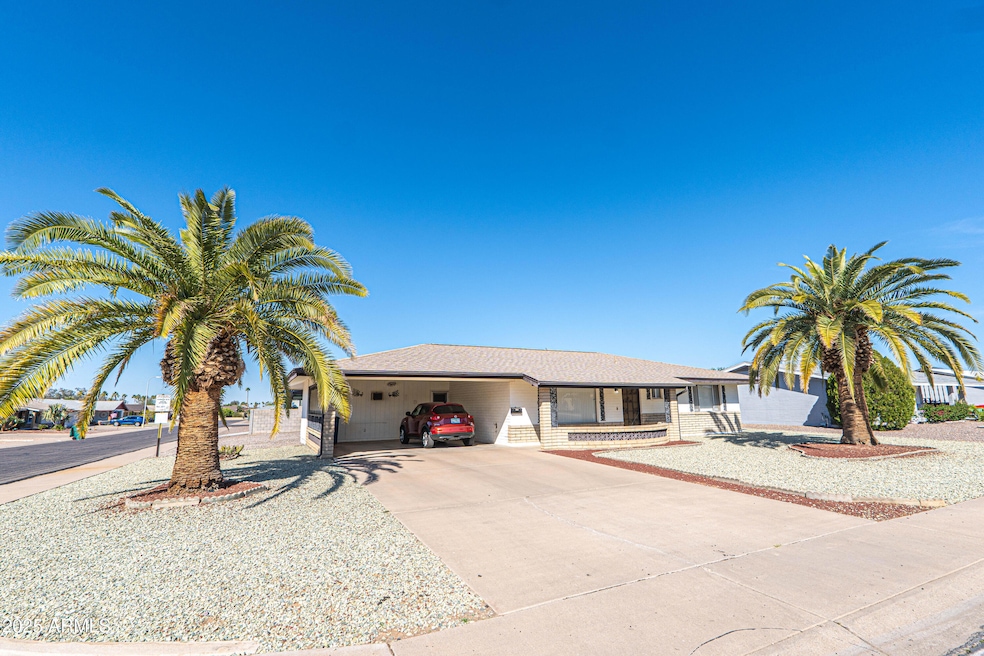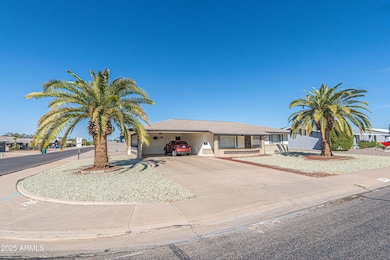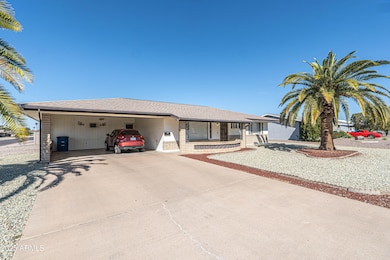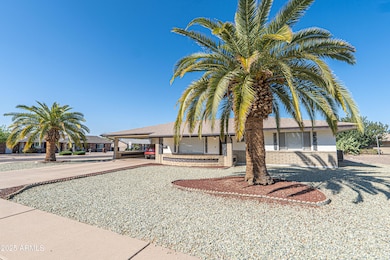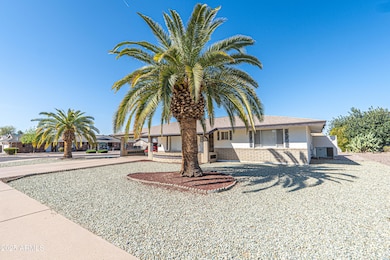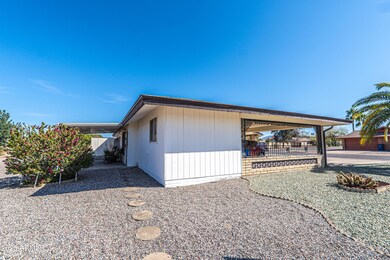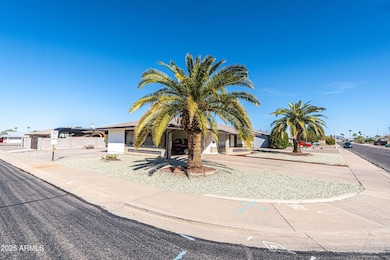
136 N 63rd St Mesa, AZ 85205
Central Mesa East NeighborhoodEstimated payment $1,801/month
Highlights
- 0.19 Acre Lot
- Clubhouse
- Community Pool
- Franklin at Brimhall Elementary School Rated A
- Private Yard
- Cooling System Mounted To A Wall/Window
About This Home
Welcome to your next home in Mesa, Arizona! This charming 1,397 square foot home offers the perfect blend of comfort and convenience, featuring two well-appointed bedrooms and two full bathrooms. The heart of this home showcases a spacious great room that seamlessly flows into a thoughtfully designed kitchen, creating an ideal setting for both everyday living and entertaining guests.
Step outside to discover a covered patio that opens to a generously sized yard, providing the perfect backdrop for enjoying nice weather and time with friends. The outdoor space strikes an ideal balance between openness and privacy, giving you room to breathe while maintaining your personal sanctuary.
Community living reaches new heights at Velda Rose Estates - with access to two swimming pools and a clubhouse hosting regular activities. This active adult community puts you at the center of it all, nestled near popular neighborhoods like Dreamland Villa, Leisure World, and Sunland Villages. Enjoy the perks of these established communities without the crowded feeling of larger developments.
Home Details
Home Type
- Single Family
Est. Annual Taxes
- $1,310
Year Built
- Built in 1974
Lot Details
- 8,249 Sq Ft Lot
- Private Yard
HOA Fees
- $18 Monthly HOA Fees
Parking
- 2 Carport Spaces
Home Design
- Composition Roof
- Block Exterior
Interior Spaces
- 1,397 Sq Ft Home
- 1-Story Property
- Washer and Dryer Hookup
Flooring
- Carpet
- Vinyl
Bedrooms and Bathrooms
- 2 Bedrooms
- 2 Bathrooms
Schools
- Adult Elementary And Middle School
- Adult High School
Utilities
- Cooling System Mounted To A Wall/Window
- Heating Available
- Septic Tank
Listing and Financial Details
- Tax Lot 372
- Assessor Parcel Number 141-61-171
Community Details
Overview
- Association fees include ground maintenance
- Velda Rose Estates Association, Phone Number (602) 647-1910
- Velda Rose Estates East Unit 4 Subdivision
Amenities
- Clubhouse
- Recreation Room
Recreation
- Community Pool
- Bike Trail
Map
Home Values in the Area
Average Home Value in this Area
Tax History
| Year | Tax Paid | Tax Assessment Tax Assessment Total Assessment is a certain percentage of the fair market value that is determined by local assessors to be the total taxable value of land and additions on the property. | Land | Improvement |
|---|---|---|---|---|
| 2025 | $1,310 | $13,207 | -- | -- |
| 2024 | $1,290 | $12,578 | -- | -- |
| 2023 | $1,290 | $24,170 | $4,830 | $19,340 |
| 2022 | $1,254 | $18,010 | $3,600 | $14,410 |
| 2021 | $1,251 | $16,720 | $3,340 | $13,380 |
| 2020 | $1,240 | $15,070 | $3,010 | $12,060 |
| 2019 | $1,166 | $12,850 | $2,570 | $10,280 |
| 2018 | $1,142 | $12,180 | $2,430 | $9,750 |
| 2017 | $1,110 | $10,930 | $2,180 | $8,750 |
| 2016 | $1,069 | $10,410 | $2,080 | $8,330 |
| 2015 | $999 | $10,170 | $2,030 | $8,140 |
Property History
| Date | Event | Price | Change | Sq Ft Price |
|---|---|---|---|---|
| 04/15/2025 04/15/25 | Price Changed | $299,900 | -4.8% | $215 / Sq Ft |
| 04/09/2025 04/09/25 | Price Changed | $315,000 | -4.3% | $225 / Sq Ft |
| 04/07/2025 04/07/25 | Price Changed | $329,000 | -5.7% | $236 / Sq Ft |
| 03/26/2025 03/26/25 | Price Changed | $349,000 | -2.8% | $250 / Sq Ft |
| 03/21/2025 03/21/25 | For Sale | $359,000 | 0.0% | $257 / Sq Ft |
| 10/01/2018 10/01/18 | Rented | $1,400 | +12.0% | -- |
| 07/10/2018 07/10/18 | For Rent | $1,250 | +66.7% | -- |
| 10/01/2014 10/01/14 | Rented | $750 | -28.6% | -- |
| 09/12/2014 09/12/14 | Under Contract | -- | -- | -- |
| 08/19/2014 08/19/14 | For Rent | $1,050 | -- | -- |
Deed History
| Date | Type | Sale Price | Title Company |
|---|---|---|---|
| Interfamily Deed Transfer | -- | None Available | |
| Warranty Deed | -- | Lawyers Title Of Arizona Inc | |
| Special Warranty Deed | -- | None Available | |
| Cash Sale Deed | $71,000 | Transnation Title Ins Co |
Similar Homes in Mesa, AZ
Source: Arizona Regional Multiple Listing Service (ARMLS)
MLS Number: 6837738
APN: 141-61-171
- 6319 E Albany St
- 64 N 63rd St Unit 35
- 6252 E Billings St Unit 2
- 6308 E Billings St
- 121 N Ramada
- 6xxx E Butte St
- 6445 E Main St Unit 3,5,7
- 6453 E Main St Unit 1
- 6443 E Alder Ave
- 5921 E Boston St
- 225 N Saffron
- 5904 E Boston St
- 5865 E Anaheim St
- 5933 E Main St Unit 47
- 5933 E Main St Unit 151
- 6132 E Casper St
- 6441 E Colby St
- 6041 Colby St
- 6224 E Decatur St
- 6022 Colby St
