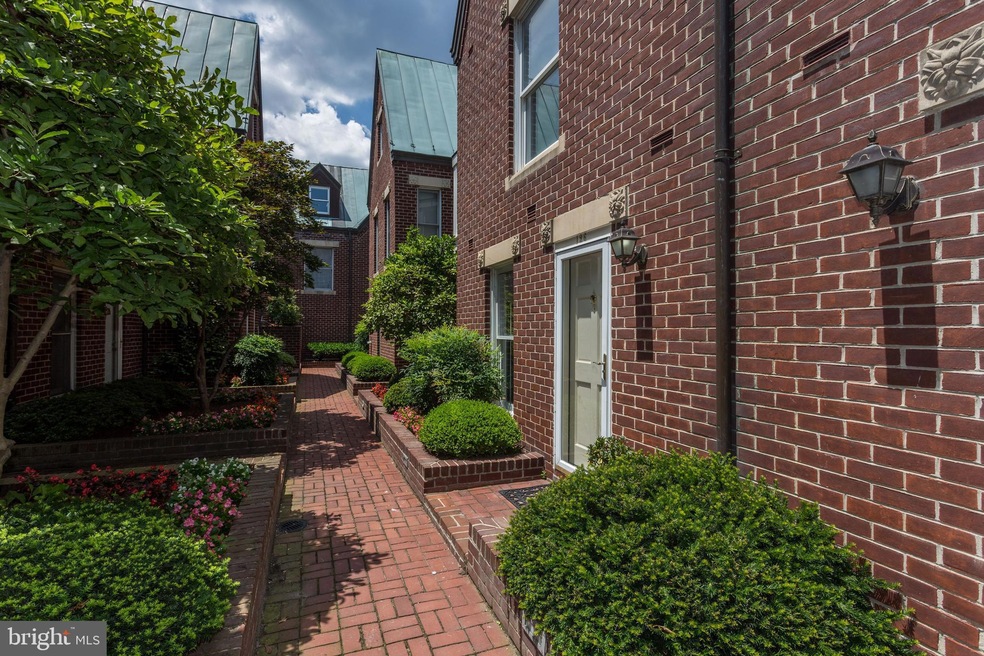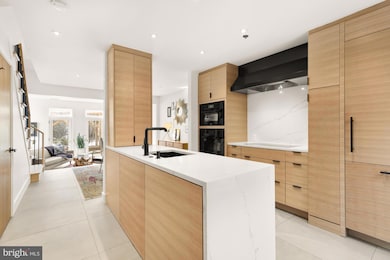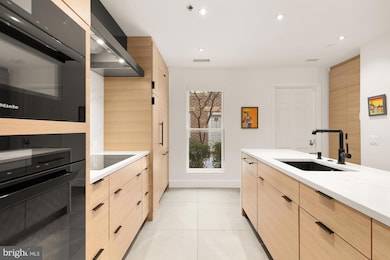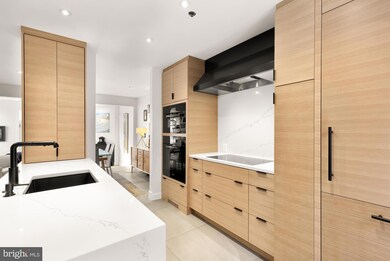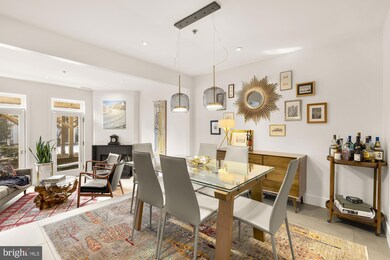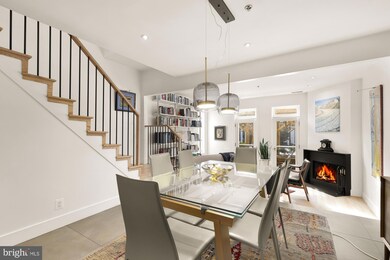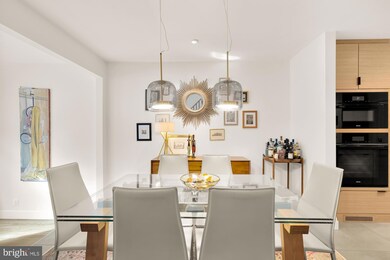
Torpedo Factory 136 N Union St Alexandria, VA 22314
Old Town NeighborhoodHighlights
- Vaulted Ceiling
- Wood Flooring
- Elevator
- Traditional Architecture
- 1 Fireplace
- 4-minute walk to Waterfront Park
About This Home
As of February 2025NEW LISTING! Open Sunday 2/9 1-3 PM. One block to the river! Welcome to this spectacular 1600+ square foot Torpedo Factory townhouse in the very heart of Old Town Alexandria. A meticulous, top-to-bottom renovation was completed in 2021 by the award-winning Braswell Design+Build Firm of Alexandria, and not a single detail was overlooked. The list of fine upgrades throughout this home is extensive, and includes new lighting, hardwood floors, doors, window casements, trim and baseboards, new stair railing, built-in storage throughout, and so much more.
The impressive chef’s kitchen features sleek custom cabinetry from Crystal Cabinet, gorgeous quartz countertops and backsplash, a custom cooktop hood, and upscale German Miele appliances including an induction cook-top, two wall ovens including a wall oven/microwave combo, built-in fridge and freezer with internal ice maker, and dishwasher with stainless steel interior and salt reservoir. The gourmet kitchen opens into the dining room, and sunken living room beyond with a view to the private terrace. A built-in coat closet, convenient powder room, and storage closet are also located on the first level. The floorplan is simply ideal for entertaining.
The dramatic sunken living room boasts tall ceilings and a romantic wood-burning fireplace. French-style doors lead to the private, wisteria-covered terrace – one of the best in the community! The terrace offers an opportunity for a quiet cup of coffee in the morning, a glass of wine in the evening, or time spent gardening in the raised bed planters. The peaceful setting is remarkable.
The spacious upper levels boast three en-suite bedrooms, including an enormous penthouse level suite with stunning vaulted ceilings. The bedrooms boast hardwood floors, recessed lighting, custom closets, motorized black-out shades, and en-suite bathrooms with quartz vanities, Crystal custom drawers, walk-in showers with glass shower enclosures, dual shower heads, and more.
This home offers everything today’s homebuyer is looking for: bright sunny spaces, warm hardwood floors, high end-finishes, abundant storage, thoughtful renovations, and a quiet setting in a location that can’t be beat. A secure parking spot with 240 Volt electric car charger in the adjoining garage conveys.
Located just minutes to Washington, DC, Reagan-National Airport, the Blue and Yellow Line Metro, and all major commuter routes, the Residences at the Torpedo Factory Condominium is an architectural landmark with distinct copper roofs and chimney tops in the very heart of Old Town Alexandria. Surrounded by charm and American history, the Torpedo Factory is walking distance to an array of upscale restaurants, unique shops, cozy cafes, the Mount Vernon Bike Trail, and the Potomac River waterfront. Art shows and parades are at your doorstep year-round, without the noise and congestion usually associated with urban living. A water taxi is available at the waterfront to whisk you off to Nationals Park, the Wharf, Georgetown and National Harbor. The free trolley along King Street to the King Street Metro ensures easy access to shopping and attractions. The country’s oldest Farmer’s Market, where George Washington once sold his fruits and vegetables, is held every Saturday, just one block away. Visit and see why the Torpedo Factory Condominium is Old Town’s best address.
Townhouse Details
Home Type
- Townhome
Est. Annual Taxes
- $10,873
Year Built
- Built in 1985
HOA Fees
- $826 Monthly HOA Fees
Parking
- 1 Car Attached Garage
- Electric Vehicle Home Charger
- Lighted Parking
- Garage Door Opener
- Parking Space Conveys
Home Design
- Traditional Architecture
- Brick Exterior Construction
- Metal Roof
Interior Spaces
- Property has 3 Levels
- Vaulted Ceiling
- 1 Fireplace
- Living Room
- Dining Room
- Storage Room
- Laundry Room
Flooring
- Wood
- Ceramic Tile
Bedrooms and Bathrooms
- 3 Bedrooms
- En-Suite Primary Bedroom
Utilities
- Central Air
- Heat Pump System
- Electric Water Heater
Additional Features
- Exterior Lighting
- Extensive Hardscape
- Flood Risk
Listing and Financial Details
- Assessor Parcel Number 50461170
Community Details
Overview
- Association fees include common area maintenance, exterior building maintenance, management, parking fee, pest control, reserve funds, sewer, snow removal, trash, water, insurance, custodial services maintenance
- Torpedo Factory Condominium Condos
- Torpedo Factory Condo Assoc Community
- Old Town Alexandria Subdivision
- Property Manager
Amenities
- Common Area
- Elevator
- Community Storage Space
Pet Policy
- Limit on the number of pets
- Pet Size Limit
Security
- Security Service
Map
About Torpedo Factory
Home Values in the Area
Average Home Value in this Area
Property History
| Date | Event | Price | Change | Sq Ft Price |
|---|---|---|---|---|
| 02/27/2025 02/27/25 | Sold | $1,210,000 | +5.2% | $751 / Sq Ft |
| 02/11/2025 02/11/25 | Pending | -- | -- | -- |
| 02/05/2025 02/05/25 | For Sale | $1,149,900 | +93.3% | $714 / Sq Ft |
| 11/27/2013 11/27/13 | Sold | $595,000 | 0.0% | $373 / Sq Ft |
| 11/06/2013 11/06/13 | Pending | -- | -- | -- |
| 11/02/2013 11/02/13 | For Sale | $595,000 | -- | $373 / Sq Ft |
Tax History
| Year | Tax Paid | Tax Assessment Tax Assessment Total Assessment is a certain percentage of the fair market value that is determined by local assessors to be the total taxable value of land and additions on the property. | Land | Improvement |
|---|---|---|---|---|
| 2024 | $11,462 | $958,035 | $334,460 | $623,575 |
| 2023 | $10,032 | $903,806 | $315,528 | $588,278 |
| 2022 | $9,138 | $823,215 | $286,844 | $536,371 |
| 2021 | $8,710 | $784,720 | $248,349 | $536,371 |
| 2020 | $8,653 | $762,369 | $241,116 | $521,253 |
| 2019 | $7,792 | $689,528 | $219,196 | $470,332 |
| 2018 | $8,061 | $713,372 | $219,196 | $494,176 |
| 2017 | $7,714 | $682,639 | $208,758 | $473,881 |
| 2016 | $6,888 | $641,919 | $189,780 | $452,139 |
| 2015 | $6,695 | $641,919 | $189,780 | $452,139 |
| 2014 | $6,410 | $614,555 | $180,743 | $433,812 |
Mortgage History
| Date | Status | Loan Amount | Loan Type |
|---|---|---|---|
| Previous Owner | $170,000 | Credit Line Revolving | |
| Previous Owner | $535 | New Conventional | |
| Previous Owner | $249,000 | Credit Line Revolving |
Deed History
| Date | Type | Sale Price | Title Company |
|---|---|---|---|
| Deed | $1,210,000 | Title Resources Guaranty | |
| Warranty Deed | $595,000 | -- |
Similar Homes in Alexandria, VA
Source: Bright MLS
MLS Number: VAAX2040950
APN: 075.01-0B-TH.136
- 120 Cameron St Unit CS202
- 228 N Union St
- 200 S Fairfax St Unit 1
- 318 Prince St Unit 9
- 309 Duke St
- 5 Pioneer Mill Way Unit 501
- 510 Queen St
- 421 Princess St
- 230 N Saint Asaph St
- 609 Cameron St
- 408 S Lee St
- 220 St Asaph St N Unit 18
- 420 Cook St
- 421 Oronoco St
- 322 N Saint Asaph St
- 305 N Washington St
- 520 N Royal St
- 13 Wilkes St
- 507 Oronoco St
- 510 Wolfe St
