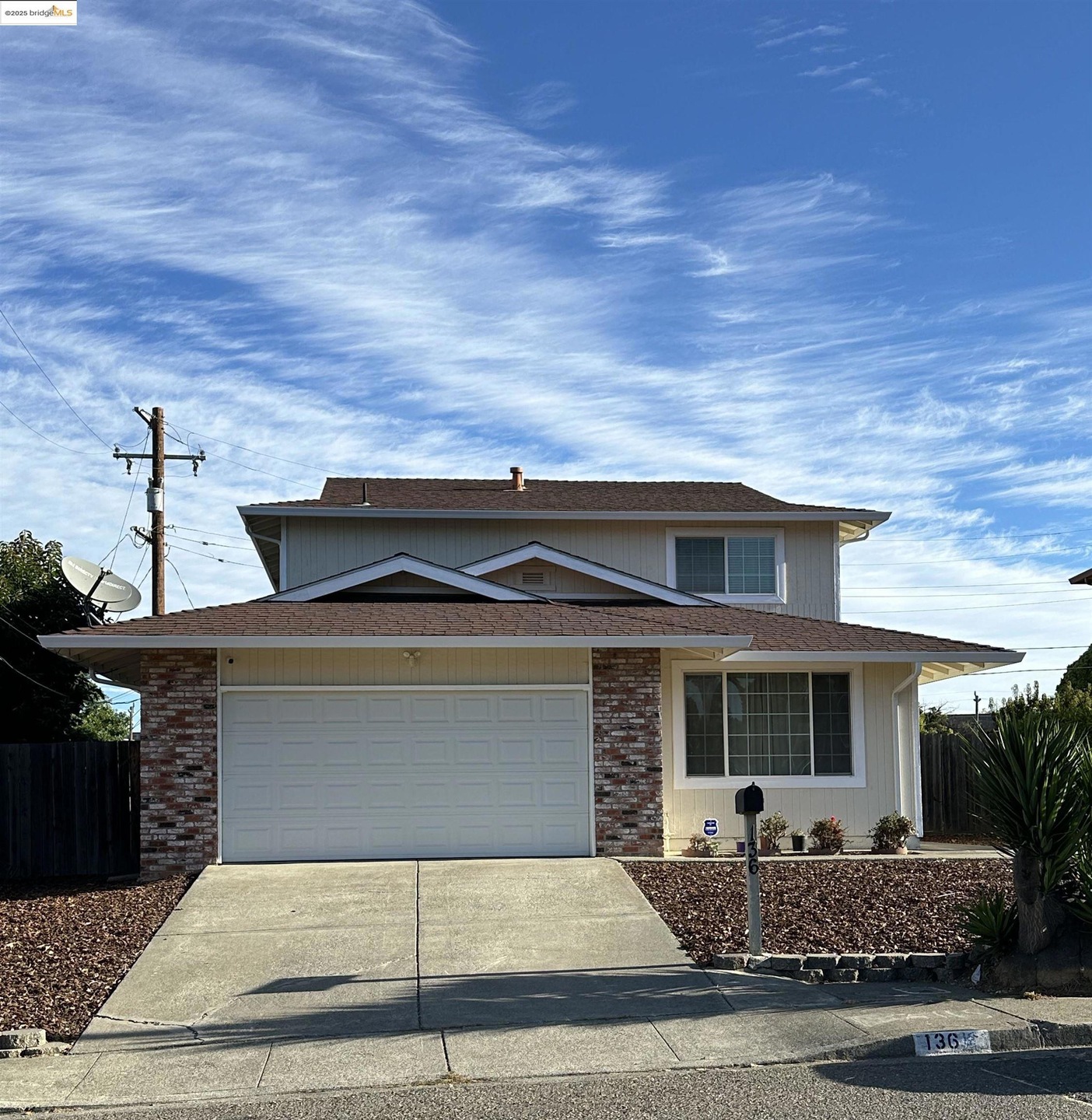
136 Nugent Dr Vallejo, CA 94589
West Vallejo NeighborhoodHighlights
- Contemporary Architecture
- No HOA
- Breakfast Bar
- Stone Countertops
- 2 Car Direct Access Garage
- Tile Flooring
About This Home
As of February 2025Great starter home that boasts of 3 bedrooms plus a potential 4th and 2.5 bathrooms, 2,000+ sq ft living space, 5,662 sq ft lot, dining room, family room, living room and 2-car garage. Easy access to H-37 and I-80 freeways and few minutes drive to Six Flag Discovery Kingdom amusement park.
Last Agent to Sell the Property
Honorio Picart
PICART REALTY License #00974271
Home Details
Home Type
- Single Family
Est. Annual Taxes
- $7,581
Year Built
- Built in 1981
Lot Details
- 5,662 Sq Ft Lot
- Fenced
- Landscaped
- Rectangular Lot
- Back and Front Yard
Parking
- 2 Car Direct Access Garage
- Garage Door Opener
Home Design
- Contemporary Architecture
- Shingle Roof
- Wood Siding
- Stucco
Interior Spaces
- 2-Story Property
- Wood Burning Fireplace
Kitchen
- Breakfast Bar
- Electric Cooktop
- Microwave
- Plumbed For Ice Maker
- Dishwasher
- Stone Countertops
- Disposal
Flooring
- Laminate
- Tile
Bedrooms and Bathrooms
- 3 Bedrooms
Laundry
- 220 Volts In Laundry
- Washer and Dryer Hookup
Home Security
- Security System Leased
- Carbon Monoxide Detectors
- Fire and Smoke Detector
Utilities
- Forced Air Heating and Cooling System
- Heating System Uses Natural Gas
- Hot Water Heating System
- 220 Volts in Kitchen
- Gas Water Heater
Community Details
- No Home Owners Association
- Delta Association
- Westview Subdivision
Listing and Financial Details
- Assessor Parcel Number 0052421010
Map
Home Values in the Area
Average Home Value in this Area
Property History
| Date | Event | Price | Change | Sq Ft Price |
|---|---|---|---|---|
| 02/11/2025 02/11/25 | Sold | $550,000 | -1.8% | $264 / Sq Ft |
| 01/11/2025 01/11/25 | Pending | -- | -- | -- |
| 01/06/2025 01/06/25 | For Sale | $560,000 | -- | $269 / Sq Ft |
Tax History
| Year | Tax Paid | Tax Assessment Tax Assessment Total Assessment is a certain percentage of the fair market value that is determined by local assessors to be the total taxable value of land and additions on the property. | Land | Improvement |
|---|---|---|---|---|
| 2024 | $7,581 | $576,520 | $40,000 | $536,520 |
| 2023 | $7,332 | $576,520 | $40,000 | $536,520 |
| 2022 | $7,392 | $576,520 | $40,000 | $536,520 |
| 2021 | $6,601 | $497,000 | $39,000 | $458,000 |
| 2020 | $6,420 | $466,000 | $41,000 | $425,000 |
| 2019 | $6,095 | $462,000 | $46,000 | $416,000 |
| 2018 | $5,495 | $433,000 | $47,000 | $386,000 |
| 2017 | $5,152 | $414,000 | $49,000 | $365,000 |
| 2016 | $3,664 | $325,000 | $39,000 | $286,000 |
| 2015 | $3,659 | $324,000 | $39,000 | $285,000 |
| 2014 | $3,267 | $288,000 | $37,000 | $251,000 |
Mortgage History
| Date | Status | Loan Amount | Loan Type |
|---|---|---|---|
| Open | $559,625 | New Conventional | |
| Previous Owner | $453,000 | New Conventional | |
| Previous Owner | $386,000 | New Conventional | |
| Previous Owner | $96,000 | Credit Line Revolving | |
| Previous Owner | $384,000 | Purchase Money Mortgage | |
| Previous Owner | $367,500 | Stand Alone Refi Refinance Of Original Loan | |
| Previous Owner | $20,000 | Credit Line Revolving | |
| Previous Owner | $290,000 | Stand Alone First | |
| Previous Owner | $20,000 | Credit Line Revolving | |
| Previous Owner | $236,000 | Stand Alone First | |
| Previous Owner | $123,000 | Unknown |
Deed History
| Date | Type | Sale Price | Title Company |
|---|---|---|---|
| Grant Deed | $550,000 | Old Republic Title | |
| Grant Deed | $480,000 | Alliance Title Company | |
| Interfamily Deed Transfer | -- | Alliance Title Co | |
| Interfamily Deed Transfer | -- | Alliance Title Co | |
| Interfamily Deed Transfer | -- | North American Title | |
| Individual Deed | $310,000 | North American Title | |
| Trustee Deed | $120,000 | -- |
Similar Homes in Vallejo, CA
Source: bridgeMLS
MLS Number: 41081615
APN: 0052-421-010
- 101 Encerti Ave
- 389 Pepper Dr
- 1026 Loyola Way
- 0 Antioch Dr
- 105 Bw Williams Dr
- 355 Parkview Terrace Unit E6
- 355 Parkview Terrace Unit 1
- 355 Parkview Terrace Unit 8
- 355 Parkview Terrace Unit 12
- 150 Daisy Ct
- 53 Bidwell Way
- 490 Whitney Ave
- 121 Forsythia Ct
- 1333 N Camino Alto Unit 136
- 1333 N Camino Alto Unit 133
- 1333 N Camino Alto Unit 219
- 1333 N Camino Alto Unit 117
- 1333 N Camino Alto Unit 156
- 1333 N Camino Alto Unit 314
- 1333 N Camino Alto Unit 318
