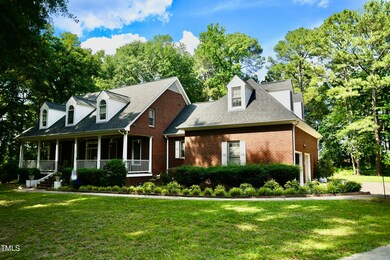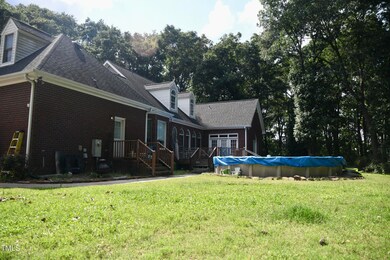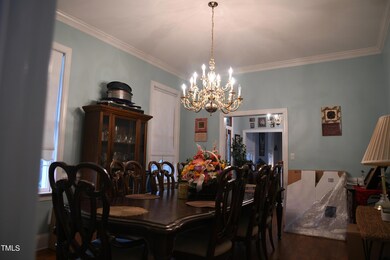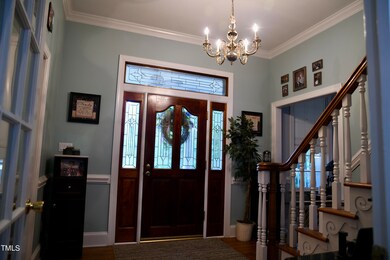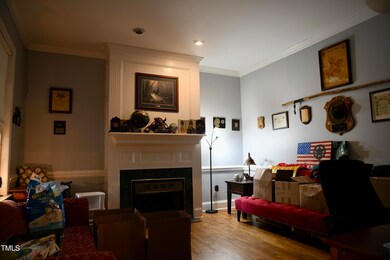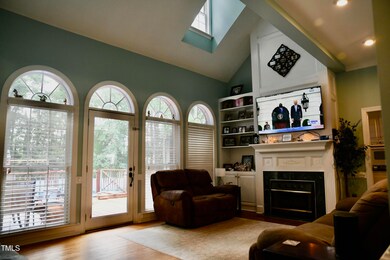
136 Quail Run Smithfield, NC 27577
Highlights
- Golf Course Community
- Community Lake
- Cathedral Ceiling
- 2.91 Acre Lot
- Traditional Architecture
- Wood Flooring
About This Home
As of December 2024Stunning 3591 Sq Ft Home
Escape to your own private sanctuary with this magnificent residence situated on 2.91 acres of pristine land, offering unparalleled tranquility and breathtaking views. Located near a prestigious golf course, serene lake, and state-of-the-art tennis/pickleball courts, this property epitomizes luxury living at its finest. It is ideally located within the Johnston County Country Club without the hassle of an HOA. Don't miss this rare opportunity to own a piece of paradise near some of Johnston County's most coveted amenities.
The upstairs carpet has been removed and the seller is offering up to $10,000 to allow for flooring.
Home Details
Home Type
- Single Family
Est. Annual Taxes
- $2,397
Year Built
- Built in 1992
Parking
- 2 Car Attached Garage
Home Design
- Traditional Architecture
- Brick Veneer
- Brick Foundation
- Shingle Roof
Interior Spaces
- 3,591 Sq Ft Home
- 1-Story Property
- Cathedral Ceiling
- 2 Fireplaces
- Attic
Kitchen
- Microwave
- Dishwasher
Flooring
- Wood
- Carpet
- Tile
Bedrooms and Bathrooms
- 4 Bedrooms
- Walk-In Closet
Schools
- W Smithfield Elementary School
- Smithfield Middle School
- Smithfield Selma High School
Utilities
- Cooling Available
- Heat Pump System
- Septic Tank
Additional Features
- 2.91 Acre Lot
- Property is near a golf course
Listing and Financial Details
- Assessor Parcel Number 15J11007G
Community Details
Overview
- No Home Owners Association
- Built by Tracy Rhodes
- Hunting Ridge Subdivision
- Community Lake
Recreation
- Golf Course Community
- Tennis Courts
- Community Pool
Map
Home Values in the Area
Average Home Value in this Area
Property History
| Date | Event | Price | Change | Sq Ft Price |
|---|---|---|---|---|
| 12/03/2024 12/03/24 | Sold | $560,000 | -3.4% | $156 / Sq Ft |
| 09/30/2024 09/30/24 | Pending | -- | -- | -- |
| 09/19/2024 09/19/24 | Price Changed | $580,000 | -5.7% | $162 / Sq Ft |
| 08/08/2024 08/08/24 | Price Changed | $615,000 | -0.8% | $171 / Sq Ft |
| 05/27/2024 05/27/24 | For Sale | $620,000 | -- | $173 / Sq Ft |
Tax History
| Year | Tax Paid | Tax Assessment Tax Assessment Total Assessment is a certain percentage of the fair market value that is determined by local assessors to be the total taxable value of land and additions on the property. | Land | Improvement |
|---|---|---|---|---|
| 2024 | $2,391 | $337,330 | $90,000 | $247,330 |
| 2023 | $2,397 | $337,330 | $90,000 | $247,330 |
| 2022 | $2,521 | $337,330 | $90,000 | $247,330 |
| 2021 | $2,485 | $337,330 | $90,000 | $247,330 |
| 2020 | $2,622 | $337,330 | $90,000 | $247,330 |
| 2019 | $2,623 | $337,330 | $90,000 | $247,330 |
| 2018 | $2,975 | $330,520 | $90,000 | $240,520 |
| 2017 | $2,975 | $330,520 | $90,000 | $240,520 |
| 2016 | $2,975 | $330,520 | $90,000 | $240,520 |
| 2014 | -- | $330,520 | $90,000 | $240,520 |
Mortgage History
| Date | Status | Loan Amount | Loan Type |
|---|---|---|---|
| Open | $429,600 | New Conventional | |
| Closed | $429,600 | New Conventional | |
| Previous Owner | $310,000 | New Conventional | |
| Previous Owner | $75,000 | Credit Line Revolving | |
| Previous Owner | $120,000 | New Conventional | |
| Previous Owner | $100,000 | Credit Line Revolving |
Deed History
| Date | Type | Sale Price | Title Company |
|---|---|---|---|
| Warranty Deed | $560,000 | None Listed On Document | |
| Warranty Deed | $560,000 | None Listed On Document | |
| Warranty Deed | $310,000 | None Available | |
| Interfamily Deed Transfer | -- | None Available |
Similar Homes in Smithfield, NC
Source: Doorify MLS
MLS Number: 10031788
APN: 15J11007G
- 00 Wildberry Rd
- 2102 Michael Ln
- 210 Circle Dr
- 1687 Galilee Rd
- 201 E Caroline Ave Unit 1
- 4516 U S 301
- 4516 Us 301 Hwy
- 1107 S 2nd St
- 1103 Gaston St
- 914 S Crescent Dr
- 410 Hopewell Branch Ct
- 48 Tanseyleaf Dr
- 396 Hopewell Branch Ct
- 384 Hopewell Branch Ct
- 316 Hopewell Branch Ct
- 198 Ruskin Dr
- 188 New Twin Branch Ct
- 1239 Brogden Rd
- 150 New Twin Branch Ct
- 138 New Twin Branch Ct

