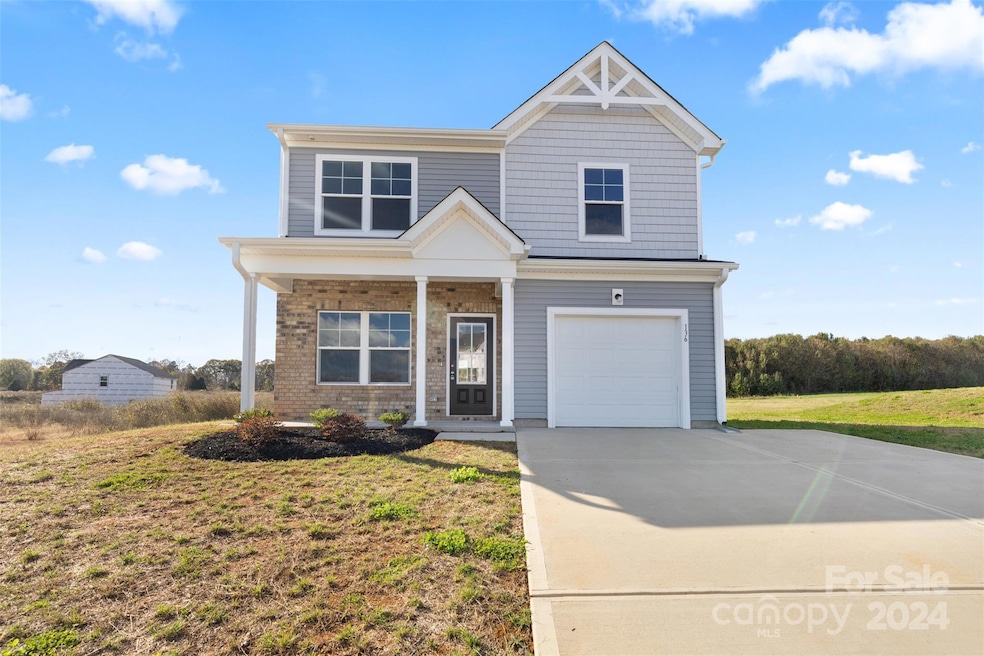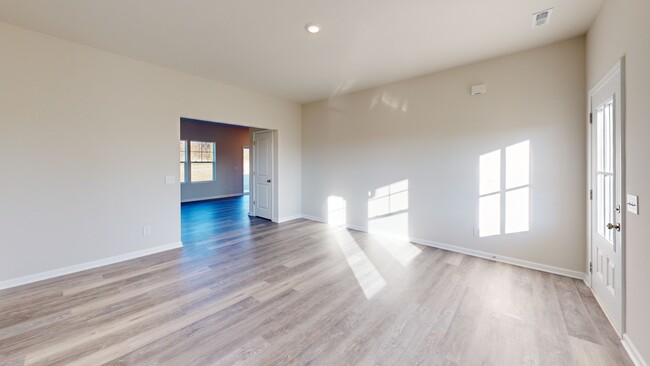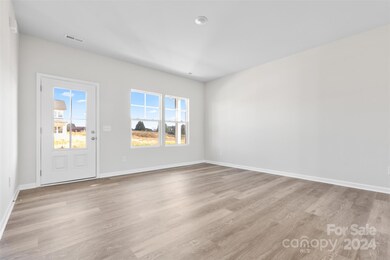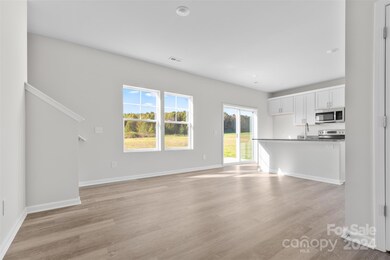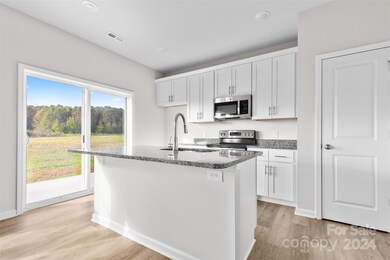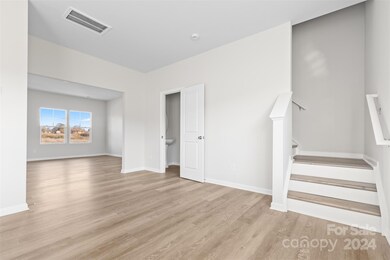
136 Red Cedar Ln Statesville, NC 28625
Highlights
- New Construction
- Front Porch
- Walk-In Closet
- Open Floorplan
- 1 Car Attached Garage
- Patio
About This Home
As of March 2025Welcome to this beautifully crafted new construction home in Statesville, NC, offering 3 bedrooms, 2.5 baths. This move-in-ready, 2-story gem is thoughtfully designed for comfort and entertaining, boasting an open-concept layout that flows effortlessly from the kitchen to the family room, perfect for gatherings and everyday living. The stylish kitchen features a central island, gleaming granite countertops, and ample space for both meal prep and casual dining. Upstairs, escape to the spacious primary suite with walk-in closets and a luxurious ensuite bath with a dual vanity. Don’t miss your chance to own this stunning home that seamlessly combines style, functionality, and a spacious setting in a prime location!
Last Agent to Sell the Property
Showcase Realty LLC Brokerage Email: nancy@showcaserealty.net License #183393
Co-Listed By
Showcase Realty LLC Brokerage Email: nancy@showcaserealty.net License #135223
Home Details
Home Type
- Single Family
Est. Annual Taxes
- $1,861
Year Built
- Built in 2023 | New Construction
Lot Details
- Lot Dimensions are 100x240x88x44x229
- Property is zoned R-20
HOA Fees
- $42 Monthly HOA Fees
Parking
- 1 Car Attached Garage
- Front Facing Garage
- Garage Door Opener
Home Design
- Slab Foundation
- Vinyl Siding
Interior Spaces
- 2-Story Property
- Open Floorplan
- Vinyl Flooring
- Washer and Electric Dryer Hookup
Kitchen
- Electric Range
- Microwave
- Dishwasher
- Kitchen Island
- Disposal
Bedrooms and Bathrooms
- 3 Bedrooms
- Walk-In Closet
Outdoor Features
- Patio
- Front Porch
Schools
- N.B. Mills Elementary School
- West Iredell Middle School
- West Iredell High School
Utilities
- Septic Tank
- Cable TV Available
Community Details
- Sullivan Fields Owners Association
- Built by Helmsman Homes, LLC
- Sullivan Fields Subdivision
- Mandatory home owners association
Listing and Financial Details
- Assessor Parcel Number 4736206852.000
Map
Home Values in the Area
Average Home Value in this Area
Property History
| Date | Event | Price | Change | Sq Ft Price |
|---|---|---|---|---|
| 03/04/2025 03/04/25 | Sold | $295,000 | +1.7% | $177 / Sq Ft |
| 11/18/2024 11/18/24 | For Sale | $290,000 | -- | $174 / Sq Ft |
Tax History
| Year | Tax Paid | Tax Assessment Tax Assessment Total Assessment is a certain percentage of the fair market value that is determined by local assessors to be the total taxable value of land and additions on the property. | Land | Improvement |
|---|---|---|---|---|
| 2024 | $1,861 | $305,330 | $45,150 | $260,180 |
Mortgage History
| Date | Status | Loan Amount | Loan Type |
|---|---|---|---|
| Open | $289,656 | FHA | |
| Previous Owner | $240,100 | Construction |
Deed History
| Date | Type | Sale Price | Title Company |
|---|---|---|---|
| Warranty Deed | $295,000 | None Listed On Document | |
| Special Warranty Deed | $72,500 | None Listed On Document |
About the Listing Agent

WE HAVE BUYERS IN WAITING
Showcase has over 92.453 buyers in waiting for a home for sale in our Database. Your home may already be SOLD!
WE SELL FOR MORE
My team and I sell our homes for 6.4% more in sales price when compared to your average agent. This means real dollars in your pocket$
WE SELL FASTER
The average agent sells a home in 37 days while our average time for selling a home is only 31 days!
YOUR HOME IS MORE LIKELY TO SELL
With The Showcase Team's
Nancy's Other Listings
Source: Canopy MLS (Canopy Realtor® Association)
MLS Number: 4199004
APN: 4736-20-6852.000
- 128 Peppervine Ln
- 122 Peppervine Ln
- 139 Meadow Oaks Dr
- 158 Canopy Oak Ln
- 150 Canopy Oak Ln
- 2149 S Chipley Ford Rd
- 2274 Old Wilkesboro Rd
- 148-151& 229-233 S Chipley Ford Rd
- 107 Cedar Lake Dr
- 64 Heavenly Dr Unit 64
- 2390 Old Wilkesboro Rd
- 177 Candlestick Dr
- 123 Cross Creek Dr
- 105 Classic Ln
- 1902 Old Wilkesboro Rd
- 0 E Monticello Dr
- 110 Fairpoint Ct
- 117 Natures Trail
- 0000 Beverly Dr Unit 88 & 89
- 364 Scotts Creek Rd
