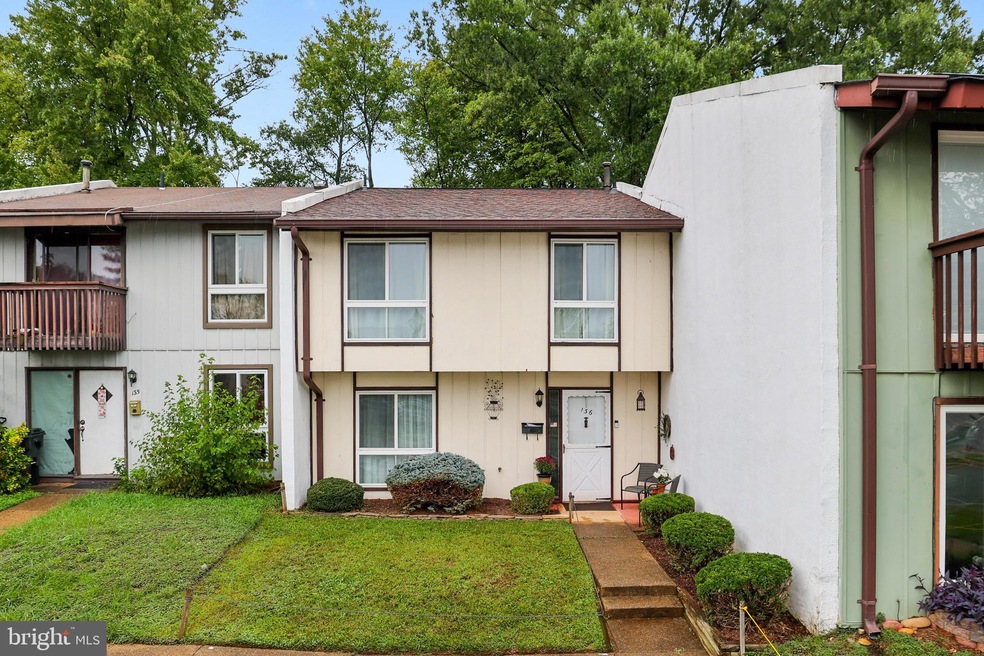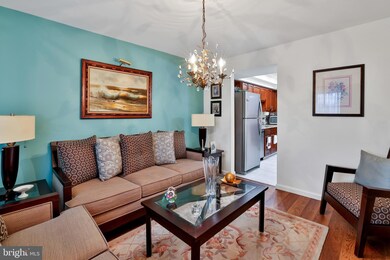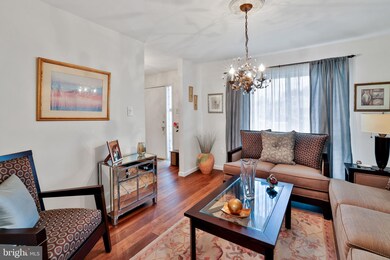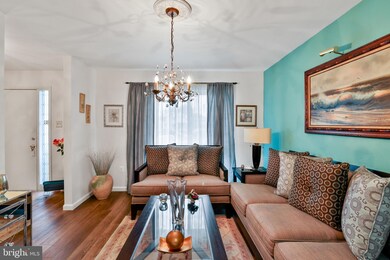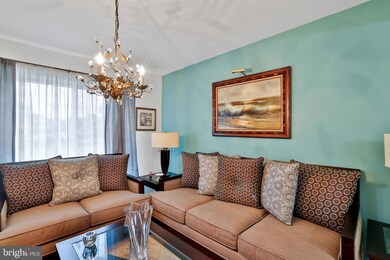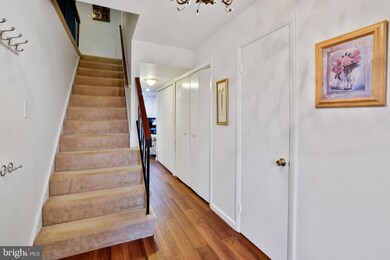
136 Richland Cir Sterling, VA 20164
Highlights
- Open Floorplan
- Colonial Architecture
- Attic
- Dominion High School Rated A-
- Community Lake
- Community Pool
About This Home
As of November 2024Welcome to this beautiful 3 bedroom, 2.5 bathroom townhouse located in the Sugarland Run Community. This home is sure to impress having over 1800 sq ft. and conveniently located within minutes of schools and a shopping center/mall. In the first floor you’ll find a half bathroom and a kitchen with a breakfast area. Enjoy the large family room with recently installed recessed lights. This home also includes a separate living room and dining area. The first floor also has luxury vinyl plank flooring installed 2 years ago. In the second floor you’ll find 3 bedrooms, including a large master bedroom with a sitting area/home office. The other 2 bedrooms share a recently fully upgraded bathroom. In the backyard, you'll find a large patio with a spacious storage area. The roof is 6 years old. The HVAC unit/water heater is 2 years old ensuring low maintenance. Amenities you'll find in this community are pools, a basketball court, community center, walking/jogging paths, picnic/park areas, and tennis courts. In addition, out front you’ll find 2 assigned parking spaces (#258). Act swiftly because this home will not last. Your new home is waiting for you!
***OPEN HOUSE UPDATED HOURS 11AM-2PM SATURDAY OCT 5TH***
Townhouse Details
Home Type
- Townhome
Est. Annual Taxes
- $3,695
Year Built
- Built in 1972
Lot Details
- 2,614 Sq Ft Lot
- Property is in very good condition
HOA Fees
- $158 Monthly HOA Fees
Home Design
- Colonial Architecture
- Slab Foundation
- Frame Construction
- Shingle Roof
- Wood Siding
Interior Spaces
- 1,848 Sq Ft Home
- Property has 2 Levels
- Open Floorplan
- Ceiling Fan
- Recessed Lighting
- Insulated Windows
- Sliding Doors
- Insulated Doors
- Six Panel Doors
- Family Room Off Kitchen
- Dining Area
- Attic
Kitchen
- Breakfast Area or Nook
- Eat-In Kitchen
- Electric Oven or Range
- Microwave
- Dishwasher
- Stainless Steel Appliances
- Disposal
Flooring
- Carpet
- Ceramic Tile
- Luxury Vinyl Plank Tile
Bedrooms and Bathrooms
- 3 Main Level Bedrooms
- 2 Full Bathrooms
- Bathtub with Shower
- Walk-in Shower
Laundry
- Laundry in unit
- Dryer
- Washer
Parking
- 2 Open Parking Spaces
- 2 Parking Spaces
- Parking Lot
- 258 Assigned Parking Spaces
Outdoor Features
- Patio
Schools
- Sugarland Elementary School
- Seneca Ridge Middle School
- Dominion High School
Utilities
- Forced Air Heating and Cooling System
- Underground Utilities
- Natural Gas Water Heater
Listing and Financial Details
- Assessor Parcel Number 012461786000
Community Details
Overview
- Association fees include common area maintenance, management, reserve funds, snow removal, trash
- Sugarland Run HOA
- Sugarland Run Subdivision, Granada Floorplan
- Property Manager
- Community Lake
Amenities
- Picnic Area
- Community Center
Recreation
- Tennis Courts
- Community Basketball Court
- Community Pool
- Jogging Path
- Bike Trail
Pet Policy
- Pets Allowed
Map
Home Values in the Area
Average Home Value in this Area
Property History
| Date | Event | Price | Change | Sq Ft Price |
|---|---|---|---|---|
| 11/21/2024 11/21/24 | Sold | $469,000 | -0.2% | $254 / Sq Ft |
| 11/01/2024 11/01/24 | Pending | -- | -- | -- |
| 10/04/2024 10/04/24 | For Sale | $469,900 | -- | $254 / Sq Ft |
Tax History
| Year | Tax Paid | Tax Assessment Tax Assessment Total Assessment is a certain percentage of the fair market value that is determined by local assessors to be the total taxable value of land and additions on the property. | Land | Improvement |
|---|---|---|---|---|
| 2024 | $3,695 | $427,220 | $130,000 | $297,220 |
| 2023 | $3,406 | $389,300 | $130,000 | $259,300 |
| 2022 | $3,479 | $390,870 | $120,000 | $270,870 |
| 2021 | $3,336 | $340,450 | $105,000 | $235,450 |
| 2020 | $3,281 | $317,050 | $100,000 | $217,050 |
| 2019 | $3,187 | $304,940 | $100,000 | $204,940 |
| 2018 | $3,086 | $284,450 | $100,000 | $184,450 |
| 2017 | $2,910 | $258,630 | $100,000 | $158,630 |
| 2016 | $2,986 | $260,750 | $0 | $0 |
| 2015 | $2,851 | $151,150 | $0 | $151,150 |
| 2014 | $2,761 | $139,070 | $0 | $139,070 |
Mortgage History
| Date | Status | Loan Amount | Loan Type |
|---|---|---|---|
| Open | $461,388 | FHA | |
| Closed | $461,388 | FHA | |
| Previous Owner | $76,000 | New Conventional | |
| Closed | $0 | New Conventional |
Deed History
| Date | Type | Sale Price | Title Company |
|---|---|---|---|
| Deed | $469,900 | Title Resource Guaranty Compan | |
| Deed | $469,900 | Title Resource Guaranty Compan | |
| Deed | $84,000 | -- | |
| Deed | $36,110 | -- |
Similar Homes in Sterling, VA
Source: Bright MLS
MLS Number: VALO2081010
APN: 012-46-1786
- 20687 Smithfield Ct
- 238 Greenfield Ct
- 219 Greenfield Ct
- 20701 Parkside Cir
- 123 Kale Ave
- 46569 Hampshire Station Dr
- 104 Charing Ct
- 25 Jefferson Dr
- 46495 Capelwood Ct
- 112 Newbury Place
- 46448 Montgomery Place
- 127 Hillsdale Dr
- 46912 Foxstone Place
- 46653 Joubert Terrace
- 20900 Trinity Square
- 161 S Fox Rd
- 46564 Whitechapel Way
- 73 S Cottage Rd
- 332 Silver Ridge Dr
- 46716 Cavendish Square
