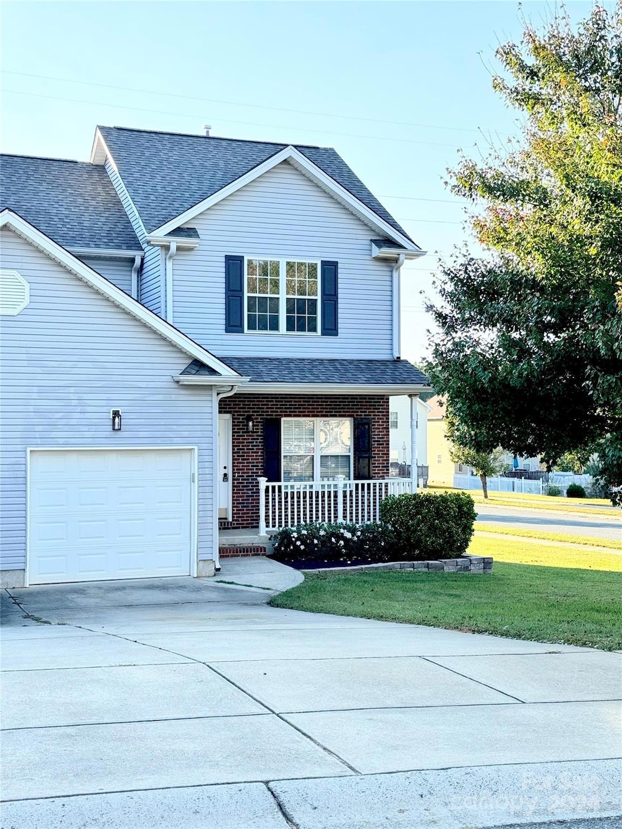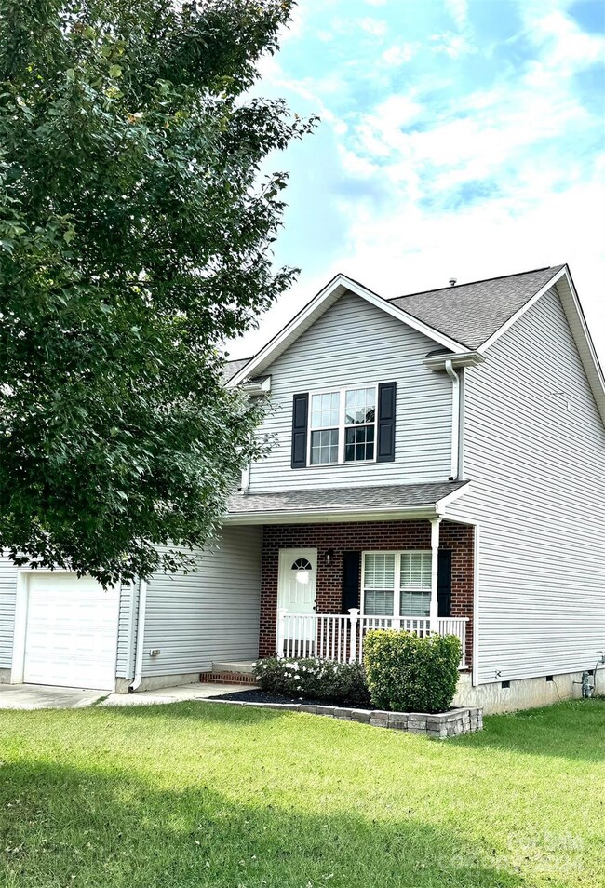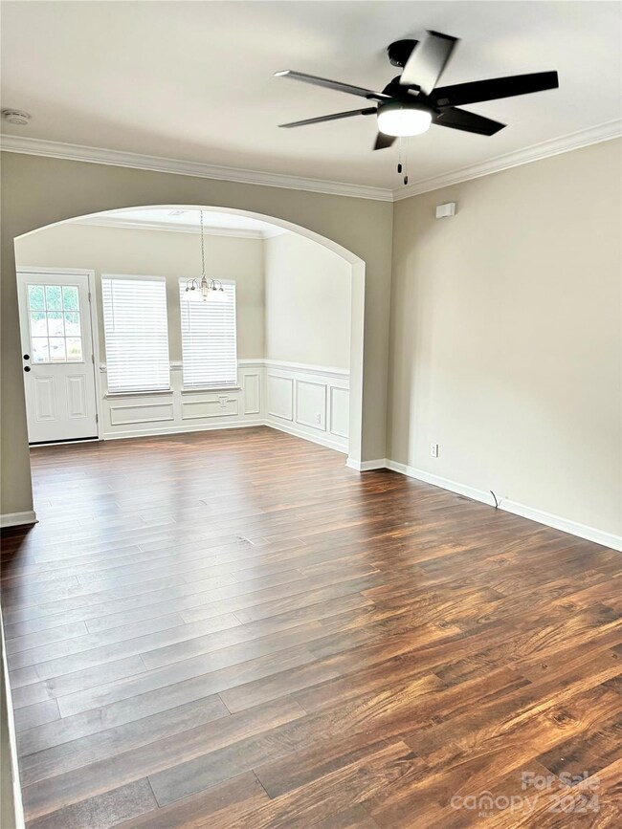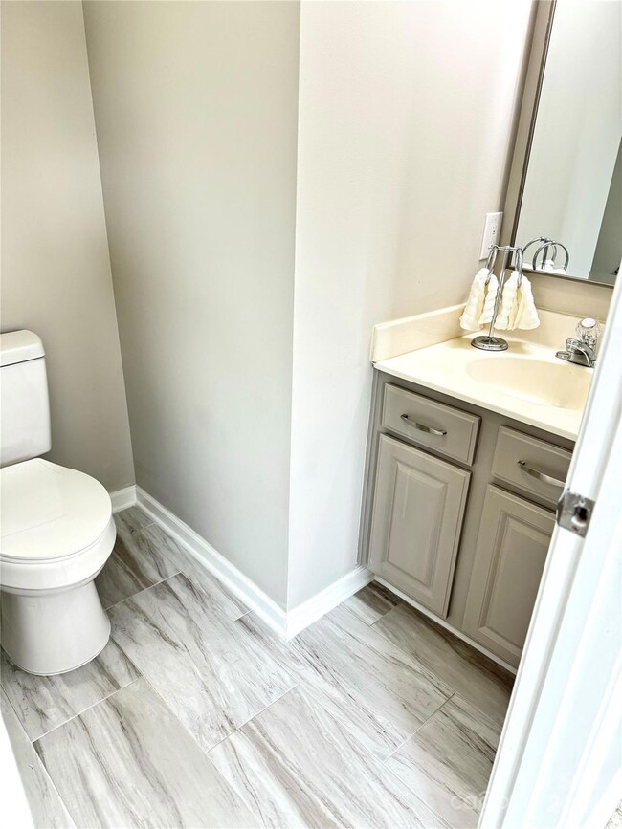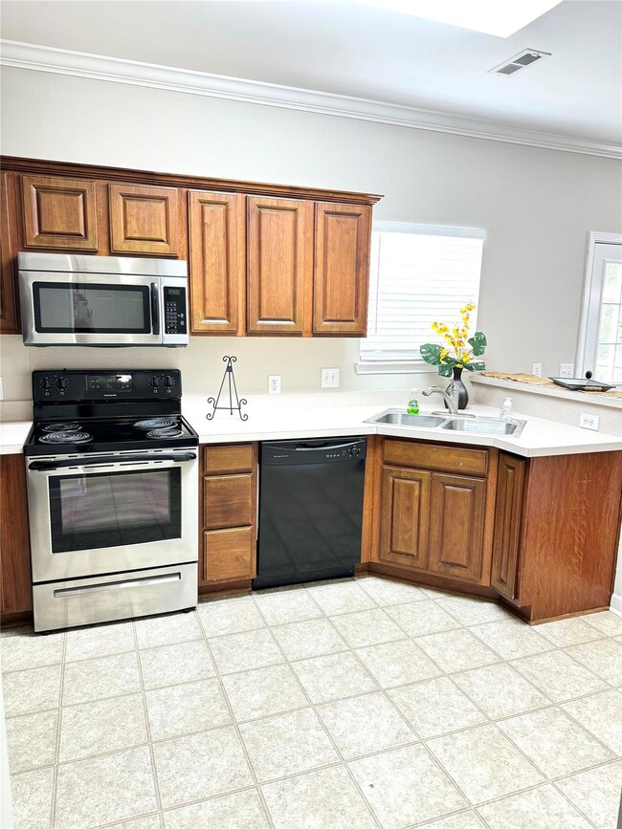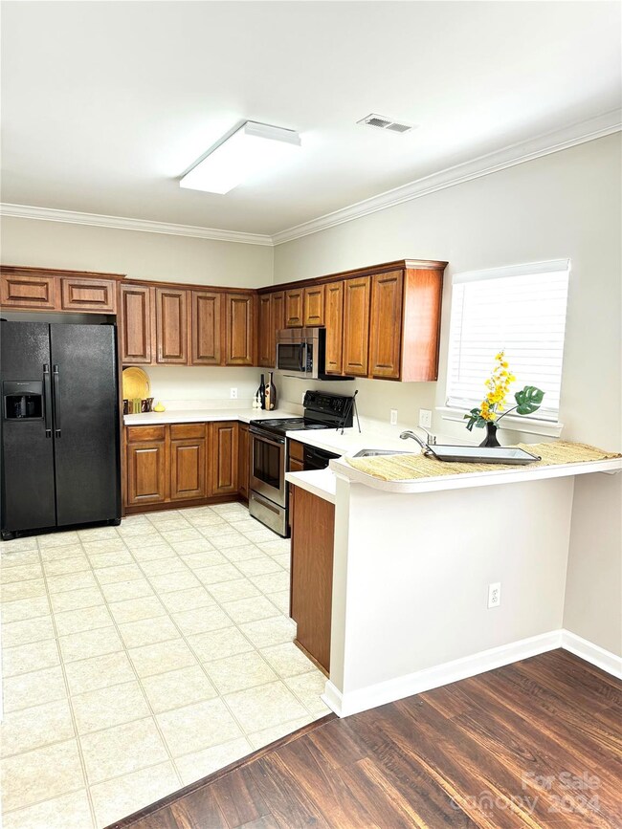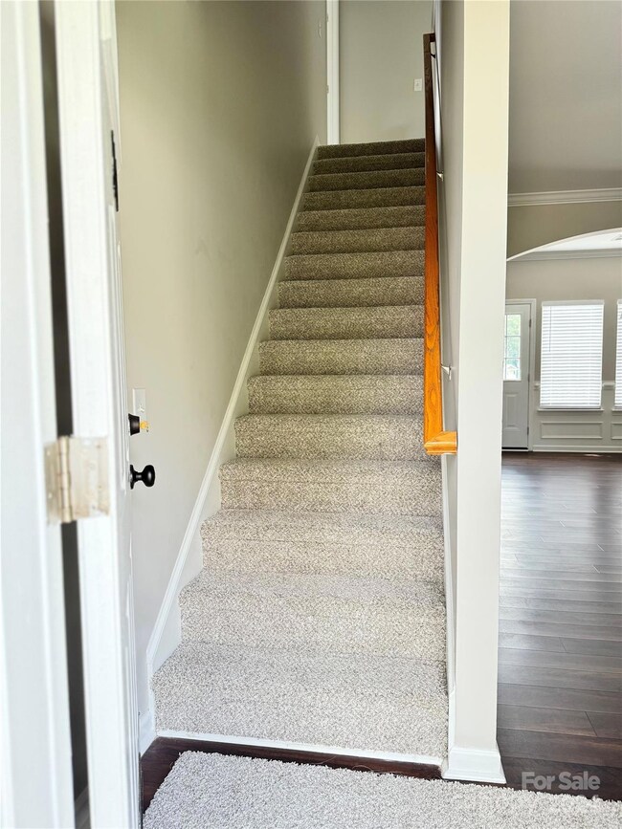136 Ridge Bluff Rd Mooresville, NC 28115
Highlights
- Open Floorplan
- Deck
- End Unit
- South Elementary School Rated A-
- Traditional Architecture
- Corner Lot
About This Home
As of January 2025Tired of apartment living...Check out this NEWLY Updated 1300+ sq ft, Two – Story, Corner Lot, End-Unit Townhouse with a One Car Attached Garage! Freshly Painted throughout, NEW Quartz Countertops in Kitchen and all three baths, NEW Carpet, NEW tile in all Three Baths, NEW Ceiling Fan in LR and NEW Blinds are some of the most recent updates! Laminate hard woods flow through the living and dining area of the townhouse. The kitchen is open to the living and dining area; features breakfast bar, large pantry and refrigerator is included! The main level also has powder room and laundry closet! An entry door off the eat-in kitchen gives you access to the back patio and large, flat yard~perfect for entertaining! Upstairs you’ll find a generous primary bedroom with a spacious walk-in closet. There are two additional secondary bedrooms and a hall full-bath. HOA includes Lawncare! Located close to restaurants, hospital, shops, parks, etc. It’s also conveniently located to I-77.
Last Agent to Sell the Property
Dane Warren Real Estate Brokerage Email: donnabrinager@gmail.com License #259416
Last Buyer's Agent
Non Member
Canopy Administration
Property Details
Home Type
- Multi-Family
Est. Annual Taxes
- $2,683
Year Built
- Built in 2006
Lot Details
- End Unit
- Corner Lot
- Lawn
HOA Fees
- $113 Monthly HOA Fees
Parking
- 1 Car Attached Garage
- Front Facing Garage
- Garage Door Opener
- Driveway
- 1 Open Parking Space
Home Design
- Duplex
- Traditional Architecture
- Vinyl Siding
Interior Spaces
- 2-Story Property
- Open Floorplan
- Crawl Space
Kitchen
- Breakfast Bar
- Electric Range
- Microwave
- Dishwasher
Flooring
- Linoleum
- Laminate
- Tile
Bedrooms and Bathrooms
- 3 Bedrooms
- Walk-In Closet
Laundry
- Laundry Room
- Washer and Electric Dryer Hookup
Outdoor Features
- Deck
- Covered patio or porch
Utilities
- Vented Exhaust Fan
- Heat Pump System
Listing and Financial Details
- Assessor Parcel Number 4657722939
Community Details
Overview
- Cedar Management Group Association, Phone Number (877) 252-3327
- High Ridge Condos
- Mandatory home owners association
Security
- Card or Code Access
Map
Home Values in the Area
Average Home Value in this Area
Property History
| Date | Event | Price | Change | Sq Ft Price |
|---|---|---|---|---|
| 04/12/2025 04/12/25 | Price Changed | $274,900 | -1.8% | $196 / Sq Ft |
| 03/11/2025 03/11/25 | For Sale | $279,900 | +47.3% | $199 / Sq Ft |
| 01/13/2025 01/13/25 | Sold | $190,000 | -19.1% | $139 / Sq Ft |
| 12/24/2024 12/24/24 | Pending | -- | -- | -- |
| 12/09/2024 12/09/24 | Price Changed | $235,000 | -7.8% | $172 / Sq Ft |
| 11/05/2024 11/05/24 | For Sale | $255,000 | +34.2% | $186 / Sq Ft |
| 11/01/2024 11/01/24 | Off Market | $190,000 | -- | -- |
| 10/11/2024 10/11/24 | Price Changed | $255,000 | -5.2% | $186 / Sq Ft |
| 10/08/2024 10/08/24 | For Sale | $269,000 | +99.3% | $196 / Sq Ft |
| 10/11/2017 10/11/17 | Sold | $135,000 | -3.6% | $99 / Sq Ft |
| 09/03/2017 09/03/17 | Pending | -- | -- | -- |
| 09/01/2017 09/01/17 | For Sale | $140,000 | -- | $102 / Sq Ft |
Tax History
| Year | Tax Paid | Tax Assessment Tax Assessment Total Assessment is a certain percentage of the fair market value that is determined by local assessors to be the total taxable value of land and additions on the property. | Land | Improvement |
|---|---|---|---|---|
| 2024 | $2,683 | $217,700 | $33,000 | $184,700 |
| 2023 | $2,683 | $217,700 | $33,000 | $184,700 |
| 2022 | $1,943 | $135,390 | $20,000 | $115,390 |
| 2021 | $1,906 | $132,810 | $20,000 | $112,810 |
| 2020 | $1,906 | $132,810 | $20,000 | $112,810 |
| 2019 | $1,893 | $132,810 | $20,000 | $112,810 |
| 2018 | $1,660 | $115,100 | $20,000 | $95,100 |
| 2017 | $1,600 | $115,100 | $20,000 | $95,100 |
| 2016 | $1,600 | $115,100 | $20,000 | $95,100 |
| 2015 | $1,600 | $115,100 | $20,000 | $95,100 |
| 2014 | $1,745 | $130,630 | $30,000 | $100,630 |
Mortgage History
| Date | Status | Loan Amount | Loan Type |
|---|---|---|---|
| Open | $171,000 | Construction | |
| Previous Owner | $1,510,000 | New Conventional | |
| Previous Owner | $120,000 | New Conventional | |
| Previous Owner | $136,363 | New Conventional | |
| Previous Owner | $100,000 | Future Advance Clause Open End Mortgage |
Deed History
| Date | Type | Sale Price | Title Company |
|---|---|---|---|
| Warranty Deed | $190,000 | None Listed On Document | |
| Warranty Deed | $150,000 | None Available | |
| Warranty Deed | $135,000 | None Available | |
| Warranty Deed | $125,000 | None Available |
Source: Canopy MLS (Canopy Realtor® Association)
MLS Number: 4190070
APN: 4657-72-2939.000
- 119 Lookout Point Place
- 525 Kelly Ave
- 239 Bradford Glyn Dr
- 305 Alexander St
- 428 Ogburn St
- 101 Canopy Ct
- 333 W Wilson Ave
- 130 Charlotte St Unit A,B
- 553 W Lowrance Ave
- 670 Sherwood Place
- 213 S Academy St
- 181 Glynwater Dr
- 530 Gantt St
- 311 W Center Ave
- 354 Moore Ave
- Lot 3 Moore Ave
- 00 W Iredell Ave
- 0 W Iredell Ave
- 275 S Church St
- 1050 Emerson Dr
