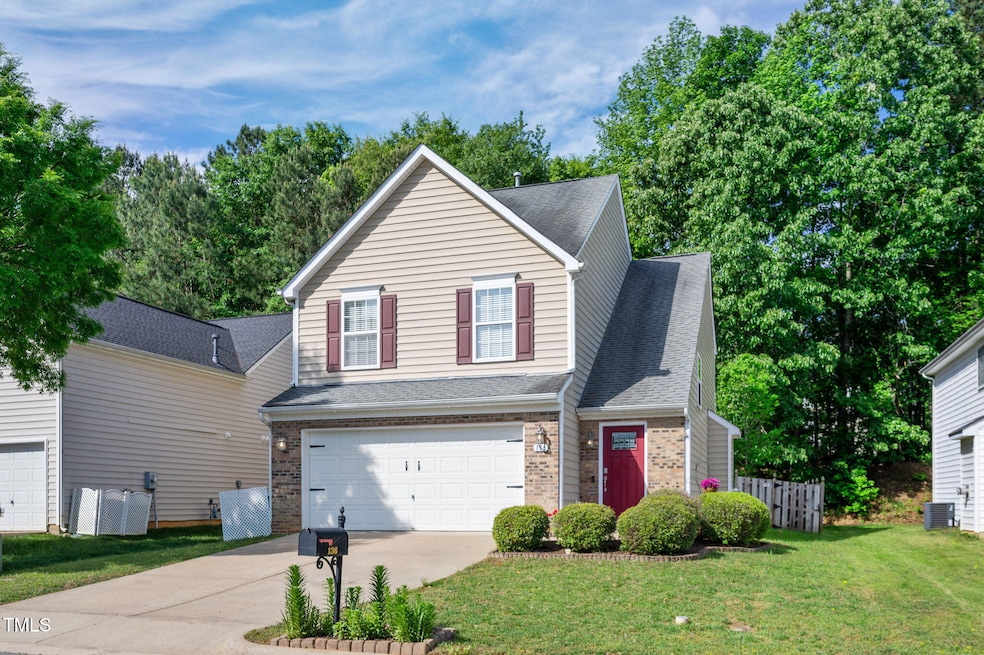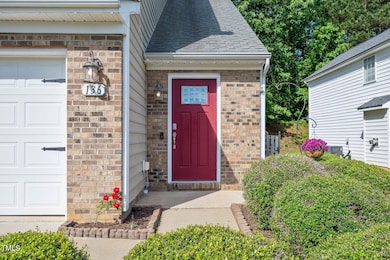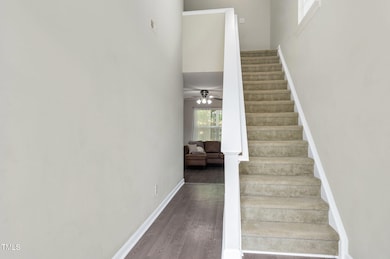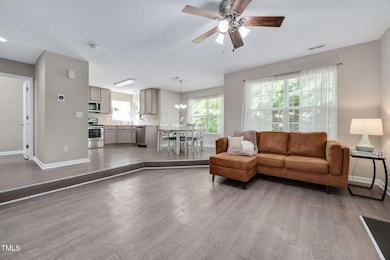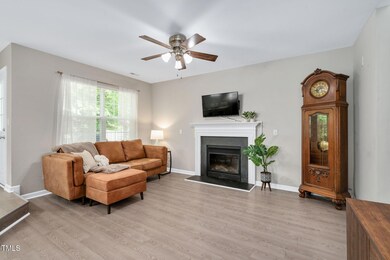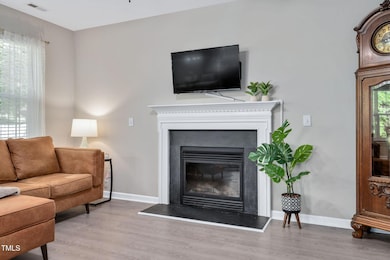
136 River Pearl St Raleigh, NC 27603
Estimated payment $2,394/month
Highlights
- Golf Course Community
- Clubhouse
- Vaulted Ceiling
- Open Floorplan
- Wooded Lot
- Transitional Architecture
About This Home
Picture yourself in this beautiful move-in ready 3BR, 2.5BA, 2 car garage home, nestled in the sought-after Eagle Ridge Golf Community. Imagine hosting family gatherings in this home's spacious open layout, complete with a cozy gas fireplace. Stainless steel appliances in the kitchen will make you feel like a gourmet chef! The vaulted and tray ceilings add a touch of charm to your bedrooms and for convenience, the laundry room is located on 2nd floor. But let's not forget the private wooded backyard, perfect for those summer BBQs. Plus, enjoy the resort like community amenities such as a swimming pool with a slide, a toddler splash zone-pool, two tennis courts, and a play area for the kids. There's never a dull moment! For the golf enthusiasts, a golf membership is just a swing away! The refrigerator, washer and dryer convey, so, don't wait! Seize this opportunity to own a single family home in a golf course community where you are about 20 minutes away from everything you need! (The 540 extension/Triangle Expressway has an exit on Old Stage Road located 2 miles away, making this home extremely convenient to Cary or RDU.) HOA fees include, pool, tennis courts and playground (.5 miles from home). Golf memberships optional /
Open House Schedule
-
Sunday, April 27, 20251:00 to 5:00 pm4/27/2025 1:00:00 PM +00:004/27/2025 5:00:00 PM +00:00Add to Calendar
Home Details
Home Type
- Single Family
Est. Annual Taxes
- $3,428
Year Built
- Built in 2003
Lot Details
- 5,227 Sq Ft Lot
- Wooded Lot
- Many Trees
- Private Yard
HOA Fees
- $42 Monthly HOA Fees
Parking
- 2 Car Attached Garage
- Front Facing Garage
- Garage Door Opener
Home Design
- Transitional Architecture
- Traditional Architecture
- Brick Veneer
- Slab Foundation
- Architectural Shingle Roof
- Vinyl Siding
Interior Spaces
- 1,604 Sq Ft Home
- 2-Story Property
- Open Floorplan
- Tray Ceiling
- Vaulted Ceiling
- Ceiling Fan
- Entrance Foyer
- Family Room
- Dining Room
Kitchen
- Eat-In Kitchen
- Electric Range
- Microwave
- Dishwasher
Flooring
- Carpet
- Vinyl
Bedrooms and Bathrooms
- 3 Bedrooms
- Walk-In Closet
- Soaking Tub
- Walk-in Shower
Laundry
- Laundry Room
- Laundry on upper level
- Dryer
- Washer
Attic
- Pull Down Stairs to Attic
- Unfinished Attic
Location
- Property is near a golf course
Schools
- Vance Elementary School
- North Garner Middle School
- Garner High School
Utilities
- Central Air
- Floor Furnace
- Heating System Uses Natural Gas
- Water Heater
Listing and Financial Details
- Assessor Parcel Number PIN # 0699961023
Community Details
Overview
- Association fees include ground maintenance
- Omega Mgmt. Omegamgmt.Com Association, Phone Number (919) 461-0102
- Eagle Ridge Subdivision
Amenities
- Restaurant
- Clubhouse
Recreation
- Golf Course Community
- Tennis Courts
- Community Playground
- Community Pool
Map
Home Values in the Area
Average Home Value in this Area
Tax History
| Year | Tax Paid | Tax Assessment Tax Assessment Total Assessment is a certain percentage of the fair market value that is determined by local assessors to be the total taxable value of land and additions on the property. | Land | Improvement |
|---|---|---|---|---|
| 2024 | $3,428 | $329,791 | $85,000 | $244,791 |
| 2023 | $2,757 | $213,146 | $40,000 | $173,146 |
| 2022 | $2,517 | $213,146 | $40,000 | $173,146 |
| 2021 | $2,390 | $213,146 | $40,000 | $173,146 |
| 2020 | $2,358 | $213,146 | $40,000 | $173,146 |
| 2019 | $2,174 | $168,201 | $34,000 | $134,201 |
| 2018 | $2,016 | $168,201 | $34,000 | $134,201 |
| 2017 | $1,950 | $168,201 | $34,000 | $134,201 |
| 2016 | $1,926 | $168,201 | $34,000 | $134,201 |
| 2015 | $1,896 | $165,716 | $32,000 | $133,716 |
| 2014 | -- | $165,716 | $32,000 | $133,716 |
Property History
| Date | Event | Price | Change | Sq Ft Price |
|---|---|---|---|---|
| 04/26/2025 04/26/25 | Pending | -- | -- | -- |
| 04/23/2025 04/23/25 | For Sale | $370,000 | -- | $231 / Sq Ft |
Deed History
| Date | Type | Sale Price | Title Company |
|---|---|---|---|
| Warranty Deed | $222,000 | None Available | |
| Warranty Deed | $155,000 | None Available | |
| Interfamily Deed Transfer | -- | None Available | |
| Warranty Deed | $156,000 | None Available | |
| Warranty Deed | $153,000 | None Available | |
| Warranty Deed | $144,000 | -- | |
| Warranty Deed | $676,000 | -- |
Mortgage History
| Date | Status | Loan Amount | Loan Type |
|---|---|---|---|
| Open | $210,900 | New Conventional | |
| Previous Owner | $123,920 | New Conventional | |
| Previous Owner | $136,678 | New Conventional | |
| Previous Owner | $132,600 | Purchase Money Mortgage | |
| Previous Owner | $122,400 | Fannie Mae Freddie Mac | |
| Previous Owner | $114,900 | Purchase Money Mortgage | |
| Previous Owner | $50,000 | Credit Line Revolving | |
| Closed | $28,700 | No Value Available |
Similar Homes in the area
Source: Doorify MLS
MLS Number: 10091187
APN: 0699.02-96-1023-000
- 156 River Pearl St
- 315 Inkster Cove
- 1112 Armsleigh Ct
- 1245 Torchlight Way
- 105 Ryder Cup Cir
- 112 Ryder Cup Cir
- 107 Zaharis Cove
- 145 Ryder Cup Cir
- 192 Solheim Ln
- 1051 Cross Rail Ln
- 212 Mickleson Ridge Dr
- 317 Okamato St
- 8724 Ten Rd
- 365 Fosterton Cottage Way
- 371 Fosterton Cottage Way
- 373 Fosterton Cottage Way
- 387 Fosterton Cottage Way
- 397 Fosterton Cottage Way
- 357 Fosterton Cottage Way
- 351 Fosterton Cottage Way
